12862 Norfolk Drive, Huntley, IL 60142
Local realty services provided by:ERA Naper Realty
12862 Norfolk Drive,Huntley, IL 60142
$315,000
- 2 Beds
- 2 Baths
- 1,289 sq. ft.
- Townhouse
- Active
Listed by: teresa hanrahan
Office: coldwell banker realty
MLS#:12513141
Source:MLSNI
Price summary
- Price:$315,000
- Price per sq. ft.:$244.38
- Monthly HOA dues:$392
About this home
Beautifully updated with 2 bedroom, 2 baths, oversized two car garage, this unit is ready for you to move in. With 9 foot ceilings, wainscotting in living and dining rooms, canned lights in living & kitchen, recently painted in neutral tones, this unit will not disappoint you. Also features upgraded laminate floors throughout. The kitchen boasts newer white appliances and coupled with white cabinets, it overlooks the dining and living rooms, giving an open layout concept ideal for entertaining. All window treatments are in the form of white shutters for a very clean and bright appearance. Master bedroom also offers a tray ceiling and fan. Master bathroom feature a newer commode, a shower stall, dual vanity and a decent sized walk in closet The second bedroom can serve as a guest room or office with easy access to second bathroom and full linen closet. Utility room has extra cabinets for storage and access to an oversized garage. HOA has replaced the roof this year. Water heater and kitchen appliances are newer when seller purchased it five years ago. Enjoy maintenance free living and all that Del Webb Sun City has to offer, including indoor/outdoor pools, fitness centers, tennis, pickleball, bocce, golf and numerous clubs and social activities. Be a part of a resort-style living in one of Huntley"s most desirable adult community.
Contact an agent
Home facts
- Year built:2003
- Listing ID #:12513141
- Added:4 day(s) ago
- Updated:November 20, 2025 at 12:54 PM
Rooms and interior
- Bedrooms:2
- Total bathrooms:2
- Full bathrooms:2
- Living area:1,289 sq. ft.
Heating and cooling
- Cooling:Central Air
- Heating:Forced Air, Natural Gas
Structure and exterior
- Roof:Asphalt
- Year built:2003
- Building area:1,289 sq. ft.
Utilities
- Water:Public
- Sewer:Public Sewer
Finances and disclosures
- Price:$315,000
- Price per sq. ft.:$244.38
- Tax amount:$4,288 (2024)
New listings near 12862 Norfolk Drive
- New
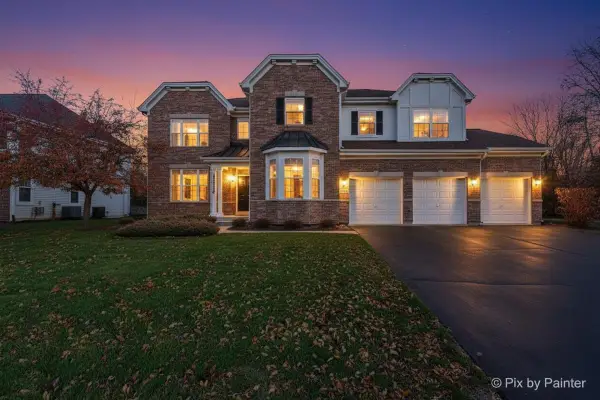 $649,900Active4 beds 4 baths4,100 sq. ft.
$649,900Active4 beds 4 baths4,100 sq. ft.Address Withheld By Seller, Huntley, IL 60142
MLS# 12514585Listed by: 103 REALTY - Open Sat, 11am to 1pmNew
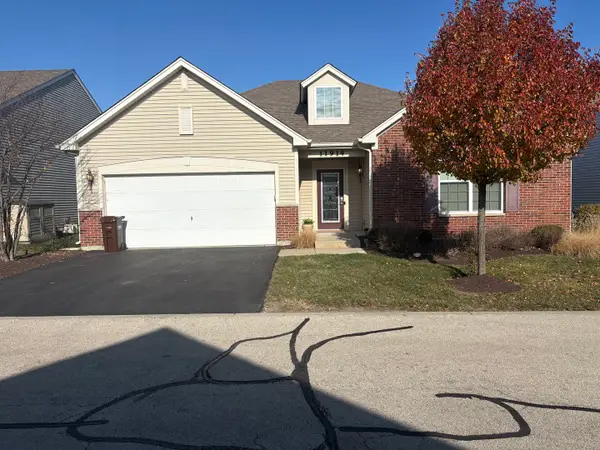 $424,000Active3 beds 2 baths1,910 sq. ft.
$424,000Active3 beds 2 baths1,910 sq. ft.Address Withheld By Seller, Huntley, IL 60142
MLS# 12510392Listed by: EPIQUE REALTY INC - Open Sat, 12 to 2pmNew
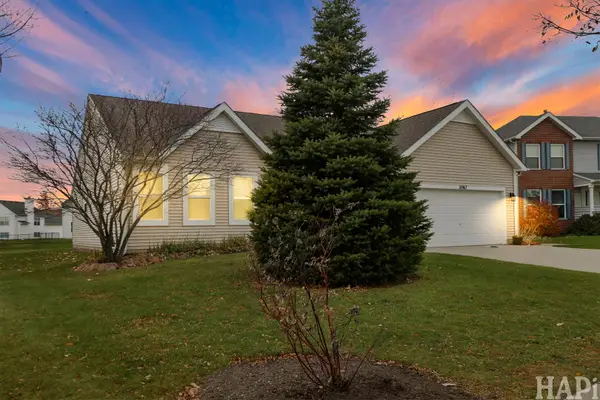 $389,000Active3 beds 3 baths2,974 sq. ft.
$389,000Active3 beds 3 baths2,974 sq. ft.10967 Braemar Parkway, Huntley, IL 60142
MLS# 12507786Listed by: KELLER WILLIAMS SUCCESS REALTY - New
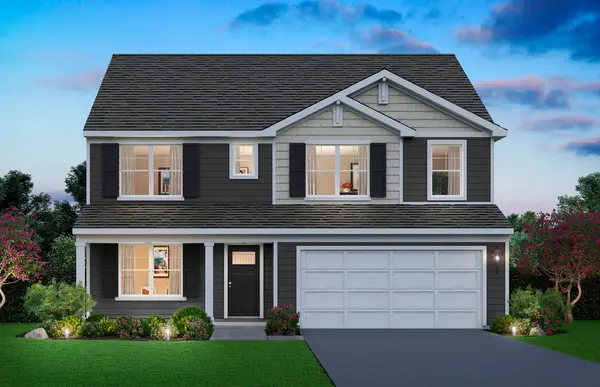 $539,990Active4 beds 3 baths2,836 sq. ft.
$539,990Active4 beds 3 baths2,836 sq. ft.9946 Edgebrook Lane, Huntley, IL 60142
MLS# 12513391Listed by: DAYNAE GAUDIO - New
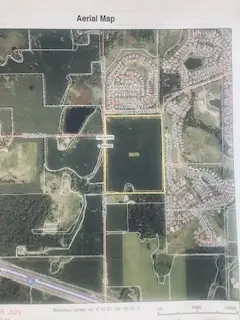 $3,081,000Active-- beds -- baths
$3,081,000Active-- beds -- baths51 Brier Hill Road, Huntley, IL 60142
MLS# 12515140Listed by: HOMETOWN REALTY, LTD. - New
 $379,900Active3 beds 2 baths1,654 sq. ft.
$379,900Active3 beds 2 baths1,654 sq. ft.9177 Ritz Court, Huntley, IL 60142
MLS# 12516853Listed by: HOME SOLUTIONS REAL ESTATE  $357,740Pending3 beds 3 baths1,840 sq. ft.
$357,740Pending3 beds 3 baths1,840 sq. ft.12217 Dodwell Street, Huntley, IL 60142
MLS# 12518319Listed by: HOMESMART CONNECT LLC- New
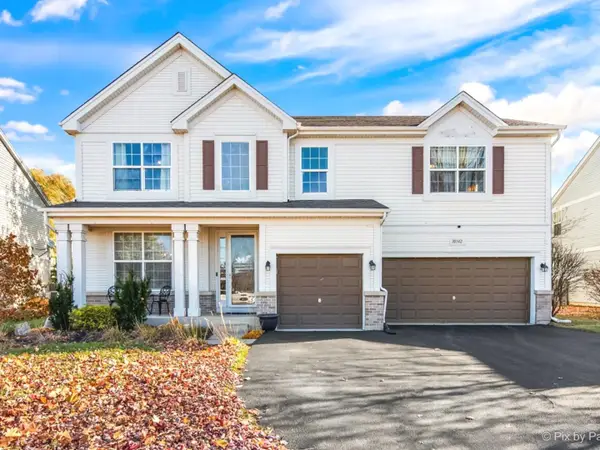 $519,900Active4 beds 4 baths2,755 sq. ft.
$519,900Active4 beds 4 baths2,755 sq. ft.10342 Hunter Trail, Huntley, IL 60142
MLS# 12514363Listed by: HOMESMART CONNECT LLC - New
 $324,900Active2 beds 2 baths1,350 sq. ft.
$324,900Active2 beds 2 baths1,350 sq. ft.12921 Bull Ridge Drive, Huntley, IL 60142
MLS# 12503937Listed by: HUNTLEY REALTY
