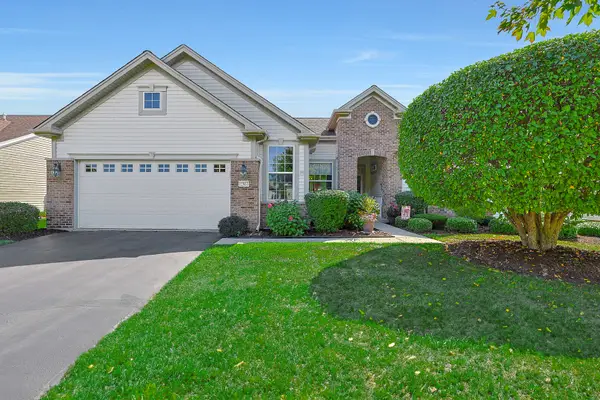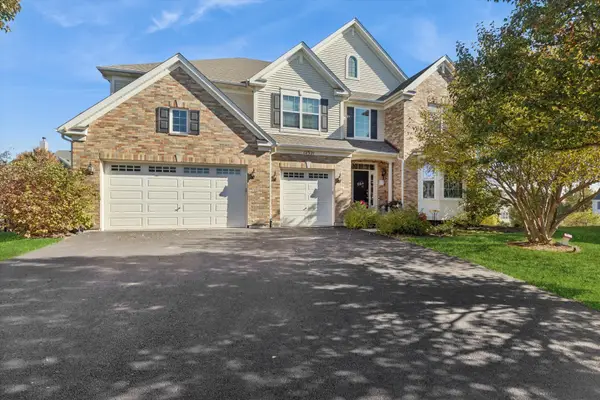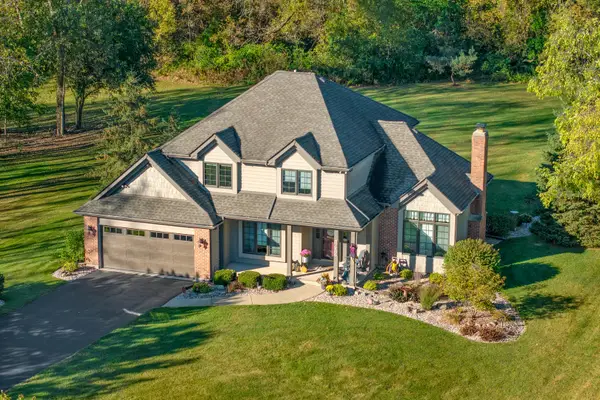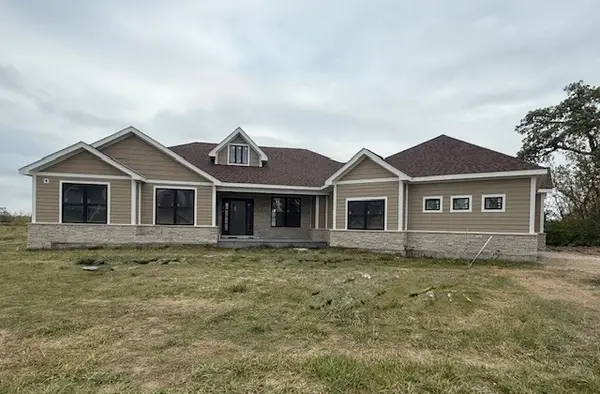13116 Eakin Creek Court, Huntley, IL 60142
Local realty services provided by:Results Realty ERA Powered
13116 Eakin Creek Court,Huntley, IL 60142
$575,000
- 4 Beds
- 3 Baths
- 3,386 sq. ft.
- Single family
- Active
Listed by:susan ferry
Office:keller williams success realty
MLS#:12501840
Source:MLSNI
Price summary
- Price:$575,000
- Price per sq. ft.:$169.82
- Monthly HOA dues:$155
About this home
Welcome home! This sought-after Traverse Bay model offers 3386 square feet of beautifully designed living space. The kitchen offers a moveable center island along with a pantry, eating area and spacious breakfast bar that connects to the bright window filled family room, offering stunning golf course views, a pond and access to the Trex deck. The main floor enjoys 3 bedrooms, including a primary bedroom, 2 walk-in closets and a full bath with double vanities, a soaking tub and a separate shower. One of the secondary bedrooms has been outfitted with custom cabinetry, making it an ideal office. A gas fireplace in the living room will provide a cozy spot in winter. 6 panel stained oak doors throughout. Downstairs, the spacious, full finished English basement provides abundant natural light and includes 2 large recreation areas, a 4th bedroom, a full bath and ample storage space-perfect for guest or hobbies. Step out to the maintenance free TREX deck and paver patio to take in views of open space and golf course. Additional features include a 2 year old roof and in-ground sprinkler system covering both front and back yard and water filtration system. Enjoy living in the 55+ Del Webb community which offers exceptional amenities: a fitness center, pickleball and tennis courts, 2 outdoor pools, an indoor pool, dining, golf, bocce ball courts, woodshop and scenic walking trails.
Contact an agent
Home facts
- Year built:2002
- Listing ID #:12501840
- Added:1 day(s) ago
- Updated:November 05, 2025 at 12:58 AM
Rooms and interior
- Bedrooms:4
- Total bathrooms:3
- Full bathrooms:3
- Living area:3,386 sq. ft.
Heating and cooling
- Cooling:Central Air
- Heating:Electric, Natural Gas
Structure and exterior
- Roof:Asphalt
- Year built:2002
- Building area:3,386 sq. ft.
Utilities
- Water:Public
- Sewer:Public Sewer
Finances and disclosures
- Price:$575,000
- Price per sq. ft.:$169.82
- Tax amount:$9,946 (2024)
New listings near 13116 Eakin Creek Court
- New
 $499,900Active4 beds 3 baths2,356 sq. ft.
$499,900Active4 beds 3 baths2,356 sq. ft.9981 Humbolt Street, Huntley, IL 60142
MLS# 12510355Listed by: KELLER WILLIAMS REALTY SIGNATURE - New
 $475,000Active3 beds 2 baths2,238 sq. ft.
$475,000Active3 beds 2 baths2,238 sq. ft.12961 Bull Ridge Drive, Huntley, IL 60142
MLS# 12510156Listed by: HUNTLEY REALTY - Open Sat, 11am to 2pmNew
 $684,000Active5 beds 4 baths4,300 sq. ft.
$684,000Active5 beds 4 baths4,300 sq. ft.12321 Bartelt Court, Huntley, IL 60142
MLS# 12508294Listed by: BERKSHIRE HATHAWAY HOMESERVICES STARCK REAL ESTATE - New
 $549,900Active4 beds 3 baths2,255 sq. ft.
$549,900Active4 beds 3 baths2,255 sq. ft.10317 Ridge Lane, Huntley, IL 60142
MLS# 12509407Listed by: CENTURY 21 NEW HERITAGE - New
 $750,000Active3 beds 2 baths2,490 sq. ft.
$750,000Active3 beds 2 baths2,490 sq. ft.10705 Clearwater Way, Huntley, IL 60142
MLS# 12495482Listed by: KELLER WILLIAMS THRIVE - New
 $334,900Active3 beds 3 baths1,584 sq. ft.
$334,900Active3 beds 3 baths1,584 sq. ft.9004 Dolby Street, Huntley, IL 60142
MLS# 12507314Listed by: BAIRD & WARNER - New
 $569,900Active5 beds 3 baths2,234 sq. ft.
$569,900Active5 beds 3 baths2,234 sq. ft.12255 Wildflower Lane, Huntley, IL 60142
MLS# 12508121Listed by: CONTINENTAL REAL ESTATE GROUP - New
 $289,000Active2 beds 2 baths1,190 sq. ft.
$289,000Active2 beds 2 baths1,190 sq. ft.14089 Moraine Hills Drive, Huntley, IL 60142
MLS# 12507830Listed by: BERKSHIRE HATHAWAY HOMESERVICES CHICAGO - New
 $395,000Active3 beds 2 baths1,403 sq. ft.
$395,000Active3 beds 2 baths1,403 sq. ft.10615 Mathew Street, Huntley, IL 60142
MLS# 12506029Listed by: INSPIRE REALTY GROUP
