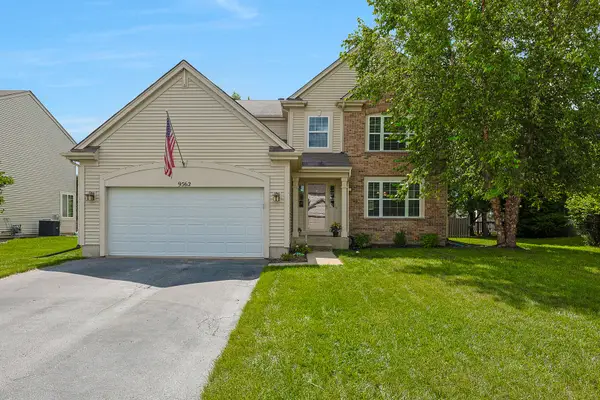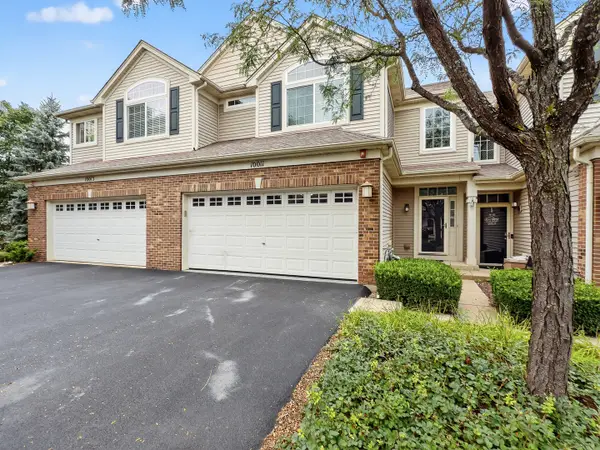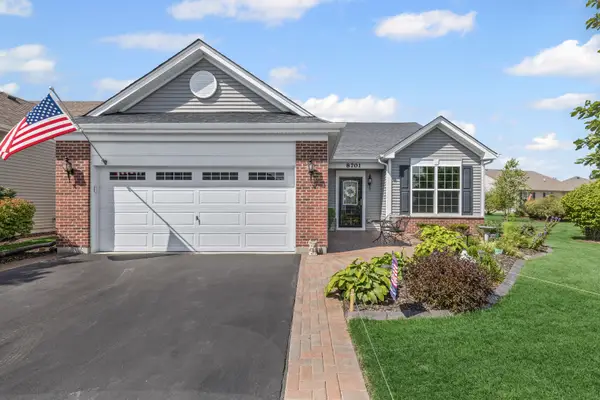13554 Lehigh Street, Huntley, IL 60142
Local realty services provided by:ERA Naper Realty
Listed by:jennifer olson jones
Office:baird & warner
MLS#:12463232
Source:MLSNI
Price summary
- Price:$334,900
- Price per sq. ft.:$275.64
- Monthly HOA dues:$155
About this home
FANTASTIC YORK MODEL IN NEIGHBOR 23 *1215 SQ. FT. AFFORDABLE & SUPER CLEAN * 2 BEDROOMS - 2 BATHS - 2 CAR GARAGE * OPEN FLOOR PLAN *UPGRADED COVERED PORCH ELEVATION C * MASTER BEDROOM WITH UPGRADED BAY WINDOW, OVERSIZED WALK IN CLOSET AND PRIVATE MASTER BATH * KITCHEN WITH BEAUTIFUL MAPLE CABINETS, TONS OF COUNTER SPACE, ALL APPLIANCES INCLUDED, NEW GARBAGE DISPOSAL, BREAKFAST BAR OVERLOOKING FORMAL DINING ROOM WITH SLIDING GLASS DOORS OUT TO PATIO * SPACIOUS LIVING ROOM WITH VIEWS TO MATURE LANDSCAPED YARD * 2ND BEDROOM WITH LARGE CLOSET ACCESS TO FULL BATHROOM * SEPARATE LAUNDRY ROOM * 2018 CARPET, STOVE, 2019 NEW ROOF, MICROWAVE & HOT WATER HEATER * DEL WEBB SUN CITY HAS ALL THE AMENITIES IN AN ACTIVE-ADULT COMMUNITY: NUMEROUS HOBBY & INTEREST GROUPS, FITNESS CENTERS, POOLS INDOOR/OUTDOOR, 2 COMMUNITY LODGES, RESTAURANT, 18-HOLE GOLF COURSE, PICKLEBALL/TENNIS COURTS & MINUTES TO I-90, 50 MILES NW OF CHICAGO. PEACEFUL YET ACTIVE - ASK ABOUT THE HOME WARRANTY SELLER IS OFFERING - LANDSCAPING PAID THROUGH NOVEMBER * LIVE THE LIFESTYLE YOU'VE BEEN DREAMING OF!
Contact an agent
Home facts
- Year built:2005
- Listing ID #:12463232
- Added:2 day(s) ago
- Updated:September 09, 2025 at 05:38 PM
Rooms and interior
- Bedrooms:2
- Total bathrooms:2
- Full bathrooms:2
- Living area:1,215 sq. ft.
Heating and cooling
- Cooling:Central Air
- Heating:Natural Gas
Structure and exterior
- Year built:2005
- Building area:1,215 sq. ft.
- Lot area:0.13 Acres
Utilities
- Water:Public
- Sewer:Public Sewer
Finances and disclosures
- Price:$334,900
- Price per sq. ft.:$275.64
- Tax amount:$5,446 (2024)
New listings near 13554 Lehigh Street
- New
 $414,900Active3 beds 3 baths1,843 sq. ft.
$414,900Active3 beds 3 baths1,843 sq. ft.9562 Bristol Lane, Huntley, IL 60142
MLS# 12459751Listed by: HUNTLEY REALTY - New
 $339,000Active3 beds 3 baths1,656 sq. ft.
$339,000Active3 beds 3 baths1,656 sq. ft.10011 Cummings Street, Huntley, IL 60142
MLS# 12456910Listed by: REDFIN CORPORATION - New
 $370,990Active3 beds 3 baths1,767 sq. ft.
$370,990Active3 beds 3 baths1,767 sq. ft.12123 Kelsey Drive, Huntley, IL 60142
MLS# 12465876Listed by: HOMESMART CONNECT LLC - New
 $375,000Active2 beds 2 baths1,528 sq. ft.
$375,000Active2 beds 2 baths1,528 sq. ft.8701 Crowley Court, Huntley, IL 60142
MLS# 12464552Listed by: BAIRD & WARNER  $389,000Pending4 beds 3 baths2,640 sq. ft.
$389,000Pending4 beds 3 baths2,640 sq. ft.11611 Becky Lee, Huntley, IL 60142
MLS# 12457194Listed by: BAIRD & WARNER- New
 $315,000Active3 beds 3 baths1,507 sq. ft.
$315,000Active3 beds 3 baths1,507 sq. ft.10549 Wakefield Lane, Huntley, IL 60142
MLS# 12456007Listed by: MORELLI REALTY  $394,990Pending3 beds 3 baths1,840 sq. ft.
$394,990Pending3 beds 3 baths1,840 sq. ft.12131 Kelsey Drive, Huntley, IL 60142
MLS# 12463029Listed by: HOMESMART CONNECT LLC- New
 $275,000Active2 beds 1 baths1,244 sq. ft.
$275,000Active2 beds 1 baths1,244 sq. ft.11609 Main Street, Huntley, IL 60142
MLS# 12450709Listed by: CENTURY 21 NEW HERITAGE  $335,590Pending3 beds 3 baths1,764 sq. ft.
$335,590Pending3 beds 3 baths1,764 sq. ft.12302 Tinsley Street, Huntley, IL 60142
MLS# 12462189Listed by: HOMESMART CONNECT LLC
