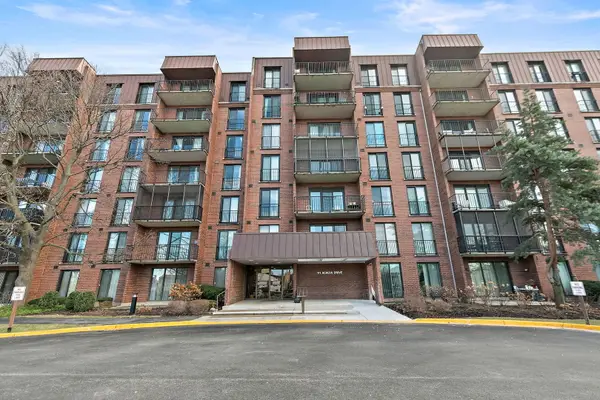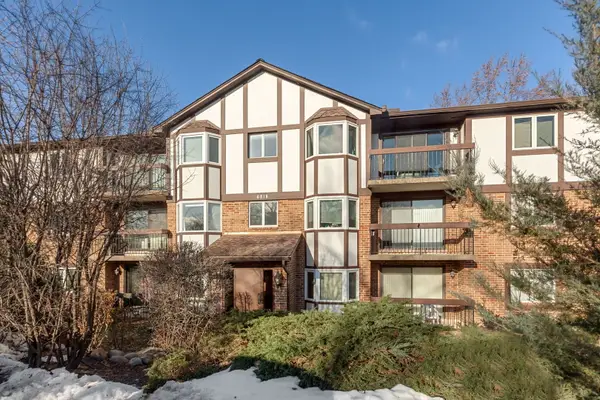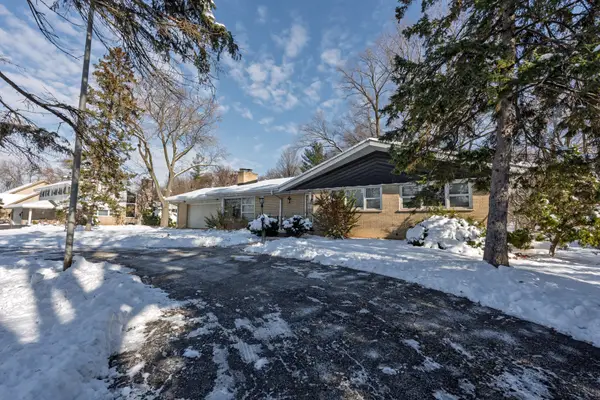- ERA
- Illinois
- Indian Head Park
- 11361 W Plainfield Road
11361 W Plainfield Road, Indian Head Park, IL 60525
Local realty services provided by:ERA Naper Realty
Listed by: carol walsh rosentreter
Office: re/max premier
MLS#:12508005
Source:MLSNI
Price summary
- Price:$1,750,000
- Price per sq. ft.:$291.67
About this home
Stunning limestone and brick estate set on nearly an acre of lush, private grounds in one of Chicago's most sought-after suburbs. This 6,000 sq ft home blends grand architecture with warm, inviting living spaces, soaring ceilings, and sun-filled interiors. Featuring 4-5 bedrooms, 5.5 baths, and two luxurious primary suites-perfect for guests or multigenerational living-the versatile floor plan also allows for one-story living. A chef's kitchen, elegant library, 4 fireplaces, sunroom, and finished lower level create exceptional spaces to entertain and unwind, while maintenance-free luxury details include a lifetime tile roof, copper gutters, and impeccable craftsmanship throughout. Ideally located near top schools, charming downtowns, Metra, parks, trails, and just minutes from Chicago and major airports.
Contact an agent
Home facts
- Year built:1999
- Listing ID #:12508005
- Added:93 day(s) ago
- Updated:February 02, 2026 at 12:02 PM
Rooms and interior
- Bedrooms:5
- Total bathrooms:6
- Full bathrooms:5
- Half bathrooms:1
- Living area:6,000 sq. ft.
Heating and cooling
- Cooling:Central Air
- Heating:Forced Air, Natural Gas, Radiant, Sep Heating Systems - 2+
Structure and exterior
- Year built:1999
- Building area:6,000 sq. ft.
- Lot area:0.89 Acres
Schools
- High school:Lyons Twp High School
- Middle school:Highlands Middle School
- Elementary school:Highlands Elementary School
Utilities
- Water:Lake Michigan
- Sewer:Public Sewer
Finances and disclosures
- Price:$1,750,000
- Price per sq. ft.:$291.67
- Tax amount:$23,818 (2023)
New listings near 11361 W Plainfield Road
- New
 $340,000Active3 beds 3 baths1,718 sq. ft.
$340,000Active3 beds 3 baths1,718 sq. ft.170 Cascade Drive, Indian Head Park, IL 60525
MLS# 12528286Listed by: KELLER WILLIAMS INFINITY - New
 $330,000Active3 beds 2 baths1,502 sq. ft.
$330,000Active3 beds 2 baths1,502 sq. ft.35 Shawnee Trail #1, Indian Head Park, IL 60525
MLS# 12550137Listed by: @PROPERTIES CHRISTIE'S INTERNATIONAL REAL ESTATE  $269,900Pending2 beds 2 baths
$269,900Pending2 beds 2 baths111 Acacia Drive #210, Indian Head Park, IL 60525
MLS# 12544833Listed by: ROYAL FAMILY REAL ESTATE $255,000Pending2 beds 2 baths1,041 sq. ft.
$255,000Pending2 beds 2 baths1,041 sq. ft.6818 Joliet Road #9, Indian Head Park, IL 60525
MLS# 12536666Listed by: COLDWELL BANKER REALTY $545,000Active3 beds 2 baths1,562 sq. ft.
$545,000Active3 beds 2 baths1,562 sq. ft.6325 Keokuk Road, Indian Head Park, IL 60525
MLS# 12530492Listed by: WE REALTY $349,900Pending2 beds 2 baths1,802 sq. ft.
$349,900Pending2 beds 2 baths1,802 sq. ft.127 Acacia Circle #304, Indian Head Park, IL 60525
MLS# 12523705Listed by: COMPASS $1,399,900Pending6 beds 6 baths6,791 sq. ft.
$1,399,900Pending6 beds 6 baths6,791 sq. ft.11226 Hiawatha Lane, Indian Head Park, IL 60525
MLS# 12504093Listed by: PROSPECT EQUITIES REAL ESTATE

