187 Rabbit Run, Ingleside, IL 60041
Local realty services provided by:ERA Naper Realty
Listed by: john morrison
Office: @properties christie's international real estate
MLS#:12516507
Source:MLSNI
Price summary
- Price:$675,000
- Price per sq. ft.:$158.97
- Monthly HOA dues:$8.33
About this home
Unbelievably stunning, this custom full-log home showcases 10" diameter dead-standing Engelmann Spruce crafted in a classic Swedish Cope design. Perfectly set on a serene 1.3-acre site, it offers mature trees, bluestone patios, and a full walkout lower level-all creating a true Northwoods retreat just minutes from modern conveniences. Step inside to a breathtaking Great Room with towering vaulted ceilings and a dramatic 24-foot Acucraft stone fireplace featuring a bluestone hearth and steel chamber that efficiently circulates warm air. Crafted from four varieties of stone sourced from multiple quarries, the masonry continues across patios and accent walls inside and out, adding unmatched character and texture. Double French doors open to a bluestone patio while a side door leads to a vaulted screened porch-your ideal spot for morning coffee or evening cocktails. Designed for effortless entertaining and everyday comfort, the open-concept layout flows into the well-appointed dining area and kitchen with 42" cabinetry, granite counters, a pantry, and abundant workspace. Enjoy the convenience of true main-level living with two first-floor bedrooms and laundry. The luxurious primary suite offers a vaulted ceiling, private patio and balcony access, along with a spa-inspired bath featuring a steam shower, whirlpool tub, double sinks, and private water closet. A second main-floor bedroom and adjacent full bath provide flexible space for guests or a home office. Half-log stairs lead to the upper-level balcony overlook and a charming loft with built-ins, perfect for reading or relaxing. Two additional bedrooms with vaulted ceilings and a full bath complete this inviting level. The finished walkout lower level is designed for fun and relaxation with a spacious recreation area, Vermont Gas Stove, wet bar, game space, a fifth bedroom, and full bath. Over 500 sq ft of unfinished storage plus additional crawl space add exceptional functionality. Outdoors, enjoy peaceful evenings on the private bluestone patio under starry skies. A two-car attached garage and storage shed complete the package. With a community pier at Duck Lake and just minutes to the Chain O'Lakes, Millennium bike trails, and miles of nature preserves, this extraordinary home offers year-round vacation-style living in a setting that feels worlds away.
Contact an agent
Home facts
- Year built:2003
- Listing ID #:12516507
- Added:43 day(s) ago
- Updated:January 03, 2026 at 08:59 AM
Rooms and interior
- Bedrooms:5
- Total bathrooms:4
- Full bathrooms:4
- Living area:4,246 sq. ft.
Heating and cooling
- Cooling:Central Air
- Heating:Forced Air, Natural Gas
Structure and exterior
- Roof:Asphalt
- Year built:2003
- Building area:4,246 sq. ft.
- Lot area:1.31 Acres
Schools
- Middle school:Big Hollow Middle School
- Elementary school:Big Hollow Elementary School
Finances and disclosures
- Price:$675,000
- Price per sq. ft.:$158.97
- Tax amount:$11,619 (2024)
New listings near 187 Rabbit Run
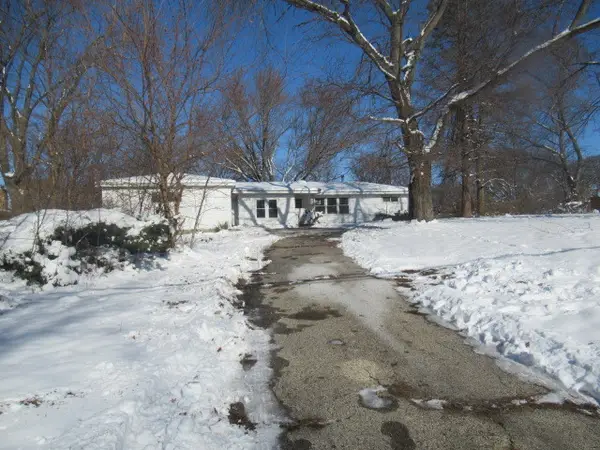 $180,000Pending2 beds 2 baths1,846 sq. ft.
$180,000Pending2 beds 2 baths1,846 sq. ft.28448 W Big Hollow Road, Ingleside, IL 60041
MLS# 12535404Listed by: FOUR SEASONS REALTY, INC.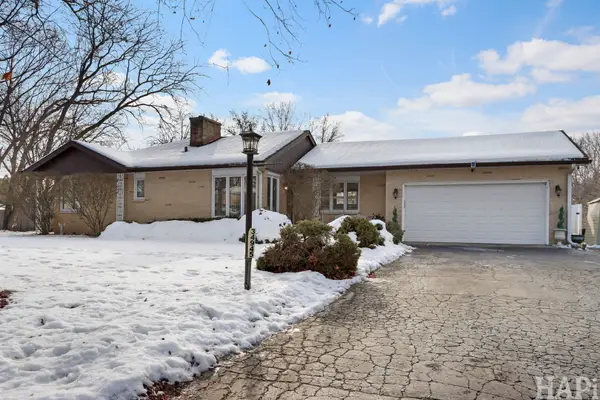 $369,000Active4 beds 2 baths1,357 sq. ft.
$369,000Active4 beds 2 baths1,357 sq. ft.34945 N Leonard Avenue, Ingleside, IL 60041
MLS# 12533025Listed by: ALL WATERFRONT REAL ESTATE PLUS- Open Sun, 11am to 1pm
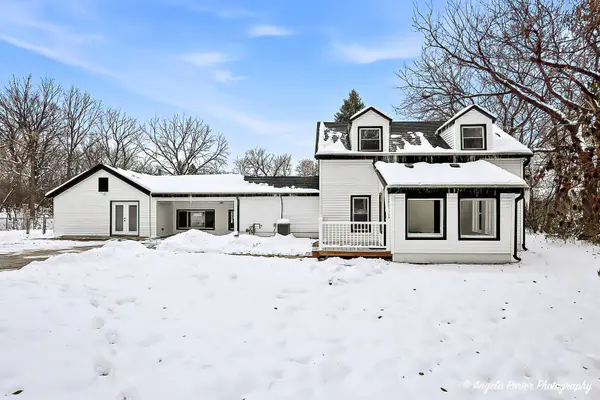 $529,000Active6 beds 2 baths2,582 sq. ft.
$529,000Active6 beds 2 baths2,582 sq. ft.27283 W Nippersink Road, Ingleside, IL 60041
MLS# 12532495Listed by: KELLER WILLIAMS SUCCESS REALTY 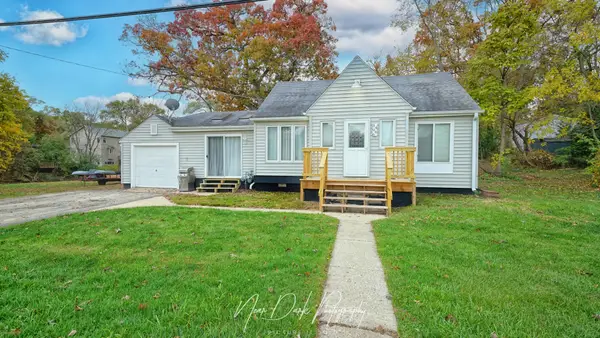 $275,000Active2 beds 2 baths1,400 sq. ft.
$275,000Active2 beds 2 baths1,400 sq. ft.34966 N Forest Avenue, Ingleside, IL 60041
MLS# 12531156Listed by: KELLER WILLIAMS NORTH SHORE WEST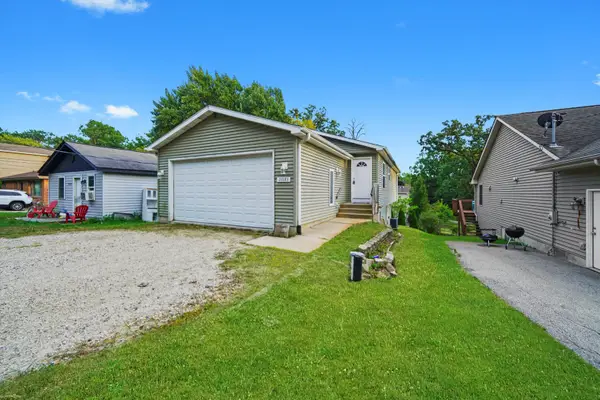 $295,000Pending4 beds 2 baths2,054 sq. ft.
$295,000Pending4 beds 2 baths2,054 sq. ft.26183 W Wooster Lake Avenue, Ingleside, IL 60041
MLS# 12526048Listed by: REAL BROKER LLC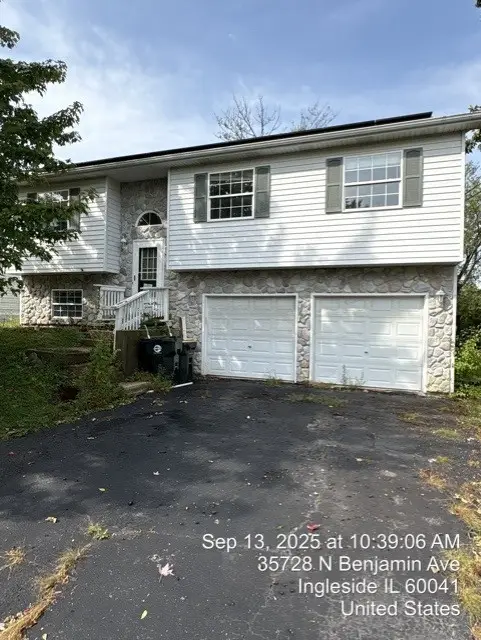 $229,900Active4 beds 2 baths1,028 sq. ft.
$229,900Active4 beds 2 baths1,028 sq. ft.35728 N Benjamin Avenue, Ingleside, IL 60041
MLS# 12525050Listed by: RE/MAX CITYVIEW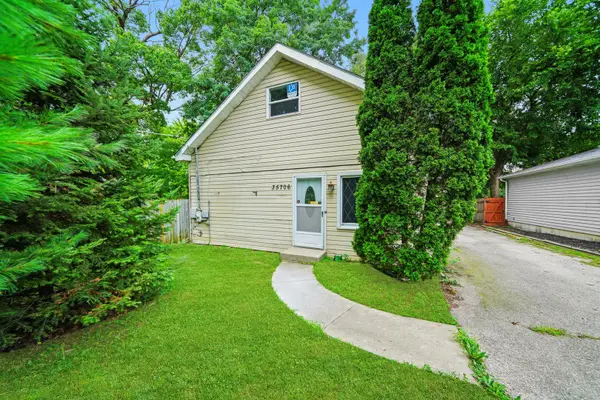 $265,000Pending3 beds 2 baths1,100 sq. ft.
$265,000Pending3 beds 2 baths1,100 sq. ft.35706 N Benjamin Avenue, Ingleside, IL 60041
MLS# 12518544Listed by: REAL PEOPLE REALTY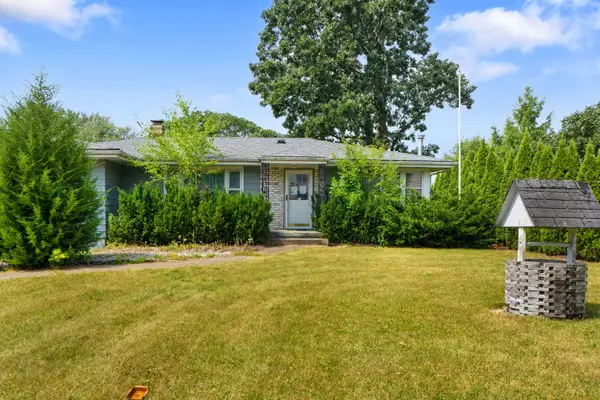 $259,900Active4 beds 2 baths1,905 sq. ft.
$259,900Active4 beds 2 baths1,905 sq. ft.34906 N Augustana Avenue, Ingleside, IL 60041
MLS# 12507711Listed by: COLDWELL BANKER REALTY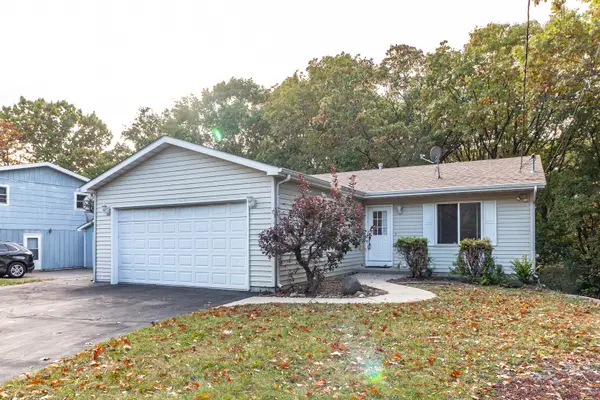 $299,999Active2 beds 1 baths1,092 sq. ft.
$299,999Active2 beds 1 baths1,092 sq. ft.35242 N Moody Street, Ingleside, IL 60041
MLS# 12506566Listed by: RE/MAX TOP PERFORMERS
