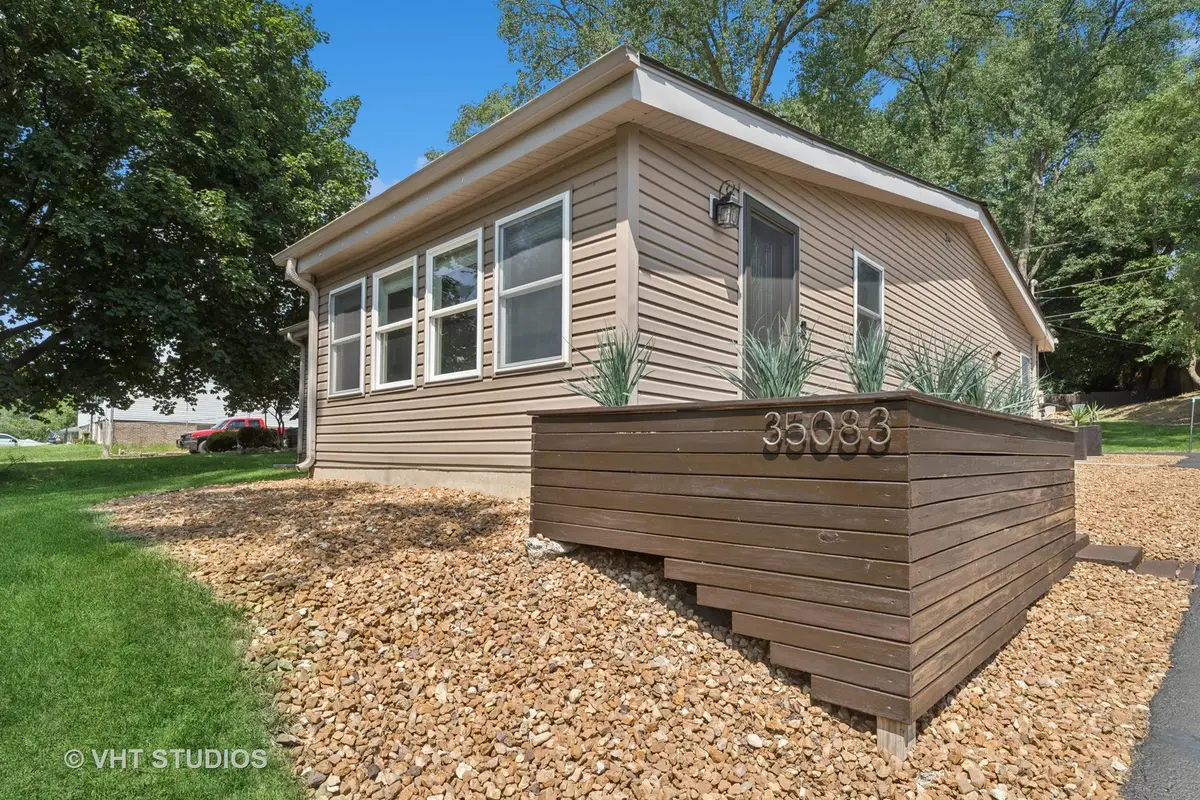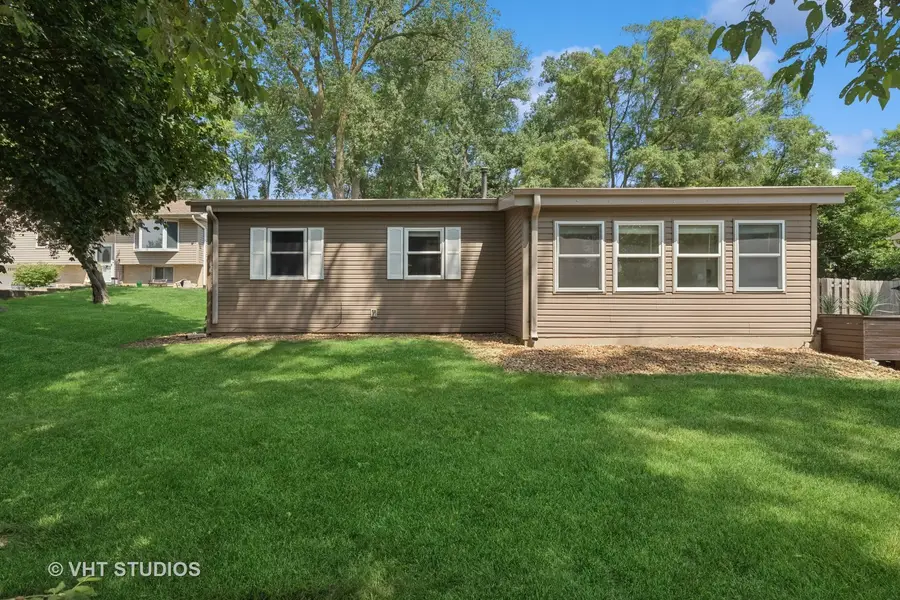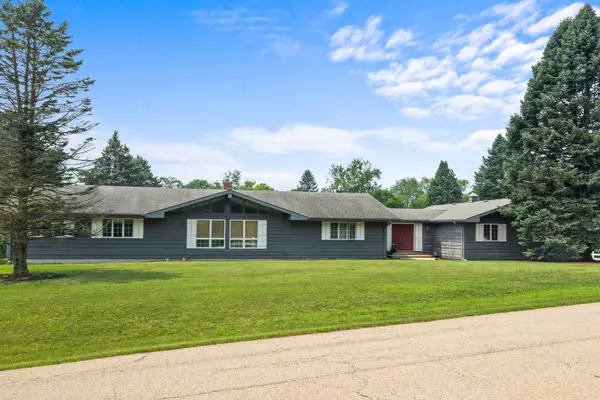35083 N Sheridan Drive, Ingleside, IL 60041
Local realty services provided by:Results Realty ERA Powered



35083 N Sheridan Drive,Ingleside, IL 60041
$349,995
- 3 Beds
- 2 Baths
- 1,571 sq. ft.
- Single family
- Active
Listed by:salona hill
Office:fulton grace realty
MLS#:12418215
Source:MLSNI
Price summary
- Price:$349,995
- Price per sq. ft.:$222.78
- Monthly HOA dues:$12.5
About this home
WELCOME TO THIS BEAUTIFULLY UPDATED 3 BEDROOM 2 BATH RANCH WHICH IS SO MUCH BIGGER THAN IT LOOKS! This home offers spacious living and unbeatable access to the infamous Chain-O-Lakes! Step inside to find a bright open layout with a cozy fireplace, an eat-in kitchen with breakfast bar, granite countertops, 42" cabinets, gleaming hardwood floors, and newer stainless steel appliances. Recent updates include new AC, garbage disposal, fresh paint, new fixtures, BRAND NEW hot water heater. All and so much more. The private owner's suite is a true retreat complete with a large walk-in closet and its on en-suite. Two additional bedrooms offer flexibility for guests, a home office or hobbies. Enjoy the outdoors with a huge backyard, a detached 2-car garage, and patio. As part of the community association, you will have exclusive access to a private beach and boat launch ideal for boating, fishing, and year round recreation. Tucked away yet close to everything fun in Lake County - hiking, snow sports, dining, shopping, and the opportunity for new adventures! Big Hollow Elementary Schools and Grant High School. Put this one on your short list as a quick closing is possible.
Contact an agent
Home facts
- Year built:1958
- Listing Id #:12418215
- Added:29 day(s) ago
- Updated:August 13, 2025 at 10:47 AM
Rooms and interior
- Bedrooms:3
- Total bathrooms:2
- Full bathrooms:2
- Living area:1,571 sq. ft.
Heating and cooling
- Cooling:Central Air
- Heating:Forced Air, Natural Gas
Structure and exterior
- Roof:Asphalt
- Year built:1958
- Building area:1,571 sq. ft.
- Lot area:0.24 Acres
Schools
- High school:Grant Community High School
- Elementary school:Big Hollow Elementary School
Finances and disclosures
- Price:$349,995
- Price per sq. ft.:$222.78
- Tax amount:$3,964 (2023)
New listings near 35083 N Sheridan Drive
- New
 $499,900Active4 beds 4 baths3,552 sq. ft.
$499,900Active4 beds 4 baths3,552 sq. ft.34052 N Fischer Drive, Ingleside, IL 60041
MLS# 12437412Listed by: BERKSHIRE HATHAWAY HOMESERVICES AMERICAN HERITAGE - New
 $250,000Active3 beds 2 baths1,152 sq. ft.
$250,000Active3 beds 2 baths1,152 sq. ft.35065 N Hilldale Drive, Ingleside, IL 60041
MLS# 12424928Listed by: COLDWELL BANKER REALTY - New
 $129,900Active0.48 Acres
$129,900Active0.48 Acres35403 N 2nd Avenue, Ingleside, IL 60041
MLS# 12437375Listed by: RE/MAX ADVISORS  $239,000Active3 beds 3 baths2,568 sq. ft.
$239,000Active3 beds 3 baths2,568 sq. ft.36379 N Wesley Road, Ingleside, IL 60041
MLS# 12434553Listed by: LEGACY PROPERTIES, A SARAH LEONARD COMPANY, LLC $59,900Active8.7 Acres
$59,900Active8.7 Acres35506 N Helendale Road, Ingleside, IL 60041
MLS# 12432114Listed by: PAYES REAL ESTATE GROUP $240,000Active3 beds 3 baths2,568 sq. ft.
$240,000Active3 beds 3 baths2,568 sq. ft.36379 N Wesley Road, Ingleside, IL 60041
MLS# 12408595Listed by: LEGACY PROPERTIES, A SARAH LEONARD COMPANY, LLC $309,900Active3 beds 2 baths1,415 sq. ft.
$309,900Active3 beds 2 baths1,415 sq. ft.Address Withheld By Seller, Ingleside, IL 60041
MLS# 12429560Listed by: MASTERMIND REAL ESTATE GROUP, $180,000Pending3 beds 1 baths949 sq. ft.
$180,000Pending3 beds 1 baths949 sq. ft.35650 N Laurel Avenue, Ingleside, IL 60041
MLS# 12421640Listed by: @PROPERTIES CHRISTIE'S INTERNATIONAL REAL ESTATE $435,000Pending3 beds 4 baths2,447 sq. ft.
$435,000Pending3 beds 4 baths2,447 sq. ft.27335 W Nippersink Road, Ingleside, IL 60041
MLS# 12417190Listed by: RE/MAX TOP PERFORMERS $374,900Active3 beds 4 baths1,785 sq. ft.
$374,900Active3 beds 4 baths1,785 sq. ft.35954 N Hunt Avenue, Ingleside, IL 60041
MLS# 12419806Listed by: REALTY WORLD TIFFANY R.E.
