1987 Selkirk Court, Inverness, IL 60010
Local realty services provided by:ERA Naper Realty
1987 Selkirk Court,Inverness, IL 60010
$1,495,000
- 5 Beds
- 5 Baths
- 5,908 sq. ft.
- Single family
- Pending
Listed by: denise curry, chris andreoni
Office: baird & warner
MLS#:12494179
Source:MLSNI
Price summary
- Price:$1,495,000
- Price per sq. ft.:$253.05
About this home
Truly an exquisite Inverness retreat nestled on a serene cul-de-sac! Over 5900 sq ft of living space with breathtaking pond views. The home was remodeled & expanded in 2000. A 2 story foyer opens to a formal living room with dramatic views of the gardens. At the heart of the home lies the chef's kitchen featuring an oversized island, commercial grade Dacor gas range, SubZero refrigerator/freezer with drawers, double ovens, warming drawer & large wine refrigerator. The 12' vaulted breakfast area seats 8 with a cozy sitting space and fireplace steps away. Adjacent to the kitchen is a large family room with another fireplace and limestone surround, built-ins & floor to ceiling windows. The 1st floor owner's suite includes a private patio access, large walk-in closet and a spa style bath with dual vanities, soaking tub, and separate shower. There are 2 additional bedrooms and a full, handicap bathroom with walk in shower, impressive laundry/pantry area with adjacent work station for children's homework. At the garage entrance there is convenient full bath with shower that serves the outdoor space. Upstairs you'll find 2 more bedrooms, newly remodeled full bath and a very spacious recreation room perfect for gaming, movies or play and another office space. THe Outside is true resort living including a designer pool with slide,diving board, spa, expansive paver patio, and master-planned gardens. Relax by the firepit at the ponds edge. Additional highlights include a 3 car epoxy floor garage, zoned HVAC, security system, gas generator and cedar shake roof. Definitely one of a kind property. Note: there are 2 PIN numbers for this property.
Contact an agent
Home facts
- Year built:1976
- Listing ID #:12494179
- Added:115 day(s) ago
- Updated:February 12, 2026 at 08:28 PM
Rooms and interior
- Bedrooms:5
- Total bathrooms:5
- Full bathrooms:4
- Half bathrooms:1
- Living area:5,908 sq. ft.
Heating and cooling
- Cooling:Central Air, Zoned
- Heating:Natural Gas, Zoned
Structure and exterior
- Roof:Shake
- Year built:1976
- Building area:5,908 sq. ft.
Schools
- High school:Wm Fremd High School
- Middle school:Thomas Jefferson Middle School
- Elementary school:Marion Jordan Elementary School
Finances and disclosures
- Price:$1,495,000
- Price per sq. ft.:$253.05
- Tax amount:$24,349 (2024)
New listings near 1987 Selkirk Court
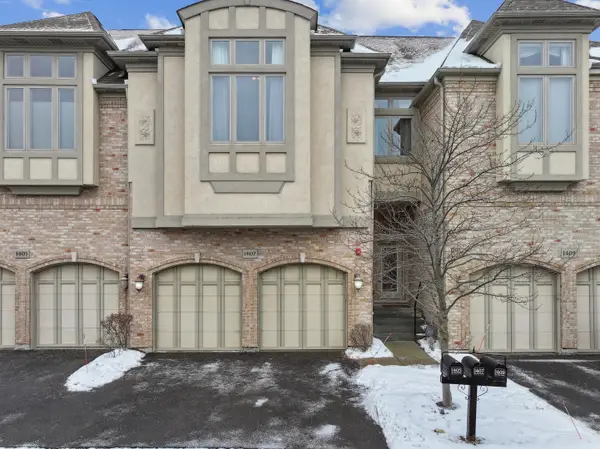 $665,000Pending4 beds 4 baths3,711 sq. ft.
$665,000Pending4 beds 4 baths3,711 sq. ft.1407 W Rue Paris Place, Inverness, IL 60067
MLS# 12562080Listed by: KELLER WILLIAMS THRIVE- New
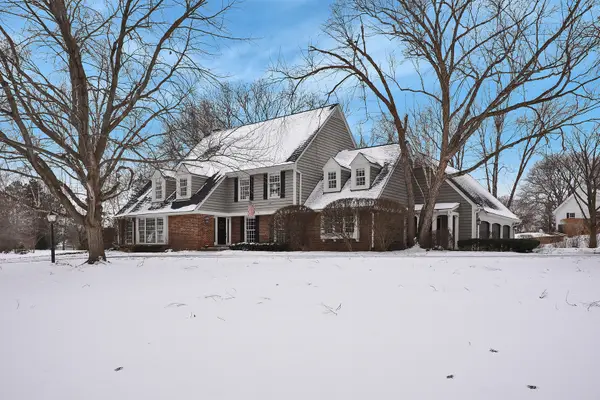 $1,099,000Active5 beds 5 baths4,568 sq. ft.
$1,099,000Active5 beds 5 baths4,568 sq. ft.688 Thompsons Way, Inverness, IL 60067
MLS# 12561359Listed by: CENTURY 21 CIRCLE 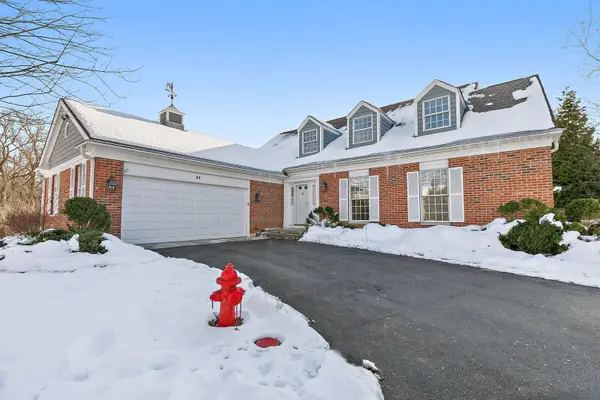 $725,000Active3 beds 4 baths4,242 sq. ft.
$725,000Active3 beds 4 baths4,242 sq. ft.43 Ravenscraig Lane, Inverness, IL 60067
MLS# 12558344Listed by: LEGACY PROPERTIES, A SARAH LEONARD COMPANY, LLC $850,000Active6 beds 6 baths4,196 sq. ft.
$850,000Active6 beds 6 baths4,196 sq. ft.926 Braeburn Road, Inverness, IL 60067
MLS# 12555113Listed by: COMPASS $529,000Pending3 beds 3 baths1,670 sq. ft.
$529,000Pending3 beds 3 baths1,670 sq. ft.1427 Shire Circle, Inverness, IL 60067
MLS# 12552214Listed by: @PROPERTIES CHRISTIE'S INTERNATIONAL REAL ESTATE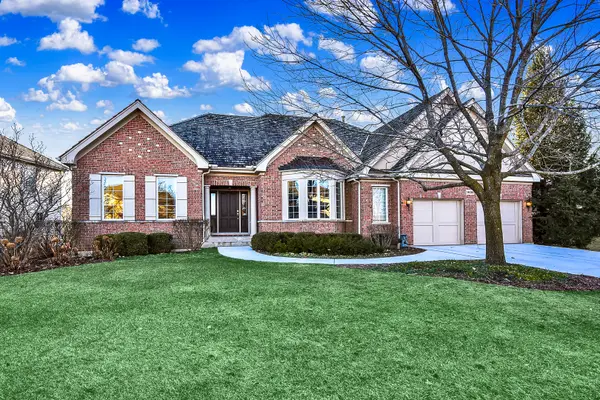 $879,900Pending3 beds 4 baths2,750 sq. ft.
$879,900Pending3 beds 4 baths2,750 sq. ft.1030 Ridgeview Drive, Inverness, IL 60010
MLS# 12549321Listed by: CENTURY 21 CIRCLE $1,199,000Active9.6 Acres
$1,199,000Active9.6 Acres330 S Barrington Road, Barrington, IL 60010
MLS# 12548328Listed by: COLDWELL BANKER REALTY $559,900Active6 beds 3 baths3,162 sq. ft.
$559,900Active6 beds 3 baths3,162 sq. ft.2072 Palatine Road, Inverness, IL 60067
MLS# 12547573Listed by: GEORGE FLANNICK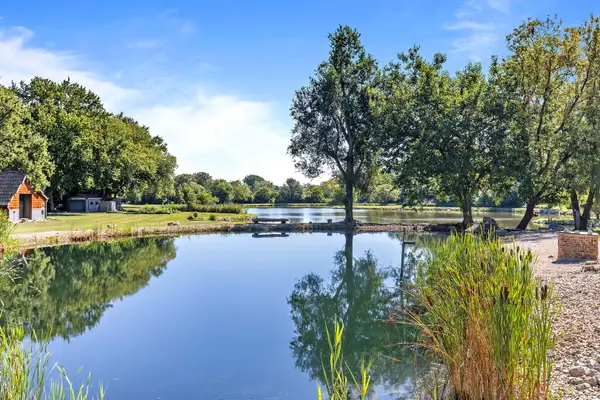 $1,199,000Active3 beds 2 baths1,621 sq. ft.
$1,199,000Active3 beds 2 baths1,621 sq. ft.330 S Barrington Road, Barrington, IL 60010
MLS# 12548267Listed by: COLDWELL BANKER REALTY $2,350,000Active5 beds 8 baths10,000 sq. ft.
$2,350,000Active5 beds 8 baths10,000 sq. ft.1520 Macalpin Circle, Inverness, IL 60010
MLS# 12501693Listed by: COMPASS

