2085 Walnut Glen Boulevard, Island Lake, IL 60042
Local realty services provided by:ERA Naper Realty
2085 Walnut Glen Boulevard,Island Lake, IL 60042
$585,000
- 5 Beds
- 3 Baths
- 3,594 sq. ft.
- Single family
- Active
Upcoming open houses
- Sun, Oct 0511:00 am - 01:00 pm
Listed by:stephanie mcmahon
Office:century 21 integra
MLS#:12483752
Source:MLSNI
Price summary
- Price:$585,000
- Price per sq. ft.:$162.77
- Monthly HOA dues:$31
About this home
Welcome to your dream home! Enter through the front foyer into a beautifully designed first floor that effortlessly blends functionality with modern elegance. The open-concept layout offers seamless flow between the kitchen, dining, and living areas, perfect for entertaining or everyday living. An additional flex space provides room for a cozy family room, home office, or play area, giving you versatility to suit your lifestyle. Enjoy the convenience of a first floor bedroom, ideal for guests, multigenerational living, or a private home office. A premium 4-foot extension upgrade off the living area adds even more room to relax and gather, creating an expansive feel throughout the home filled with natural light. The chef-inspired kitchen features high-end appliances including a built-in Advantium oven/microwave that combines the power of high-intensity halogen lamps, true European convection, and microwave energy to cook food 2-8 times faster than a conventional oven while maintaining browning and moisture that acts as a convection oven, microwave, broiler, and warmer, offering 175+ pre-programmed recipes and custom recipe storage to simplify cooking. The newly added center island with additional seating offers extra prep space and a natural hub for hosting and conversation. Step through to the mudroom, conveniently located off the garage, where you'll find an added sink, custom built-in storage cubbies, and ample room to keep life organized. Out back, enjoy the outdoors year-round from your brand new composite deck, with cozy bistro lighting on a convenient interior switch, overlooking a private backyard on over half an acre with no rear neighbors. Under the deck, a 12-foot dry storage space with Trex RainEscape system offers protected storage for tools, bikes, or seasonal decor. This first floor has been meticulously upgraded with thoughtful additions that maximize both comfort and utility. The second floor has brand new real hard wood flooring and a dreamy primary suite with 2 walk-in closets for plenty of storage space. Head down into the stunning finished basement retreat set up for comfort, style, and versatility designed with every modern convenience and lifestyle need in mind equipped with R22 soundproof insulation within all joist cavities. With the expansive 9-foot ceilings and a spacious, open layout, this lower level feels anything but below-ground. At the heart of the space is a built-in gas fireplace with a thermostat, offering cozy ambiance and efficient heating for the entire basement - and even supplementing warmth for the rest of the home. Entertain in style at the sleek wet bar, complete with a built-in dishwasher and elegant finishes, perfect for hosting game nights or movie marathons. Fitness enthusiasts will appreciate the dedicated home gym area, while film lovers can enjoy in the built-in 7.2 surround sound speaker system ready to elevate your entertainment experience. Unique features like the custom-built fort under the staircase make this space ideal for families, providing a whimsical hideaway for kids. Plus, there's ample unfinished space, ideal for storage or future expansion, including potential for an additional bathroom. This basement truly has it all- comfort, entertainment, functionality, and room to grow. The garage is fully insulated with an insulated garage door, heater, and 60 amp sub panel to equip an EV charger or welder set-up as well as new wooden exterior trim installed and freshly painted with all the premium upgrades taken care of for you!
Contact an agent
Home facts
- Year built:2014
- Listing ID #:12483752
- Added:2 day(s) ago
- Updated:October 04, 2025 at 04:38 PM
Rooms and interior
- Bedrooms:5
- Total bathrooms:3
- Full bathrooms:2
- Half bathrooms:1
- Living area:3,594 sq. ft.
Heating and cooling
- Cooling:Central Air
- Heating:Forced Air, Natural Gas
Structure and exterior
- Year built:2014
- Building area:3,594 sq. ft.
- Lot area:0.58 Acres
Schools
- Middle school:Mchenry Middle School
- Elementary school:Edgebrook Elementary School
Utilities
- Water:Public
- Sewer:Public Sewer
Finances and disclosures
- Price:$585,000
- Price per sq. ft.:$162.77
- Tax amount:$12,016 (2024)
New listings near 2085 Walnut Glen Boulevard
- New
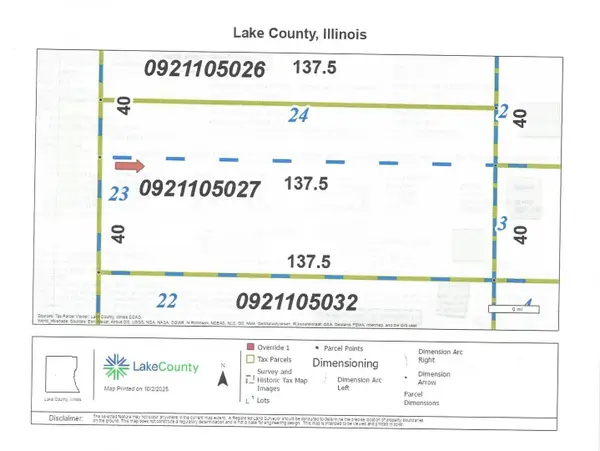 $29,900Active0 Acres
$29,900Active0 Acres121 Northern Terrace, Island Lake, IL 60042
MLS# 12478968Listed by: RYAN AND COMPANY REALTORS, INC - New
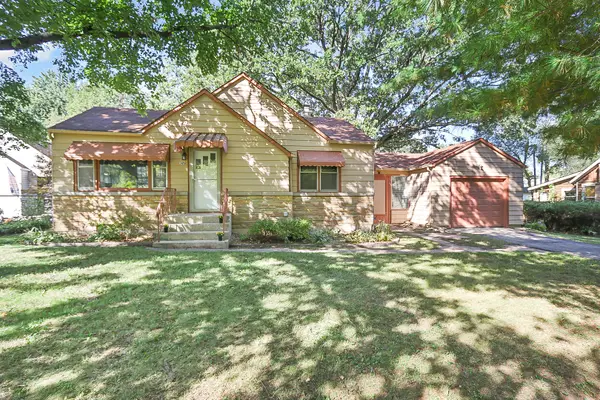 $245,000Active1 beds 1 baths934 sq. ft.
$245,000Active1 beds 1 baths934 sq. ft.3819 Woodlawn Drive, Island Lake, IL 60042
MLS# 12478522Listed by: RE/MAX SUBURBAN - New
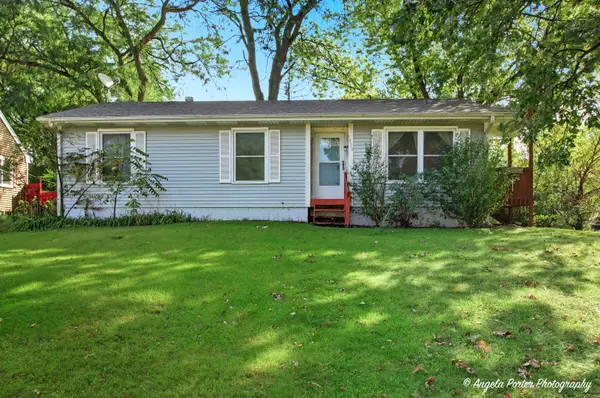 $309,900Active4 beds 3 baths1,824 sq. ft.
$309,900Active4 beds 3 baths1,824 sq. ft.3828 Eastway Drive, Island Lake, IL 60042
MLS# 12376931Listed by: HOMESMART CONNECT LLC - New
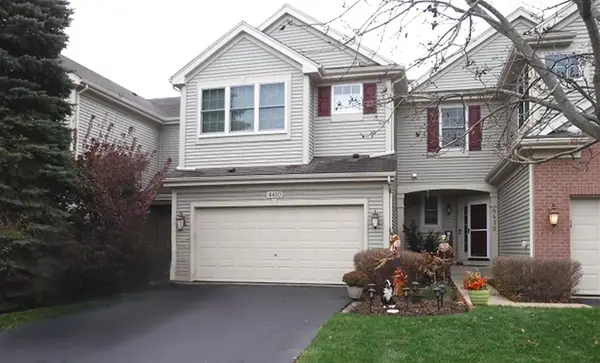 $300,000Active3 beds 4 baths2,224 sq. ft.
$300,000Active3 beds 4 baths2,224 sq. ft.4410 Shooting Star Court, Island Lake, IL 60042
MLS# 12479463Listed by: E- SIGNATURE REALTY - New
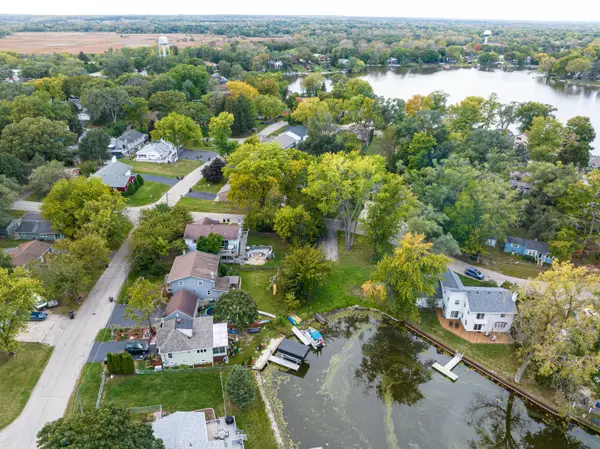 $55,000Active0 Acres
$55,000Active0 Acres228 South Shore Drive, Island Lake, IL 60042
MLS# 12479184Listed by: COLDWELL BANKER REALTY  $289,900Pending3 beds 1 baths1,090 sq. ft.
$289,900Pending3 beds 1 baths1,090 sq. ft.833 Dartmouth Drive, Island Lake, IL 60042
MLS# 12474113Listed by: COLDWELL BANKER REALTY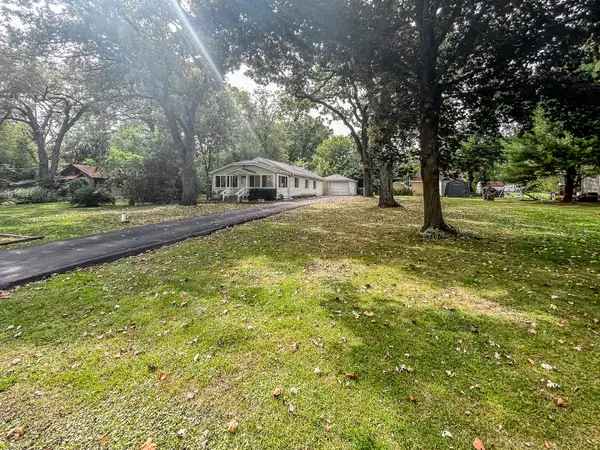 $274,900Active3 beds 1 baths1,100 sq. ft.
$274,900Active3 beds 1 baths1,100 sq. ft.27692 N Oak Street, Island Lake, IL 60042
MLS# 12472434Listed by: ARNI REALTY INCORPORATED $313,000Pending3 beds 2 baths1,478 sq. ft.
$313,000Pending3 beds 2 baths1,478 sq. ft.1125 Revere Lane, Island Lake, IL 60042
MLS# 12474852Listed by: RE/MAX PLAZA $325,000Pending3 beds 2 baths1,796 sq. ft.
$325,000Pending3 beds 2 baths1,796 sq. ft.3625 Newport Drive, Island Lake, IL 60042
MLS# 12474797Listed by: BERKSHIRE HATHAWAY HOMESERVICES STARCK REAL ESTATE
