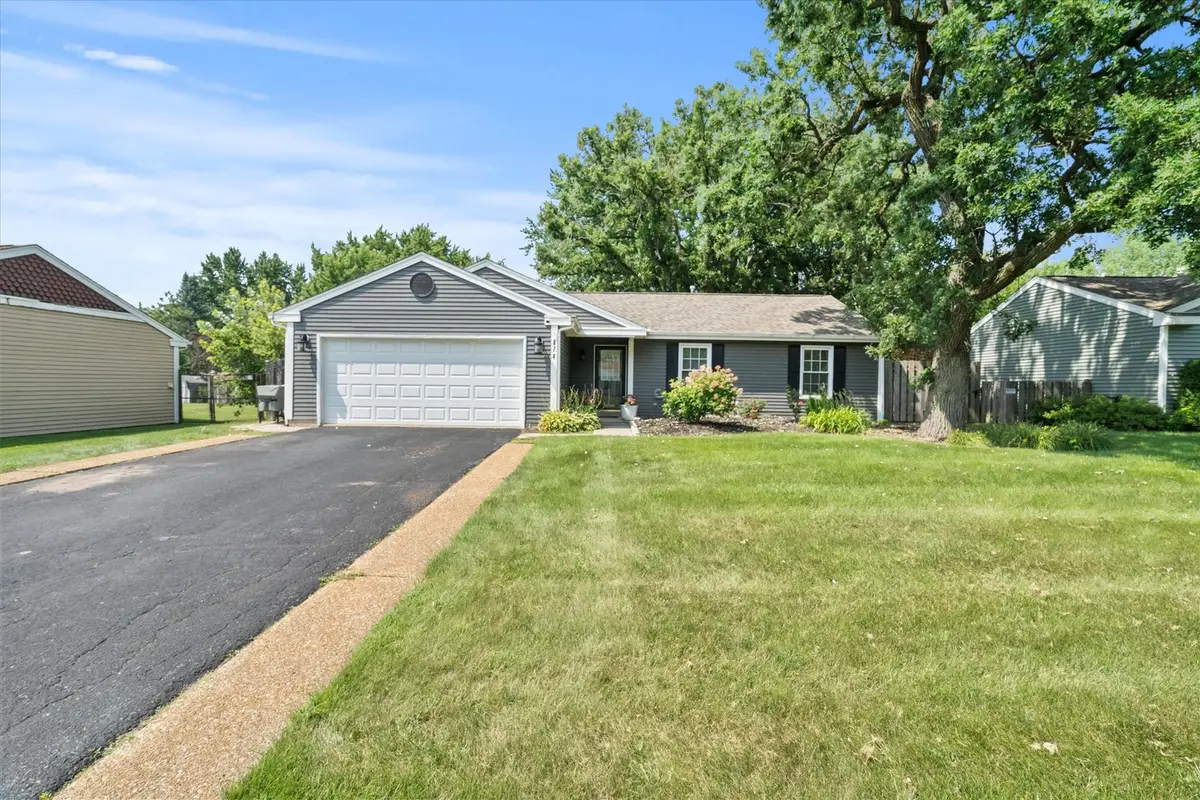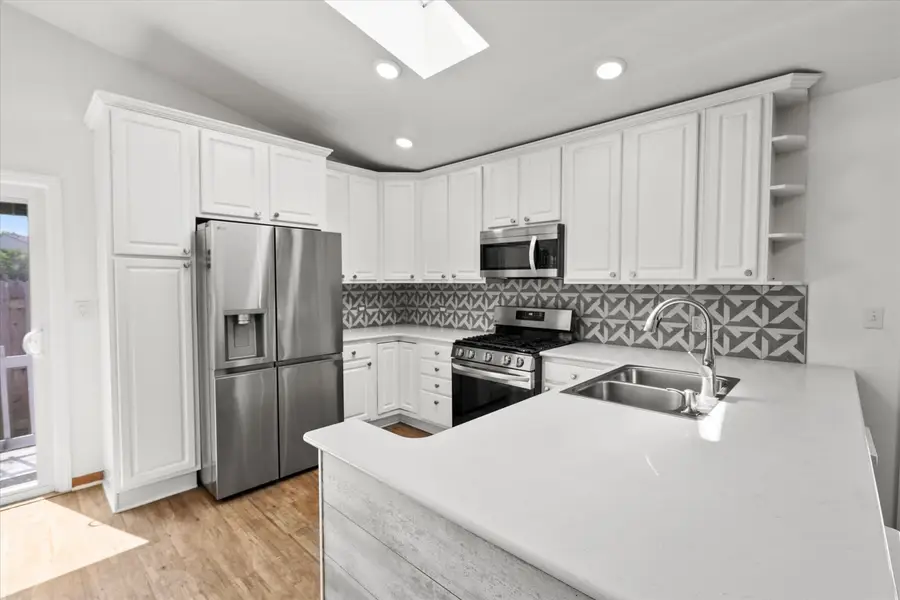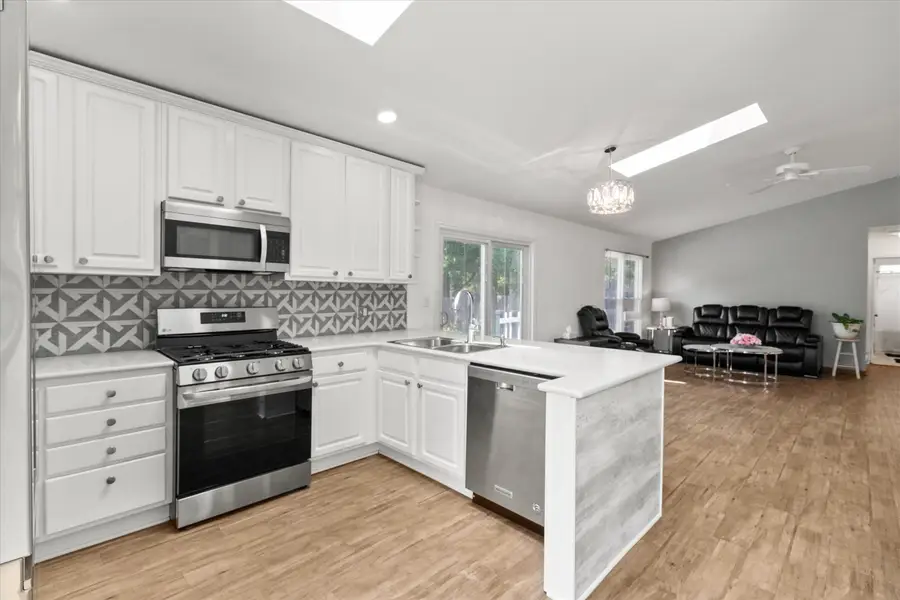874 Plymouth Lane, Island Lake, IL 60042
Local realty services provided by:ERA Naper Realty



874 Plymouth Lane,Island Lake, IL 60042
$285,000
- 3 Beds
- 1 Baths
- 1,219 sq. ft.
- Single family
- Pending
Listed by:martin vehlow
Office:berkshire hathaway homeservices starck real estate
MLS#:12436456
Source:MLSNI
Price summary
- Price:$285,000
- Price per sq. ft.:$233.8
About this home
This beautifully updated ranch home offers the perfect blend of modern comfort and thoughtful design-all on one level. Step inside to an open-concept layout with soaring vaulted ceilings, skylights, and luxury vinyl plank flooring throughout, including the bedrooms. The bright, white kitchen features new stainless steel appliances, quartz countertops, ample cabinetry with a large pantry, updated light fixtures, and a generous breakfast bar that opens to the spacious living area. The primary suite includes direct access to the deck and backyard through newer sliding glass doors, plus a spa-like bathroom with a jetted whirlpool tub-ideal for relaxing after a long day. Enjoy built-in closet organizers in most closets, a Nest thermostat, and pre-wiring for an ADT security system. Outside, the freshly painted exterior and new fencing add major curb appeal and privacy. The backyard is fully fenced and features a deck perfect for entertaining. Additional recent updates include a 2021 roof, A/C, & patio doors with built-in Levelor blinds. AT&T fiber internet will also be available soon. With a two-car attached garage and a stylish yet functional layout, this home offers low-maintenance, single-level living in a convenient location. Come take a look-you'll love what you see!
Contact an agent
Home facts
- Year built:1985
- Listing Id #:12436456
- Added:6 day(s) ago
- Updated:August 14, 2025 at 06:38 PM
Rooms and interior
- Bedrooms:3
- Total bathrooms:1
- Full bathrooms:1
- Living area:1,219 sq. ft.
Heating and cooling
- Cooling:Central Air
- Heating:Forced Air, Natural Gas
Structure and exterior
- Roof:Asphalt
- Year built:1985
- Building area:1,219 sq. ft.
- Lot area:0.23 Acres
Schools
- High school:Wauconda Community High School
- Middle school:Matthews Middle School
- Elementary school:Cotton Creek School
Utilities
- Water:Public
- Sewer:Public Sewer
Finances and disclosures
- Price:$285,000
- Price per sq. ft.:$233.8
- Tax amount:$5,063 (2024)
New listings near 874 Plymouth Lane
 $300,000Pending3 beds 2 baths1,783 sq. ft.
$300,000Pending3 beds 2 baths1,783 sq. ft.224 Channel Drive, Island Lake, IL 60042
MLS# 12436396Listed by: BERKSHIRE HATHAWAY HOMESERVICES STARCK REAL ESTATE- Open Sun, 11am to 1pmNew
 $295,000Active3 beds 2 baths1,478 sq. ft.
$295,000Active3 beds 2 baths1,478 sq. ft.3499 Plymouth Lane, Island Lake, IL 60042
MLS# 12438318Listed by: KELLER WILLIAMS SUCCESS REALTY - Open Sat, 12 to 2pmNew
 $519,000Active4 beds 3 baths2,724 sq. ft.
$519,000Active4 beds 3 baths2,724 sq. ft.2448 Fen View Circle, Island Lake, IL 60042
MLS# 12440267Listed by: @PROPERTIES CHRISTIE'S INTERNATIONAL REAL ESTATE  $349,900Active3 beds 1 baths1,188 sq. ft.
$349,900Active3 beds 1 baths1,188 sq. ft.Address Withheld By Seller, Island Lake, IL 60042
MLS# 12379203Listed by: ADVOCATE REALTY $229,900Pending2 beds 1 baths867 sq. ft.
$229,900Pending2 beds 1 baths867 sq. ft.3522 Southport Drive, Island Lake, IL 60042
MLS# 12432087Listed by: BERKSHIRE HATHAWAY HOMESERVICES STARCK REAL ESTATE $229,900Pending3 beds 2 baths1,297 sq. ft.
$229,900Pending3 beds 2 baths1,297 sq. ft.505 Newbury Drive, Island Lake, IL 60042
MLS# 12431575Listed by: FULTON GRACE REALTY $343,900Pending5 beds 4 baths2,824 sq. ft.
$343,900Pending5 beds 4 baths2,824 sq. ft.3217 Midway Drive, Island Lake, IL 60042
MLS# 12430126Listed by: CENTURY 21 NEW HERITAGE $339,900Pending3 beds 2 baths1,000 sq. ft.
$339,900Pending3 beds 2 baths1,000 sq. ft.3583 Newport Drive, Island Lake, IL 60042
MLS# 12428564Listed by: KELLER WILLIAMS NORTH SHORE WEST $65,000Active1.1 Acres
$65,000Active1.1 Acres0 Southport Drive, Island Lake, IL 60042
MLS# 12426025Listed by: RE/MAX PLAZA

