21W181 North Lane, Itasca, IL 60143
Local realty services provided by:ERA Naper Realty
21W181 North Lane,Itasca, IL 60143
$539,000
- 3 Beds
- 3 Baths
- 1,308 sq. ft.
- Single family
- Pending
Listed by:susan hoerster
Office:l.w. reedy real estate
MLS#:12489242
Source:MLSNI
Price summary
- Price:$539,000
- Price per sq. ft.:$412.08
About this home
Prepare to be "wowed" at this perfect solid brick ranch in sought-after Nordic Park (unincorporated, so LOW TAXES and PUBLIC WATER AND SEWER) with Itasca's highly ranked schools! Your fussiest buyers will love all the improvements made this desirable RANCH home in the recent past, with approximately 2400 sft of finished living space. First of all, enjoy the open concept living, a very sunny home with tons of light and neutral finishes. 3 bedrooms and 2.5 baths, including Primary with beautiful ensuite bathroom. Full basement is finished and full footprint of first floor, contains 3rd bedroom (no egress window), 1/2 bath, plus bonus room, currently used as a walk-in closet but could be office or workout room. Mechanical/ laundry room even has travertine floor and is spotless. Furnace and CAC 2013, water heater 2015. Kitchen is fabulous with tons of gorgeous white custom soft-close cabinetry, stainless steel appliances, fabulous granite-topped island with seating, travertine backsplash, and beverage fridge. Gorgeous hardwoods on first floor. Newer interior and exterior doors as well as trim and 5 1/2" baseboards. Basement has cozy carpet and built-ins, a perfect place to host a movie party. So many newer updates in this home, including but not limited to: Zoeller sump pump (2024), Zoeller backup (2025), new concrete porch (2024), concrete patio, fresh paint, custom closet (Container store) 2025, W/D (2024), kitchen faucet and plumbing (2025), alarm system, paint and epoxy floor in garage, exterior Ring and flood lights, custom wood blinds throughout, backyard fire pit, and lighting. Wonderful manicured 1/4 acre lot with privacy fence (2024). There is literally nothing to do in this home but move in and enjoy. Short driving distance to public transportation (PACE at Lake/ Army Trail/ Swift Roads). Short drive to Medinah and Itasca Metra stations. Nordic park is nearby with playground and tennis. Itasca Water Park nearby. Medinah Country Club, Eaglewood Resort and Spa just down the street, shopping and restaurants a short drive...a lot to offer in terms of location and functionality in this adorable home! This will not last!
Contact an agent
Home facts
- Year built:1973
- Listing ID #:12489242
- Added:7 day(s) ago
- Updated:October 25, 2025 at 08:42 AM
Rooms and interior
- Bedrooms:3
- Total bathrooms:3
- Full bathrooms:2
- Half bathrooms:1
- Living area:1,308 sq. ft.
Heating and cooling
- Cooling:Central Air
- Heating:Forced Air, Natural Gas
Structure and exterior
- Roof:Asphalt
- Year built:1973
- Building area:1,308 sq. ft.
- Lot area:0.26 Acres
Schools
- High school:Lake Park High School
- Middle school:F E Peacock Middle School
- Elementary school:Raymond Benson Primary School
Utilities
- Water:Public
- Sewer:Public Sewer
Finances and disclosures
- Price:$539,000
- Price per sq. ft.:$412.08
- Tax amount:$6,667 (2024)
New listings near 21W181 North Lane
- New
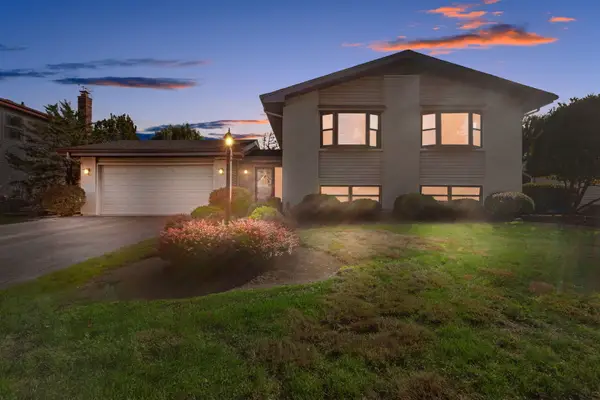 $525,000Active4 beds 3 baths3,364 sq. ft.
$525,000Active4 beds 3 baths3,364 sq. ft.713 N Maple Street, Itasca, IL 60143
MLS# 12502303Listed by: COLDWELL BANKER REALTY - New
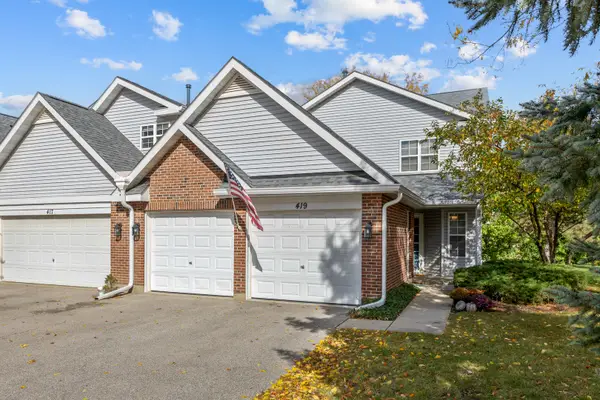 $382,000Active3 beds 3 baths1,900 sq. ft.
$382,000Active3 beds 3 baths1,900 sq. ft.419 E Theodore Lane, Itasca, IL 60143
MLS# 12502494Listed by: CENTURY 21 CIRCLE - New
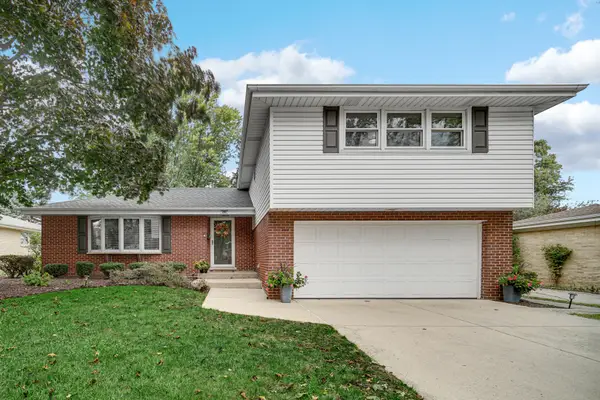 $495,000Active3 beds 3 baths1,790 sq. ft.
$495,000Active3 beds 3 baths1,790 sq. ft.529 Birch Street, Itasca, IL 60143
MLS# 12502967Listed by: REAL PEOPLE REALTY - New
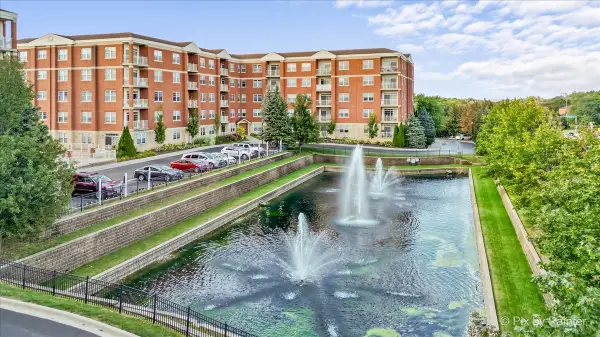 $400,000Active3 beds 3 baths1,982 sq. ft.
$400,000Active3 beds 3 baths1,982 sq. ft.1 Itasca Place #107, Itasca, IL 60143
MLS# 12488613Listed by: KELLER WILLIAMS PREMIERE PROPERTIES 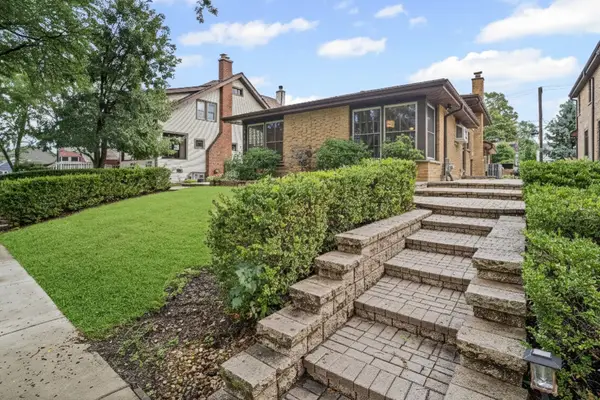 $439,900Active3 beds 3 baths1,336 sq. ft.
$439,900Active3 beds 3 baths1,336 sq. ft.421 N Elm Street, Itasca, IL 60143
MLS# 12489920Listed by: BAIRD & WARNER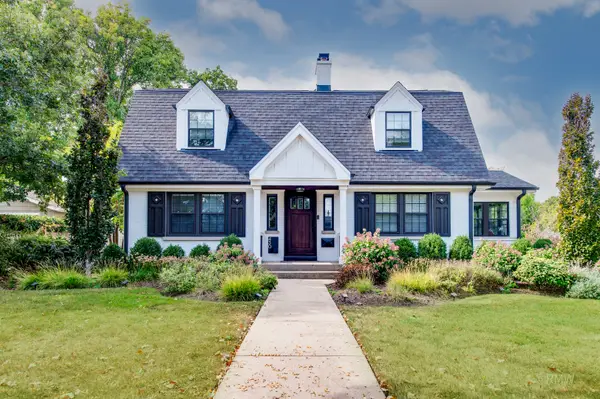 $699,000Pending3 beds 3 baths2,200 sq. ft.
$699,000Pending3 beds 3 baths2,200 sq. ft.430 N Maple Street, Itasca, IL 60143
MLS# 12486818Listed by: FULTON GRACE REALTY $575,000Pending4 beds 3 baths2,824 sq. ft.
$575,000Pending4 beds 3 baths2,824 sq. ft.6N464 Neva Terrace, Itasca, IL 60143
MLS# 12466926Listed by: BAIRD & WARNER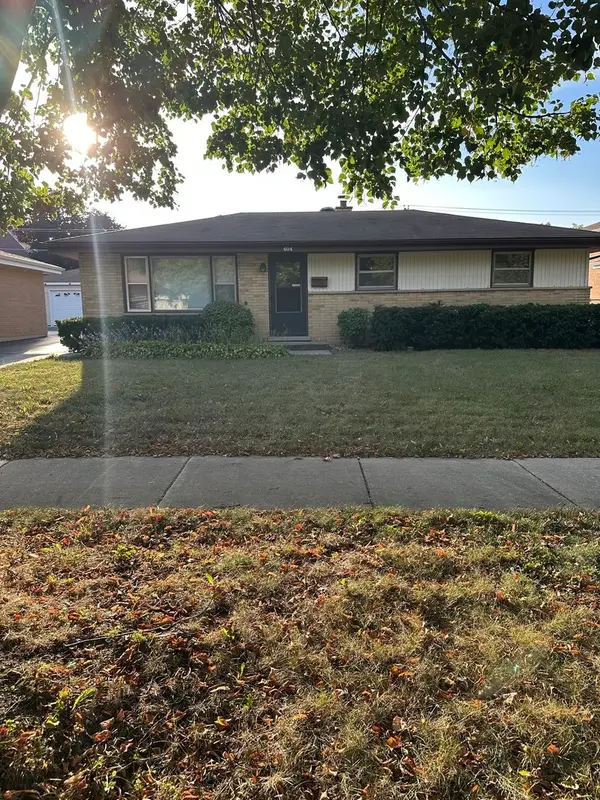 $299,000Pending3 beds 1 baths1,053 sq. ft.
$299,000Pending3 beds 1 baths1,053 sq. ft.404 Emmerson Avenue, Itasca, IL 60143
MLS# 12486549Listed by: FULTON GRACE REALTY $559,900Pending3 beds 2 baths2,480 sq. ft.
$559,900Pending3 beds 2 baths2,480 sq. ft.540 W Center Street, Itasca, IL 60143
MLS# 12480199Listed by: FOUR DAUGHTERS REAL ESTATE
