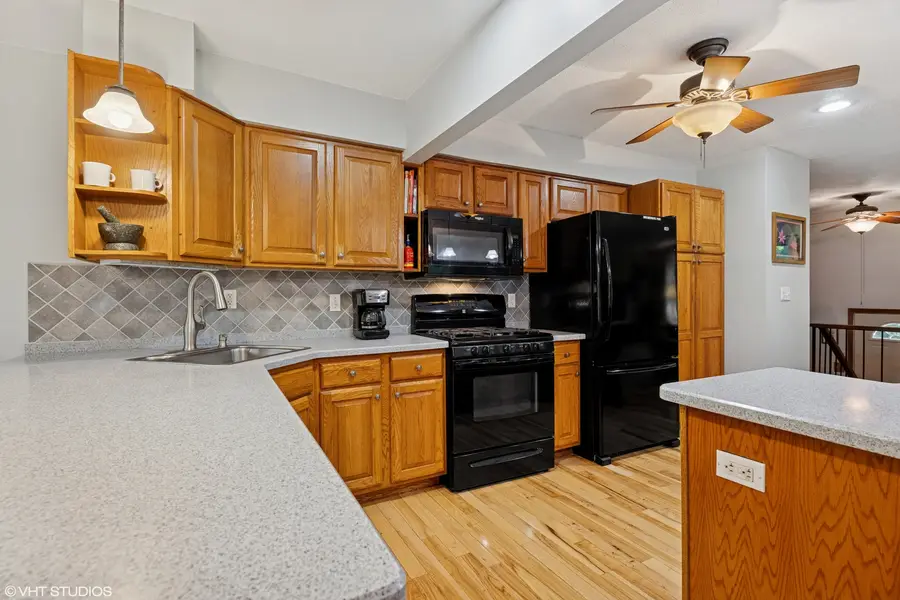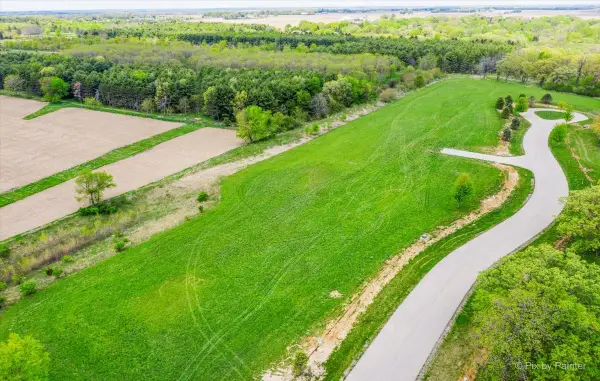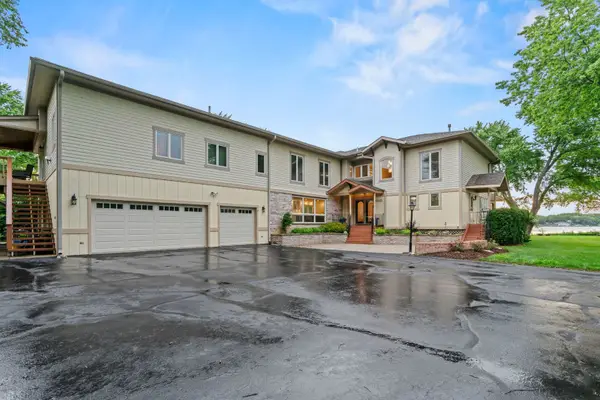1320 Hayden Drive, Johnsburg, IL 60051
Local realty services provided by:Results Realty ERA Powered



1320 Hayden Drive,Johnsburg, IL 60051
$369,900
- 3 Beds
- 3 Baths
- 2,322 sq. ft.
- Single family
- Pending
Listed by:natalie cox
Office:baird & warner
MLS#:12396893
Source:MLSNI
Price summary
- Price:$369,900
- Price per sq. ft.:$159.3
About this home
So Much Space, So Much Charm! Lovingly maintained by the same owners for over 30 years, this exceptional home is filled with warmth, character, and craftsmanship you won't find elsewhere. From custom cabinetry to detailed woodwork throughout, every inch reflects quality and care. A thoughtfully designed addition in 2003 opened up the heart of the home, creating a spacious and inviting kitchen-ideal for gatherings and everyday living. The wrap-around deck just off the kitchen makes indoor-outdoor entertaining a breeze. On the main level, you'll find a generously sized primary suite with a full bathroom and an oversized whirlpool tub for the ultimate relaxation. Two more well-appointed bedrooms, a second full bath, and an additional office space complete the functional and flowing layout. Downstairs, the cozy lower level exudes rustic charm with rich wood paneling and an efficient wood-burning fireplace-perfect for chilly evenings or hosting family and friends. A half bath and open-concept design offer versatility for recreation, work, or future expansion. The exterior is just as impressive, sitting on a half-acre lot with mature trees, beautifully maintained landscaping, and even a 10x14 shed for additional storage or hobbies. The attached garage includes a tandem space currently used as a workshop. Additional highlights include: - Andersen windows throughout - New roof (2021) - Furnace (2022) - Brand-new washer (June 2025) Don't miss the chance to make this lovingly cared-for property your new home-it's truly one-of-a-kind! MULTIPLE OFFERS RECEIVED HIGHEST AND BEST BY 7PM 6/28
Contact an agent
Home facts
- Year built:1975
- Listing Id #:12396893
- Added:35 day(s) ago
- Updated:July 20, 2025 at 07:43 AM
Rooms and interior
- Bedrooms:3
- Total bathrooms:3
- Full bathrooms:2
- Half bathrooms:1
- Living area:2,322 sq. ft.
Heating and cooling
- Cooling:Central Air
- Heating:Natural Gas
Structure and exterior
- Roof:Asphalt
- Year built:1975
- Building area:2,322 sq. ft.
Utilities
- Water:Public
Finances and disclosures
- Price:$369,900
- Price per sq. ft.:$159.3
- Tax amount:$7,458 (2024)
New listings near 1320 Hayden Drive
- New
 $80,000Active0.93 Acres
$80,000Active0.93 Acres4407 Preservation Court, Johnsburg, IL 60051
MLS# 12433935Listed by: HOMESMART CONNECT LLC - New
 $80,000Active0.94 Acres
$80,000Active0.94 Acres4403 Preservation Court, Johnsburg, IL 60051
MLS# 12433952Listed by: HOMESMART CONNECT LLC  $459,900Pending3 beds 2 baths2,270 sq. ft.
$459,900Pending3 beds 2 baths2,270 sq. ft.3202 Christopher Lane, Johnsburg, IL 60051
MLS# 12431787Listed by: HOMESMART CONNECT LLC- Open Sat, 10am to 12pmNew
 $335,000Active3 beds 2 baths1,399 sq. ft.
$335,000Active3 beds 2 baths1,399 sq. ft.1405 Bayview Drive, Johnsburg, IL 60051
MLS# 12430941Listed by: HOMESMART CONNECT LLC - New
 $535,000Active4 beds 3 baths4,532 sq. ft.
$535,000Active4 beds 3 baths4,532 sq. ft.5008 Country Springs Drive, Johnsburg, IL 60051
MLS# 12430168Listed by: KELLER WILLIAMS SUCCESS REALTY  $500,000Pending3 beds 2 baths1,432 sq. ft.
$500,000Pending3 beds 2 baths1,432 sq. ft.1418 River Terrace Drive, Johnsburg, IL 60051
MLS# 12422746Listed by: ALL WATERFRONT REAL ESTATE PLUS- New
 $330,000Active3 beds 1 baths1,525 sq. ft.
$330,000Active3 beds 1 baths1,525 sq. ft.4117 N Johnsburg Road, Johnsburg, IL 60051
MLS# 12426790Listed by: RE/MAX PLAZA  $1,300,000Pending5 beds 6 baths4,868 sq. ft.
$1,300,000Pending5 beds 6 baths4,868 sq. ft.1110 Bay Road, Johnsburg, IL 60051
MLS# 12423976Listed by: RE/MAX PLAZA $339,900Active3 beds 3 baths1,702 sq. ft.
$339,900Active3 beds 3 baths1,702 sq. ft.1720 Grandview Drive, Johnsburg, IL 60051
MLS# 12419080Listed by: RE/MAX HORIZON $475,000Active3 beds 2 baths1,189 sq. ft.
$475,000Active3 beds 2 baths1,189 sq. ft.1304 River Terrace Drive, Johnsburg, IL 60051
MLS# 12422776Listed by: RE/MAX PLAZA
