1206 Ryehill Drive, Joliet, IL 60431
Local realty services provided by:ERA Naper Realty
1206 Ryehill Drive,Joliet, IL 60431
$424,900
- 4 Beds
- 3 Baths
- 2,790 sq. ft.
- Single family
- Active
Listed by:bryan kasprisin
Office:re/max professionals select
MLS#:12485285
Source:MLSNI
Price summary
- Price:$424,900
- Price per sq. ft.:$152.29
About this home
Finally, a spectacular, lightly lived in, 4-bedroom 2.5 bath pool home that is ready for its new owner. This well-appointed, Country Glen home is all brick on the first level. Lots of extras including a luxurious master suite with large walk-in closet, soaking tub and walk in shower. The open family room features a soaring cathedral ceiling and brick floor to ceiling fireplace. The large kitchen has a new stove and dishwasher along with an updated fridge and microwave and a large eating area. The separate dining room is a welcoming space for you formal/fancy meals. There is a main floor laundry, and the upstairs has 3 very large bedrooms and a full bath too. Check out some of the news(ers)... Renewal by Anderson Windows 2017, roof 2024, furnace blower 2018 and air ducts cleaned in 2024. This homes shining star is highlighted with the incredible in ground pool @32x25 and covered patio, 30x19, that has a bar area and plenty of seating. The next owner will be showered with backyard envy when their friends and family see one of the nicest entertaining spaces in the area. The crawl space is perma sealed and the sprinkler system keeps the professional landscape and golf course grass green and lush. This 1.5 story beauty is close to schools, shopping and expressways. Make this a must see!
Contact an agent
Home facts
- Year built:1994
- Listing ID #:12485285
- Added:1 day(s) ago
- Updated:October 02, 2025 at 10:53 AM
Rooms and interior
- Bedrooms:4
- Total bathrooms:3
- Full bathrooms:2
- Half bathrooms:1
- Living area:2,790 sq. ft.
Heating and cooling
- Cooling:Central Air
- Heating:Forced Air, Natural Gas
Structure and exterior
- Year built:1994
- Building area:2,790 sq. ft.
Utilities
- Water:Public
- Sewer:Public Sewer
Finances and disclosures
- Price:$424,900
- Price per sq. ft.:$152.29
- Tax amount:$11,587 (2024)
New listings near 1206 Ryehill Drive
- New
 $430,000Active4 beds 3 baths2,447 sq. ft.
$430,000Active4 beds 3 baths2,447 sq. ft.8010 Wood River Street, Joliet, IL 60431
MLS# 12485851Listed by: SU FAMILIA REAL ESTATE INC - New
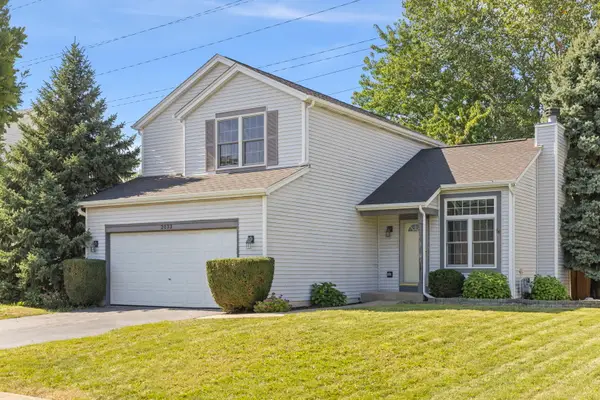 $350,000Active3 beds 3 baths1,563 sq. ft.
$350,000Active3 beds 3 baths1,563 sq. ft.2033 Ridge Moor Drive, Plainfield, IL 60586
MLS# 12450752Listed by: REAL BROKER, LLC - New
 $230,000Active3 beds 1 baths1,232 sq. ft.
$230,000Active3 beds 1 baths1,232 sq. ft.2116 Hanover Street, Joliet, IL 60433
MLS# 12480950Listed by: @PROPERTIES CHRISTIE'S INTERNATIONAL REAL ESTATE 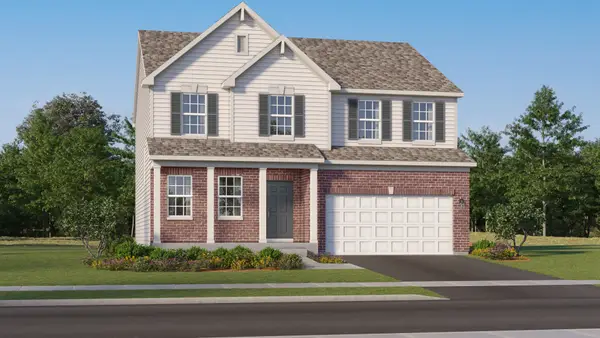 $470,000Pending4 beds 3 baths2,630 sq. ft.
$470,000Pending4 beds 3 baths2,630 sq. ft.7511 Currant Drive, Joliet, IL 60431
MLS# 12485645Listed by: HOMESMART CONNECT LLC- New
 $300,000Active4 beds 2 baths1,512 sq. ft.
$300,000Active4 beds 2 baths1,512 sq. ft.2102 Tamarack Drive, Joliet, IL 60432
MLS# 12484409Listed by: ICANDY REALTY LLC - Open Sat, 10am to 2pmNew
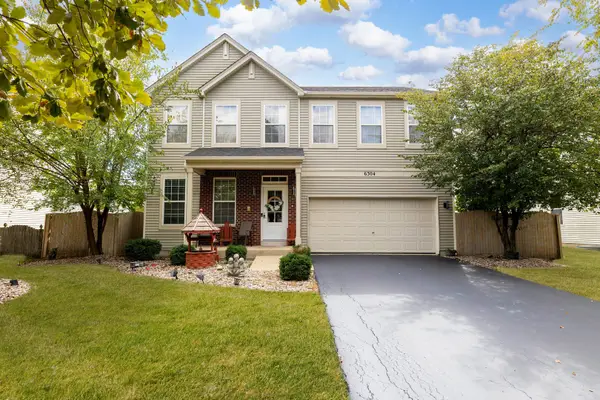 $445,000Active4 beds 4 baths2,364 sq. ft.
$445,000Active4 beds 4 baths2,364 sq. ft.6304 Southridge Drive, Plainfield, IL 60586
MLS# 12483735Listed by: SMART HOME REALTY - New
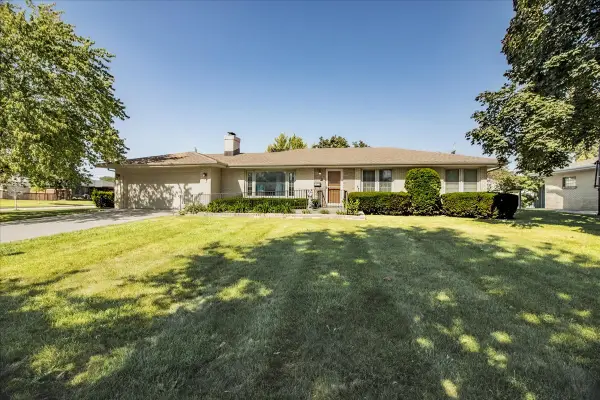 $350,000Active3 beds 2 baths1,288 sq. ft.
$350,000Active3 beds 2 baths1,288 sq. ft.1621 Mayfield Avenue, Joliet, IL 60435
MLS# 12437334Listed by: CENTURY 21 CIRCLE - New
 $269,900Active3 beds 2 baths1,560 sq. ft.
$269,900Active3 beds 2 baths1,560 sq. ft.644 Spring Leaf Drive, Joliet, IL 60431
MLS# 12440661Listed by: CARTER REALTY GROUP - Open Sat, 11am to 1pmNew
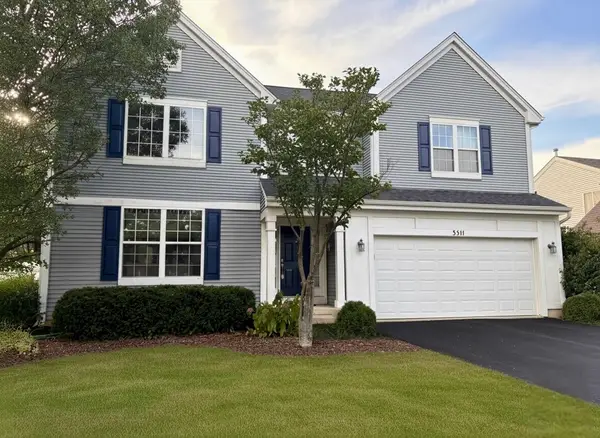 $475,000Active3 beds 3 baths3,244 sq. ft.
$475,000Active3 beds 3 baths3,244 sq. ft.3511 Sumac Drive, Joliet, IL 60435
MLS# 12481809Listed by: EXP REALTY
