1315 Stonecrop Lane, Joliet, IL 60431
Local realty services provided by:Results Realty ERA Powered
1315 Stonecrop Lane,Joliet, IL 60431
$389,999
- 4 Beds
- 3 Baths
- 1,847 sq. ft.
- Single family
- Active
Listed by: virginia sellers
Office: real people realty
MLS#:12503939
Source:MLSNI
Price summary
- Price:$389,999
- Price per sq. ft.:$211.15
- Monthly HOA dues:$55
About this home
4 bedroom, 2.5 baths, full basement with 2 car garage home. House is on a premium corner lot with no neighbors behind. Light and bright kitchen with white cabinetry and stainless-steel appliances. Plenty of storage with a large island that overhangs for stools, a breakfast bar, and a large walk-in pantry. Upstairs, there's a generously sized primary suite with a huge walk-in closet! Private bath with oversized raised height, dual sink vanity with plenty of bath storage space, and large stand-up shower. Additional secondary bathroom upstairs features a double bowl sink and privacy door between the vanity and bathroom/shower area. Spacious laundry room is conveniently located on the 2nd floor. Home is within walking distance to amenities including clubhouse, pool, park, tennis court, sand volleyball court, and playground as well as onsite elementary school. House is energy efficient with smart home technology features.
Contact an agent
Home facts
- Year built:2023
- Listing ID #:12503939
- Added:67 day(s) ago
- Updated:January 03, 2026 at 11:38 AM
Rooms and interior
- Bedrooms:4
- Total bathrooms:3
- Full bathrooms:2
- Half bathrooms:1
- Living area:1,847 sq. ft.
Heating and cooling
- Cooling:Central Air
- Heating:Forced Air, Natural Gas
Structure and exterior
- Roof:Asphalt
- Year built:2023
- Building area:1,847 sq. ft.
- Lot area:0.3 Acres
Schools
- High school:Minooka Community High School
- Middle school:Minooka Intermediate School
- Elementary school:Jones Elementary School
Utilities
- Water:Public
- Sewer:Public Sewer
Finances and disclosures
- Price:$389,999
- Price per sq. ft.:$211.15
- Tax amount:$10,895 (2024)
New listings near 1315 Stonecrop Lane
- New
 $377,495Active3 beds 3 baths1,760 sq. ft.
$377,495Active3 beds 3 baths1,760 sq. ft.7729 Nightshade Lane, Joliet, IL 60431
MLS# 12537829Listed by: HOMESMART CONNECT LLC - New
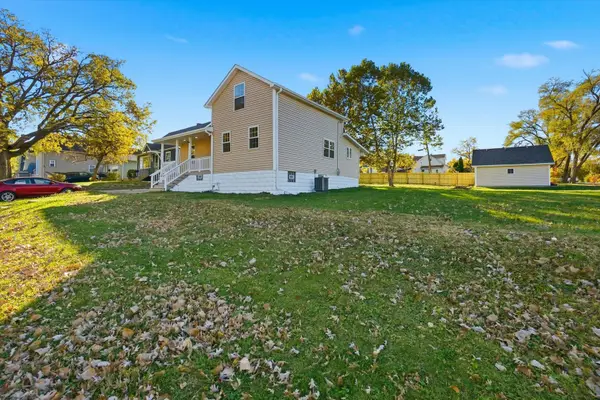 $295,000Active3 beds 2 baths1,884 sq. ft.
$295,000Active3 beds 2 baths1,884 sq. ft.1313 Elizabeth Street, Joliet, IL 60435
MLS# 12539426Listed by: TOWN CENTER REALTY LLC - New
 $480,000Active5 beds 4 baths2,652 sq. ft.
$480,000Active5 beds 4 baths2,652 sq. ft.1900 Chestnut Grove Drive, Plainfield, IL 60586
MLS# 12539301Listed by: ADVANTAGE REALTY GROUP  $405,290Pending4 beds 3 baths2,203 sq. ft.
$405,290Pending4 beds 3 baths2,203 sq. ft.7504 Currant Drive, Joliet, IL 60431
MLS# 12539197Listed by: HOMESMART CONNECT LLC $340,000Pending3 beds 3 baths1,701 sq. ft.
$340,000Pending3 beds 3 baths1,701 sq. ft.7720 Nightshade Lane, Joliet, IL 60431
MLS# 12539205Listed by: HOMESMART CONNECT LLC- New
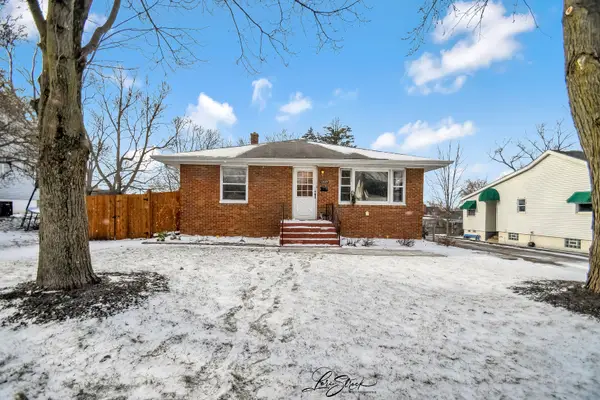 $225,000Active3 beds 2 baths1,335 sq. ft.
$225,000Active3 beds 2 baths1,335 sq. ft.1009 Helen Avenue, Joliet, IL 60433
MLS# 12539151Listed by: DREAM REALTY SERVICES - New
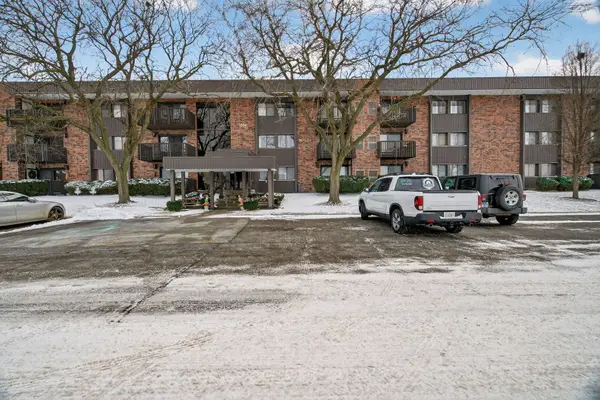 $215,000Active3 beds 2 baths1,494 sq. ft.
$215,000Active3 beds 2 baths1,494 sq. ft.1504 Woodbridge Road #1A, Joliet, IL 60436
MLS# 12538210Listed by: HEXAGON REAL ESTATE - New
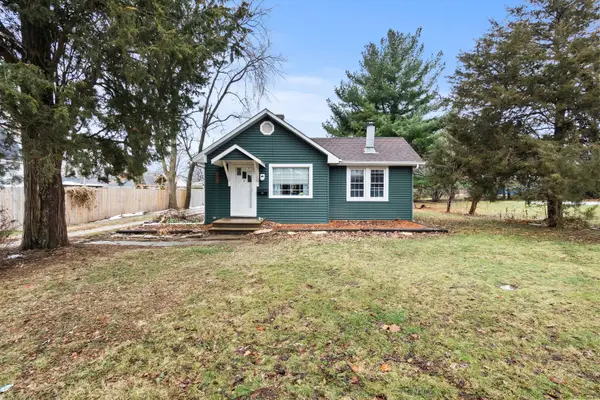 $220,000Active2 beds 1 baths712 sq. ft.
$220,000Active2 beds 1 baths712 sq. ft.915 Dawes Avenue, Joliet, IL 60435
MLS# 12535725Listed by: COLDWELL BANKER REALTY - New
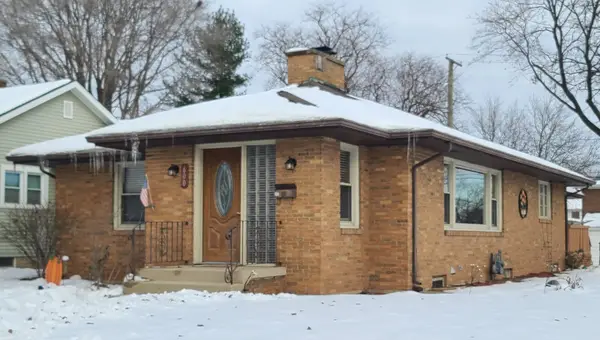 $280,000Active3 beds 2 baths1,350 sq. ft.
$280,000Active3 beds 2 baths1,350 sq. ft.600 Mack Street, Joliet, IL 60435
MLS# 12535834Listed by: FULTON PARTNERS - New
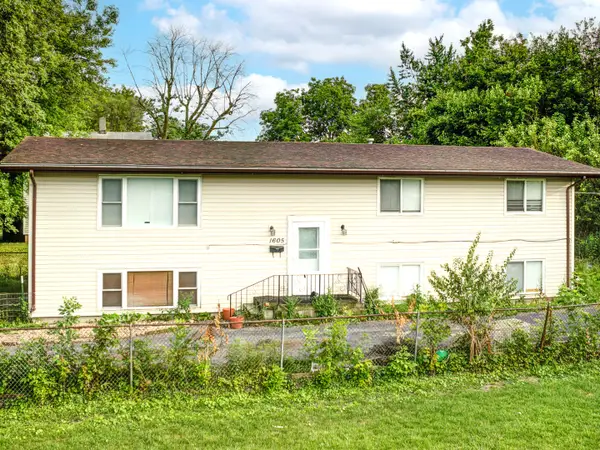 $210,000Active4 beds 2 baths2,500 sq. ft.
$210,000Active4 beds 2 baths2,500 sq. ft.1605 S Desplaines Street, Joliet, IL 60436
MLS# 12537594Listed by: CHAYANTA SPANIOL
