1424 Highland Avenue, Joliet, IL 60435
Local realty services provided by:Results Realty ERA Powered
1424 Highland Avenue,Joliet, IL 60435
$199,900
- 3 Beds
- 2 Baths
- 1,700 sq. ft.
- Single family
- Active
Listed by: robert vergo
Office: karges realty
MLS#:12510932
Source:MLSNI
Price summary
- Price:$199,900
- Price per sq. ft.:$117.59
About this home
This home is waiting for its new owners. It needs a little TLC and a white picket fence and this house will become your dream home. There are Two first floor bedrooms, there are hardwood floors under the carpet of these bedrooms, the main floor den can be used as a bedroom and the upstairs is finished and can be used as a master suite with a private sitting room that could double as a game room. Adjacent to the second floor bedroom is a cute room that could easily be a nursery. The kitchen is suitable for a family table and has a large eating area. The dining room is spacious and offers an opening to the living room. There is an oversized 2.5 car garage (25'x22') with a work bench and a 9'x 20' patio, PLUS! A second 1.5 car garage (19x15) with electricity on the second vacant lot and a 5'x20' covered patio. The extra lot MAYBE buildable with a zoning variance from the city of Joliet. The gas forced hot air furnace and circuit breaker box were replaced in 2024. The water heater is high efficiency. This home is blessed with plenty of storage and offers plenty of windows to invite in lots of natural light. The basement is waiting to be finished and has a 1/2 bath (the toilet needs to be replaced. There is also an auxiliary kitchen in the basement complete with a stove. There is only one garage opener in the two car garage. Please initial the AS-IS paragraph. The sellers will not do any repairs. Only conventional or cash offers.
Contact an agent
Home facts
- Year built:1943
- Listing ID #:12510932
- Added:1 day(s) ago
- Updated:November 16, 2025 at 10:45 PM
Rooms and interior
- Bedrooms:3
- Total bathrooms:2
- Full bathrooms:1
- Half bathrooms:1
- Living area:1,700 sq. ft.
Heating and cooling
- Cooling:Central Air
- Heating:Forced Air, Natural Gas
Structure and exterior
- Roof:Asphalt
- Year built:1943
- Building area:1,700 sq. ft.
Utilities
- Water:Public
- Sewer:Public Sewer
Finances and disclosures
- Price:$199,900
- Price per sq. ft.:$117.59
- Tax amount:$5,738 (2024)
New listings near 1424 Highland Avenue
- New
 $375,000Active3 beds 3 baths2,517 sq. ft.
$375,000Active3 beds 3 baths2,517 sq. ft.1313 Roth Drive, Joliet, IL 60431
MLS# 12518759Listed by: SU FAMILIA REAL ESTATE - New
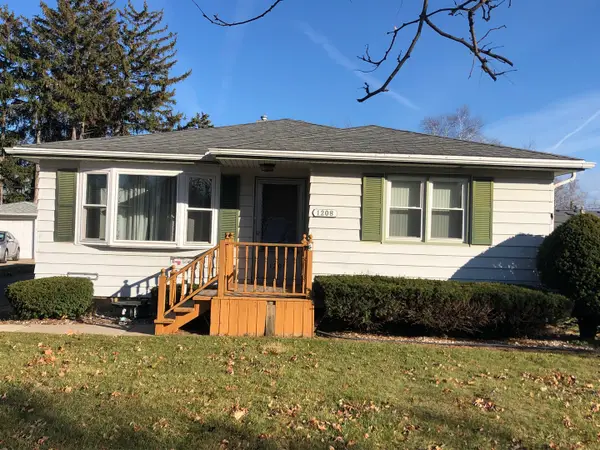 $249,900Active3 beds 1 baths1,144 sq. ft.
$249,900Active3 beds 1 baths1,144 sq. ft.1208 Waverly Place, Joliet, IL 60435
MLS# 12518519Listed by: KARGES REALTY - New
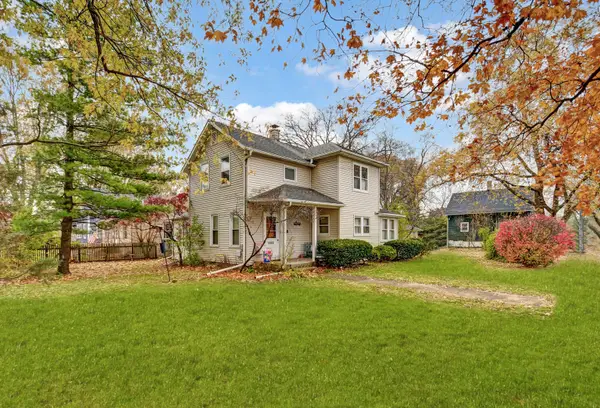 $209,873Active3 beds 2 baths1,592 sq. ft.
$209,873Active3 beds 2 baths1,592 sq. ft.1000 Oneida Street, Joliet, IL 60435
MLS# 12518637Listed by: RE/MAX 10 IN THE PARK - New
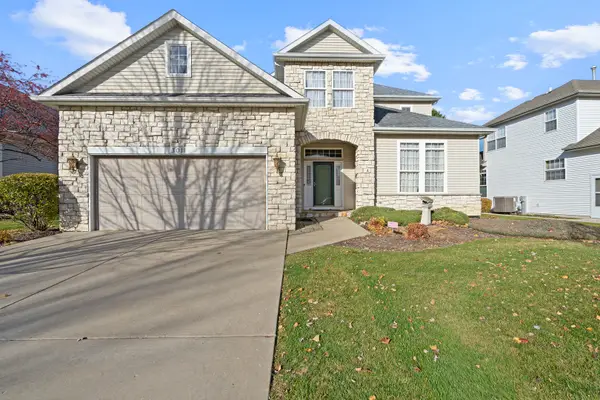 $439,000Active3 beds 3 baths2,737 sq. ft.
$439,000Active3 beds 3 baths2,737 sq. ft.Address Withheld By Seller, Joliet, IL 60435
MLS# 12469096Listed by: WIRTZ REAL ESTATE GROUP INC. - New
 $249,000Active3 beds 2 baths1,226 sq. ft.
$249,000Active3 beds 2 baths1,226 sq. ft.1417 Glenwood Avenue, Joliet, IL 60435
MLS# 12506079Listed by: JOHNS REAL ESTATE HOME SERVICES - New
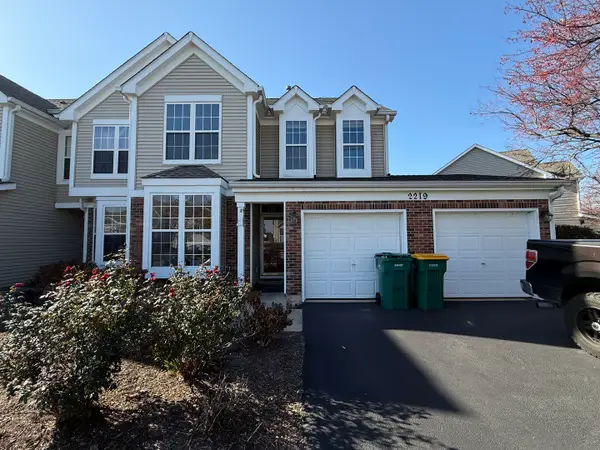 $200,000Active2 beds 3 baths1,555 sq. ft.
$200,000Active2 beds 3 baths1,555 sq. ft.Address Withheld By Seller, Plainfield, IL 60586
MLS# 12500961Listed by: WHEATLAND REALTY - New
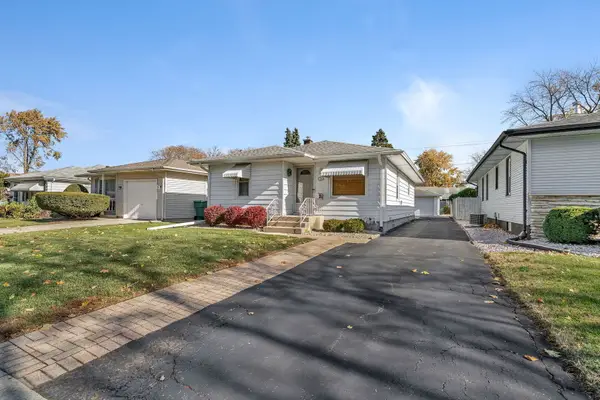 $263,000Active3 beds 1 baths1,095 sq. ft.
$263,000Active3 beds 1 baths1,095 sq. ft.206 S Reed Street, Joliet, IL 60436
MLS# 12514016Listed by: COLDWELL BANKER REAL ESTATE GROUP - New
 $319,900Active3 beds 3 baths1,809 sq. ft.
$319,900Active3 beds 3 baths1,809 sq. ft.1315 Gilray Drive, Joliet, IL 60431
MLS# 12517862Listed by: RE/MAX CITY - New
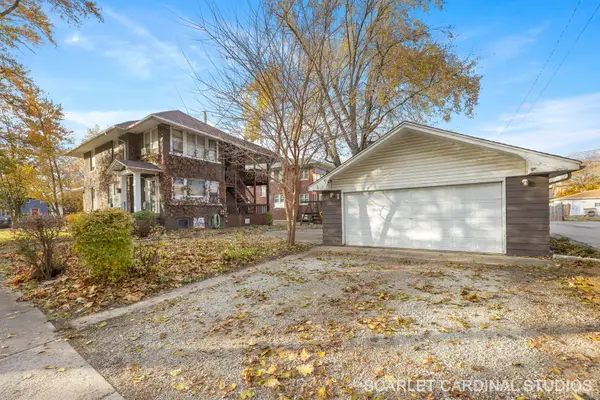 $269,900Active4 beds 2 baths
$269,900Active4 beds 2 baths250 N Raynor Avenue, Joliet, IL 60435
MLS# 12514076Listed by: MODE 1 REAL ESTATE LLC
