1515 Staghorn Drive, Joliet, IL 60431
Local realty services provided by:Results Realty ERA Powered
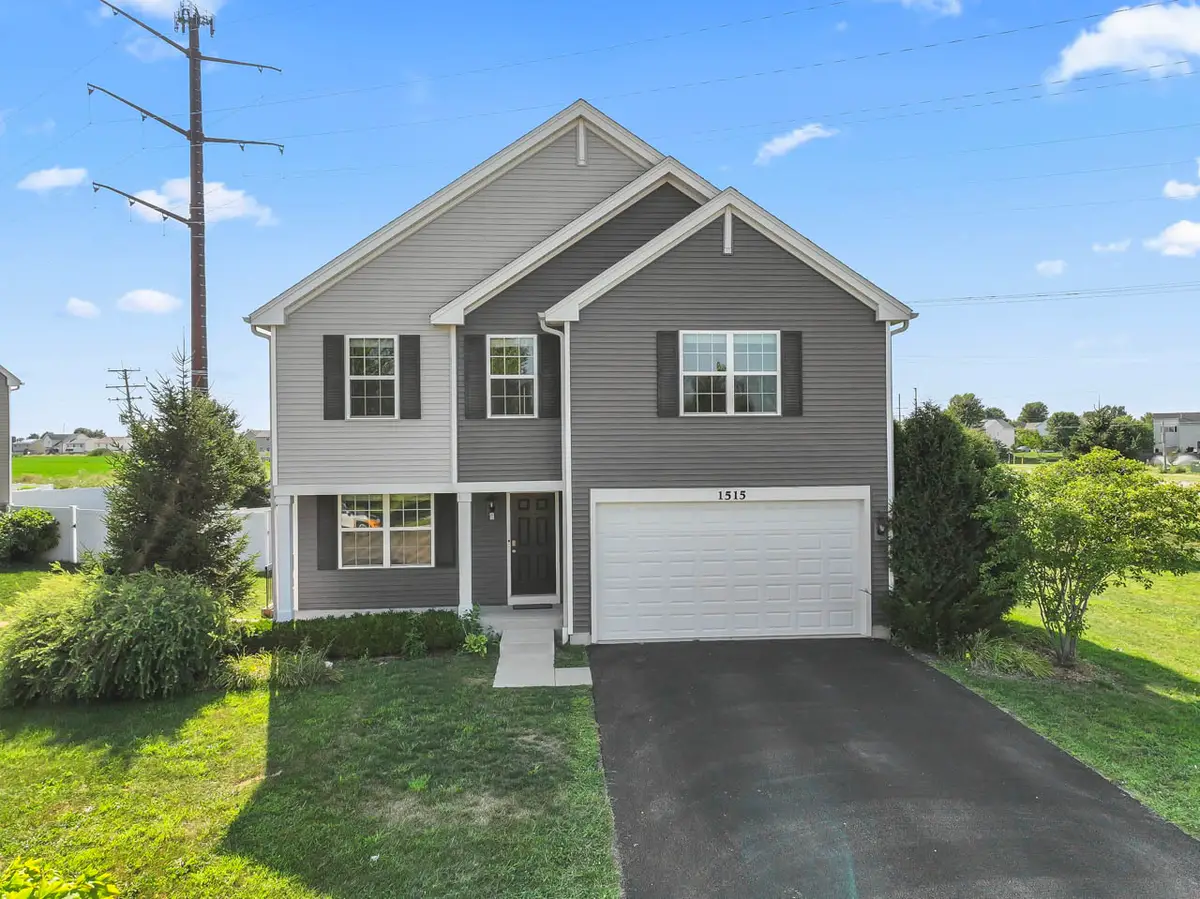
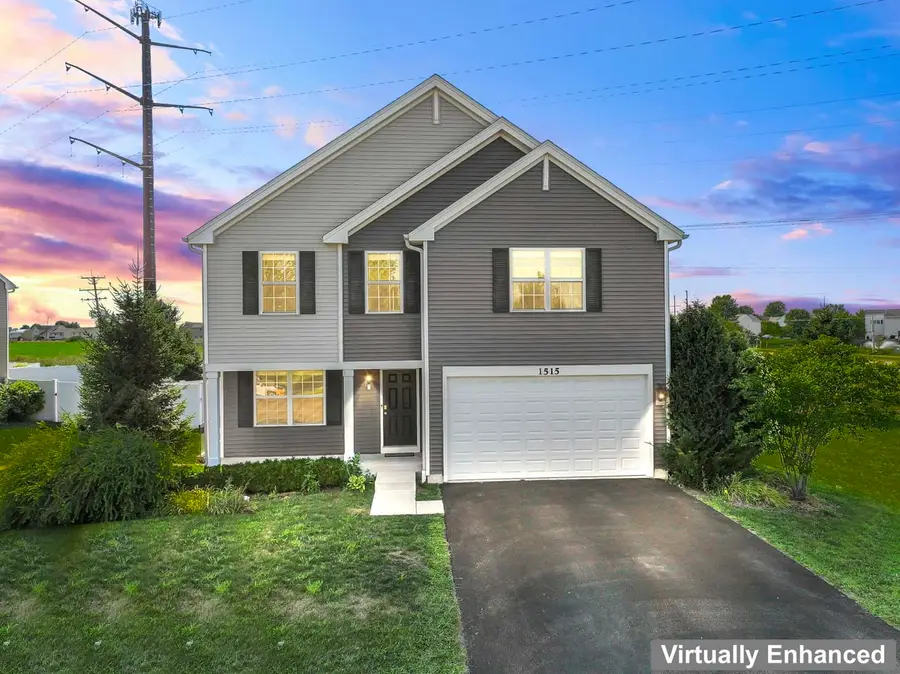

Upcoming open houses
- Sat, Aug 1601:00 pm - 03:00 pm
Listed by:michelle hoyt
Office:re/max suburban
MLS#:12442529
Source:MLSNI
Price summary
- Price:$460,000
- Price per sq. ft.:$209.38
- Monthly HOA dues:$12.5
About this home
EAST-Facing, former model home now for sale in northwest Joliet, IL! Built in 2017 and used as a builder's sales office until 2020, this property is move-in ready! Featuring 3 spacious bedrooms and a large loft that can easily be converted to a 4th bedroom, you will enjoy all the modern touches. It has a super convenient location near the community entrance and you have the added privacy of extra green space and the entry monument on the north border of this lot. The exterior of the home is a timeless color scheme and low maintenance. Mature landscaping accents the sides of the home. A front porch allows for room to sit and enjoy the sunrise every morning. As you enter the residence you will immediately notice the open floor plan, starting with a nice-sized living room that could also be a formal dining room, with a view straight to the sliding glass door that leads to the backyard. The island kitchen has recently-updated quartz countertops, all stainless steel appliances, and designer laminate flooring and is open to the breakfast area and the family room, making for easy entertaining. The view of the yard will show you a custom, concrete stamped patio and premium, composite, 6ft fencing; all added in the last 4 years. Let's take a trip to the finished basement that has a large recreation room with plush carpet and a full bath. Storage space is aplenty with closets and another room that is finished and ready for any use such as a hobby room, workshop, or home office. The utility room has a rarely-seen exterior door leading up a staircase to the side yard of the home. Proceed up the stairs to the 2nd floor and take in the huge loft with a closet. This area is versatile for endless possibilities or a future 4th bedroom. The laundry room is on this level and conveniently near all the bedrooms. Each bedroom has ample closet space, including custom built-in organizers in 2 of them. The primary suite has plenty of room for a full bedroom set. The en suite has a "walk-in" closet and private bath with a custom shower and double vanity. So much to see here! You are only 1.5 miles from the Route 59 shopping and dining corridor and within 5 miles from two different I-55 interchanges. The intermediate and elementary schools are just down the street. This property is ready for the next owner! Don't miss the 3D walk-through tour!
Contact an agent
Home facts
- Year built:2017
- Listing Id #:12442529
- Added:1 day(s) ago
- Updated:August 14, 2025 at 04:37 PM
Rooms and interior
- Bedrooms:3
- Total bathrooms:4
- Full bathrooms:3
- Half bathrooms:1
- Living area:2,197 sq. ft.
Heating and cooling
- Cooling:Central Air
- Heating:Forced Air, Natural Gas
Structure and exterior
- Roof:Asphalt
- Year built:2017
- Building area:2,197 sq. ft.
Schools
- High school:Joliet West High School
- Middle school:Willian B Orenic Intermediate
- Elementary school:Troy Crossroads Elementary Schoo
Utilities
- Water:Public
- Sewer:Public Sewer
Finances and disclosures
- Price:$460,000
- Price per sq. ft.:$209.38
- Tax amount:$9,821 (2024)
New listings near 1515 Staghorn Drive
- New
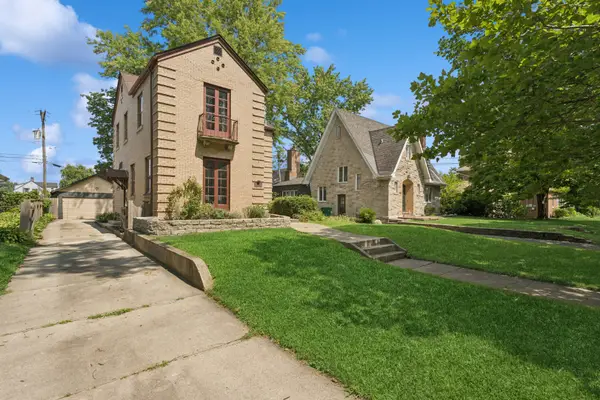 $305,000Active3 beds 2 baths1,675 sq. ft.
$305,000Active3 beds 2 baths1,675 sq. ft.807 Sherwood Place, Joliet, IL 60435
MLS# 12446581Listed by: COLDWELL BANKER REALTY - New
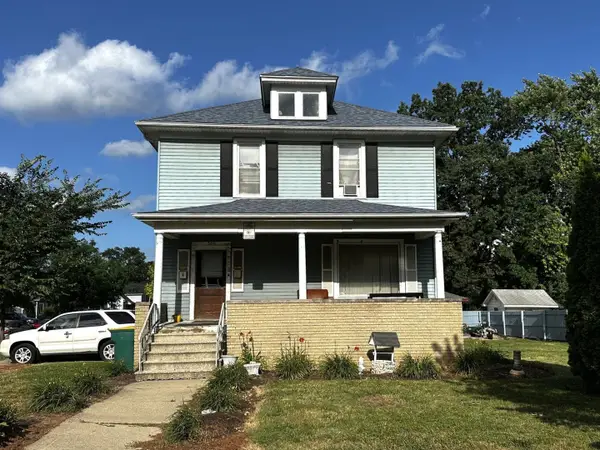 $229,999Active6 beds 2 baths
$229,999Active6 beds 2 baths300 Mississippi Avenue, Joliet, IL 60433
MLS# 12446467Listed by: TURN KEY REALTY SOLUTIONS - New
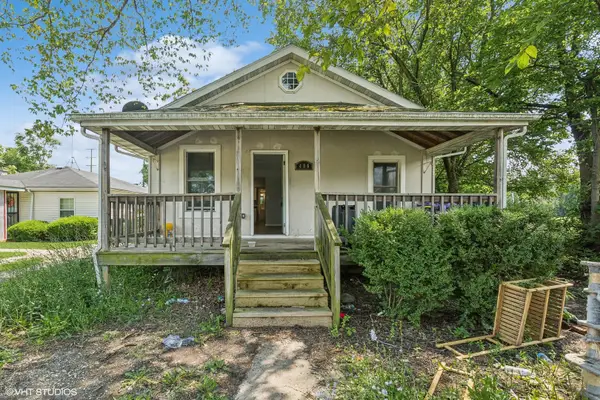 $167,000Active3 beds 1 baths1,100 sq. ft.
$167,000Active3 beds 1 baths1,100 sq. ft.406 Ontario Street, Joliet, IL 60436
MLS# 12446468Listed by: COMPASS - New
 $279,900Active2 beds 2 baths1,614 sq. ft.
$279,900Active2 beds 2 baths1,614 sq. ft.4321 Timber Ridge Court, Joliet, IL 60431
MLS# 12446415Listed by: CITYWIDE REALTY LLC - New
 $234,900Active3 beds 1 baths1,152 sq. ft.
$234,900Active3 beds 1 baths1,152 sq. ft.1205 Connecticut Avenue, Joliet, IL 60435
MLS# 12446252Listed by: RE/MAX ULTIMATE PROFESSIONALS - New
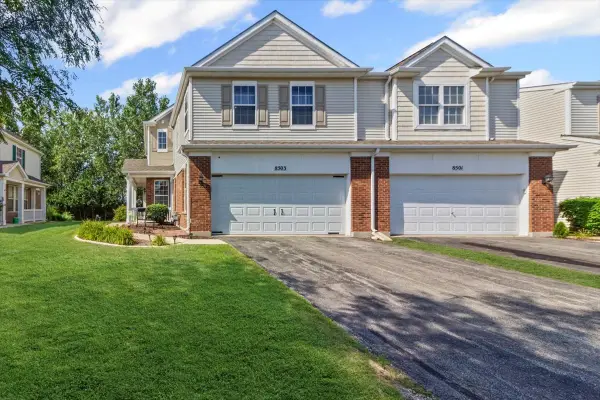 $280,000Active3 beds 3 baths1,618 sq. ft.
$280,000Active3 beds 3 baths1,618 sq. ft.8503 Sawyer Court, Joliet, IL 60431
MLS# 12440750Listed by: BAIRD & WARNER REAL ESTATE - New
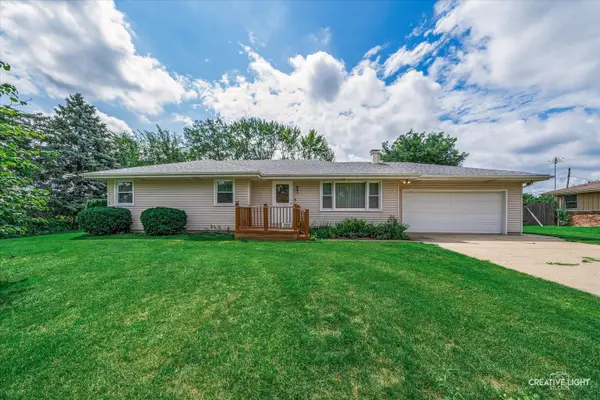 $300,000Active3 beds 2 baths2,042 sq. ft.
$300,000Active3 beds 2 baths2,042 sq. ft.3112 Harris Drive, Joliet, IL 60431
MLS# 12442878Listed by: EXP REALTY - New
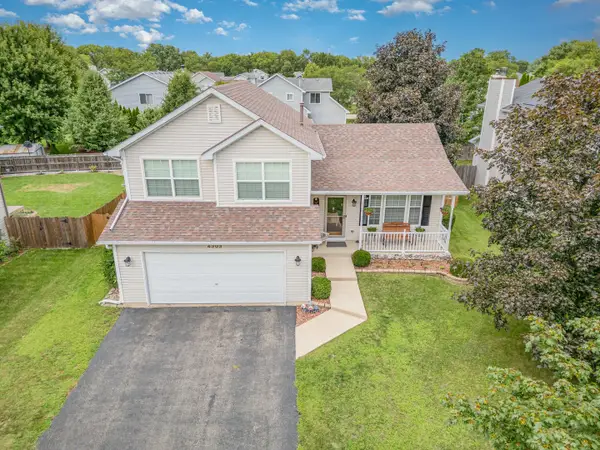 $375,000Active3 beds 2 baths1,712 sq. ft.
$375,000Active3 beds 2 baths1,712 sq. ft.4303 Anthony Lane, Plainfield, IL 60586
MLS# 12444722Listed by: COLDWELL BANKER REAL ESTATE GROUP - New
 $220,000Active4 beds 1 baths1,200 sq. ft.
$220,000Active4 beds 1 baths1,200 sq. ft.203 Pine Street, Joliet, IL 60435
MLS# 12445863Listed by: CARTER REALTY GROUP
