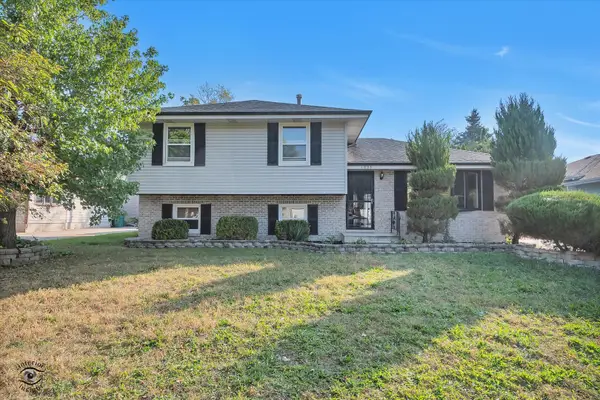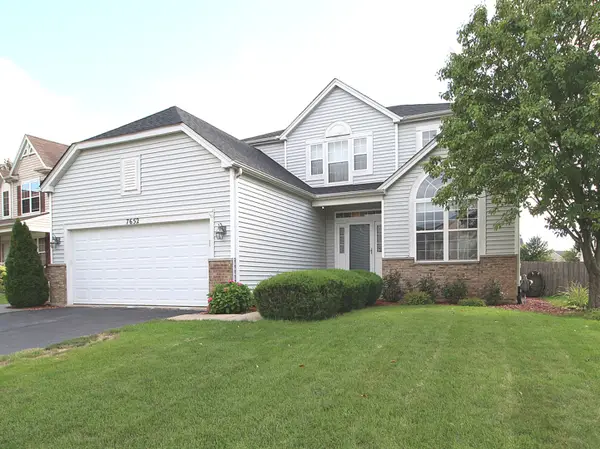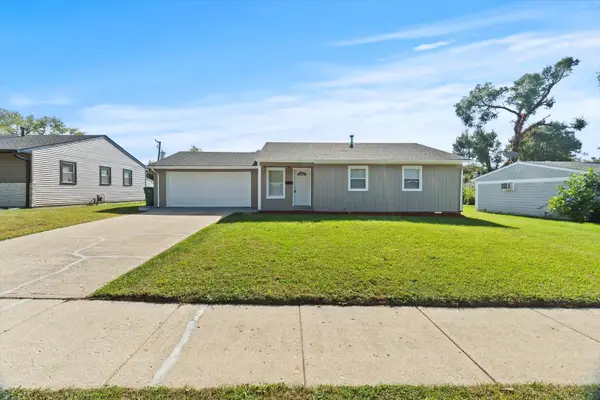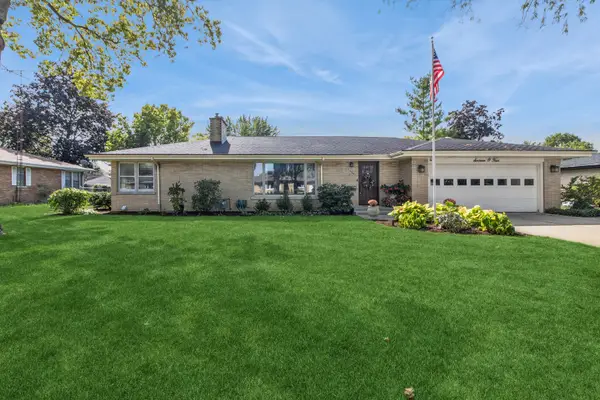1810 Wildspring Parkway, Joliet, IL 60431
Local realty services provided by:ERA Naper Realty
1810 Wildspring Parkway,Joliet, IL 60431
$415,000
- 3 Beds
- 3 Baths
- 2,112 sq. ft.
- Single family
- Active
Upcoming open houses
- Sat, Oct 1101:00 pm - 03:00 pm
Listed by:lynda baker
Office:keller williams innovate
MLS#:12489251
Source:MLSNI
Price summary
- Price:$415,000
- Price per sq. ft.:$196.5
- Monthly HOA dues:$50
About this home
As you enter this spectacular 3 BR 2.5 bath home, step into the formal living and dining room. The open concept family room, eating area, and kitchen allow for a great entertaining space. In the kitchen you will find all stainless steel appliances, gleaming granite counters, and a closet pantry for added storage. Upstairs, the loft space can easily be utilized as a home office or media room. All the bedrooms are generous in size including the primary bedroom with a private full en-suite bathroom and walk-in closet. The unfinished basement with egress windows is a blank canvas to finish however suits your needs! Outside the spacious backyard includes an extended patio with a built-in firepit to enjoy the upcoming cool fall nights. Immaculately maintained home in a clubhouse community with pool and playground amenities. This home is perfectly located within walking distance to the park, elementary and middle schools. Come see it today!
Contact an agent
Home facts
- Year built:2017
- Listing ID #:12489251
- Added:1 day(s) ago
- Updated:October 07, 2025 at 03:04 PM
Rooms and interior
- Bedrooms:3
- Total bathrooms:3
- Full bathrooms:2
- Half bathrooms:1
- Living area:2,112 sq. ft.
Heating and cooling
- Cooling:Central Air
- Heating:Forced Air, Natural Gas
Structure and exterior
- Roof:Asphalt
- Year built:2017
- Building area:2,112 sq. ft.
Utilities
- Water:Public
- Sewer:Public Sewer
Finances and disclosures
- Price:$415,000
- Price per sq. ft.:$196.5
- Tax amount:$8,284 (2024)
New listings near 1810 Wildspring Parkway
- New
 $359,900Active3 beds 2 baths1,792 sq. ft.
$359,900Active3 beds 2 baths1,792 sq. ft.1804 Maserati Drive, Joliet, IL 60435
MLS# 12487838Listed by: COMPASS - New
 $399,000Active4 beds 3 baths2,400 sq. ft.
$399,000Active4 beds 3 baths2,400 sq. ft.7652 Scarlett Oak Drive, Plainfield, IL 60586
MLS# 12489800Listed by: COLDWELL BANKER REAL ESTATE GROUP - New
 $265,000Active4 beds 1 baths1,052 sq. ft.
$265,000Active4 beds 1 baths1,052 sq. ft.1208 Hague Street, Joliet, IL 60432
MLS# 12489723Listed by: CASA MODERNA REAL ESTATE - New
 $234,900Active4 beds 1 baths1,267 sq. ft.
$234,900Active4 beds 1 baths1,267 sq. ft.608 E Washington Street, Joliet, IL 60433
MLS# 12489523Listed by: GOLDEN CITY REALTY, INC. - New
 $249,000Active3 beds 2 baths1,444 sq. ft.
$249,000Active3 beds 2 baths1,444 sq. ft.608 Whitley Avenue, Joliet, IL 60433
MLS# 12488505Listed by: RE/MAX AMERICAN DREAM - New
 $199,900Active3 beds 2 baths1,627 sq. ft.
$199,900Active3 beds 2 baths1,627 sq. ft.817 Oneida Street, Joliet, IL 60435
MLS# 12485252Listed by: CARTER REALTY GROUP - New
 $299,900Active3 beds 2 baths1,680 sq. ft.
$299,900Active3 beds 2 baths1,680 sq. ft.3219 Quincy Court, Joliet, IL 60431
MLS# 12488792Listed by: CASA MODERNA REAL ESTATE - New
 $449,900Active3 beds 3 baths3,244 sq. ft.
$449,900Active3 beds 3 baths3,244 sq. ft.3511 Sumac Drive, Joliet, IL 60435
MLS# 12488763Listed by: EXP REALTY - New
 $375,000Active3 beds 3 baths1,953 sq. ft.
$375,000Active3 beds 3 baths1,953 sq. ft.1604 Taylor Street, Joliet, IL 60435
MLS# 12483052Listed by: BAIRD & WARNER
