1945 Calla Drive, Joliet, IL 60435
Local realty services provided by:ERA Naper Realty
1945 Calla Drive,Joliet, IL 60435
$267,000
- 2 Beds
- 3 Baths
- 1,305 sq. ft.
- Townhouse
- Active
Listed by: brian anderson
Office: keller williams infinity
MLS#:12520491
Source:MLSNI
Price summary
- Price:$267,000
- Price per sq. ft.:$204.6
- Monthly HOA dues:$200
About this home
Welcome to your new to you LeCarrow Glen townhouse is in the desirable and peaceful area of the Calla Trace subdivision. Boasting approx. 1,305 sq ft of living space, this home features 2 bedrooms, 2.1 baths, a light filled living area, a bright kitchen with ample storage, and a convenient first-floor powder room. Upstairs offers two generously sized bedrooms, including a private master suite with en-suite bath, plus second-floor laundry and a loft space-perfect for a home office desk or reading nook. The roof was recently replaced within the last 5yrs, the A/C was new in 2024 and the front door was just upgraded this year. Have no fear as the HOA handles yard care, snow removal, and exterior insurance. You are located just minutes from shopping, dining, trails, and I55, this home offers both comfort and convenience. This home is in the highly desirable Plainfield 202 School District! Whether you're a first time buyer, downsizing, or adding to your investment portfolio, this property is a standout option in a well-appointed Joliet neighborhood.
Contact an agent
Home facts
- Year built:1997
- Listing ID #:12520491
- Added:44 day(s) ago
- Updated:January 03, 2026 at 11:48 AM
Rooms and interior
- Bedrooms:2
- Total bathrooms:3
- Full bathrooms:2
- Half bathrooms:1
- Living area:1,305 sq. ft.
Heating and cooling
- Cooling:Central Air, Window Unit(s)
- Heating:Natural Gas
Structure and exterior
- Roof:Asphalt
- Year built:1997
- Building area:1,305 sq. ft.
Schools
- High school:Plainfield Central High School
- Middle school:Timber Ridge Middle School
- Elementary school:Grand Prairie Elementary School
Utilities
- Water:Public
- Sewer:Public Sewer
Finances and disclosures
- Price:$267,000
- Price per sq. ft.:$204.6
- Tax amount:$1,209 (2024)
New listings near 1945 Calla Drive
- New
 $377,495Active3 beds 3 baths1,760 sq. ft.
$377,495Active3 beds 3 baths1,760 sq. ft.7729 Nightshade Lane, Joliet, IL 60431
MLS# 12537829Listed by: HOMESMART CONNECT LLC - New
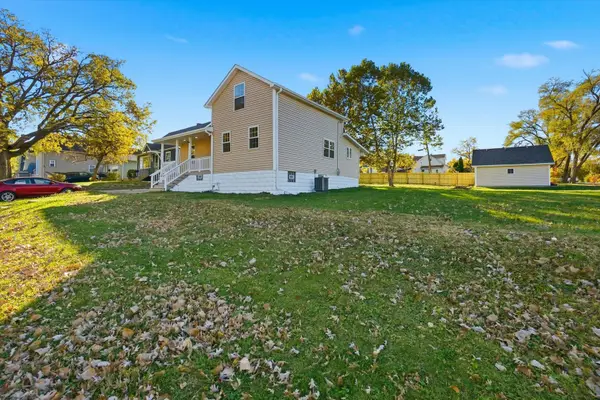 $295,000Active3 beds 2 baths1,884 sq. ft.
$295,000Active3 beds 2 baths1,884 sq. ft.1313 Elizabeth Street, Joliet, IL 60435
MLS# 12539426Listed by: TOWN CENTER REALTY LLC - New
 $480,000Active5 beds 4 baths2,652 sq. ft.
$480,000Active5 beds 4 baths2,652 sq. ft.1900 Chestnut Grove Drive, Plainfield, IL 60586
MLS# 12539301Listed by: ADVANTAGE REALTY GROUP  $405,290Pending4 beds 3 baths2,203 sq. ft.
$405,290Pending4 beds 3 baths2,203 sq. ft.7504 Currant Drive, Joliet, IL 60431
MLS# 12539197Listed by: HOMESMART CONNECT LLC $340,000Pending3 beds 3 baths1,701 sq. ft.
$340,000Pending3 beds 3 baths1,701 sq. ft.7720 Nightshade Lane, Joliet, IL 60431
MLS# 12539205Listed by: HOMESMART CONNECT LLC- New
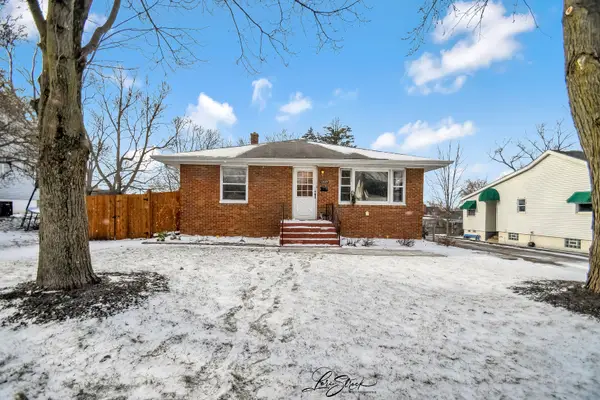 $225,000Active3 beds 2 baths1,335 sq. ft.
$225,000Active3 beds 2 baths1,335 sq. ft.1009 Helen Avenue, Joliet, IL 60433
MLS# 12539151Listed by: DREAM REALTY SERVICES - New
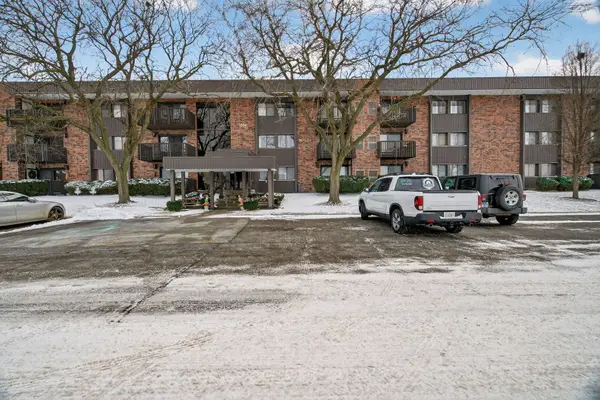 $215,000Active3 beds 2 baths1,494 sq. ft.
$215,000Active3 beds 2 baths1,494 sq. ft.1504 Woodbridge Road #1A, Joliet, IL 60436
MLS# 12538210Listed by: HEXAGON REAL ESTATE - New
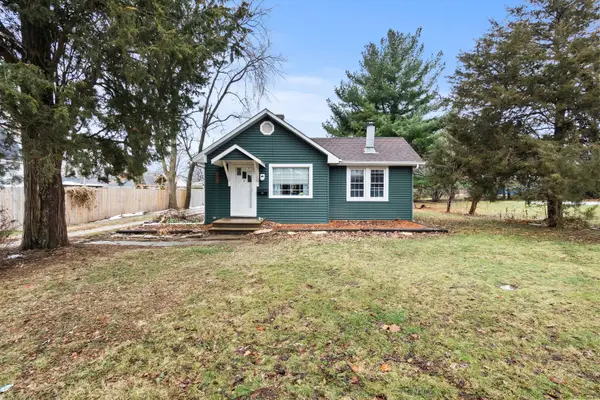 $220,000Active2 beds 1 baths712 sq. ft.
$220,000Active2 beds 1 baths712 sq. ft.915 Dawes Avenue, Joliet, IL 60435
MLS# 12535725Listed by: COLDWELL BANKER REALTY - New
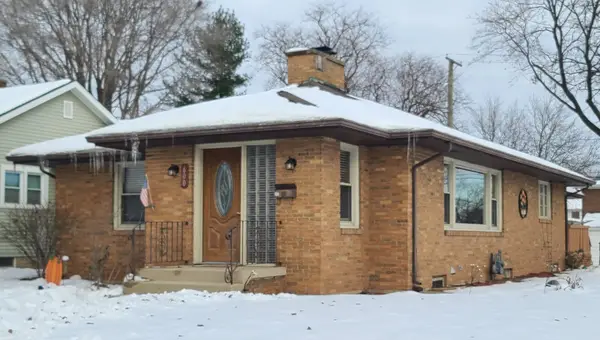 $280,000Active3 beds 2 baths1,350 sq. ft.
$280,000Active3 beds 2 baths1,350 sq. ft.600 Mack Street, Joliet, IL 60435
MLS# 12535834Listed by: FULTON PARTNERS - New
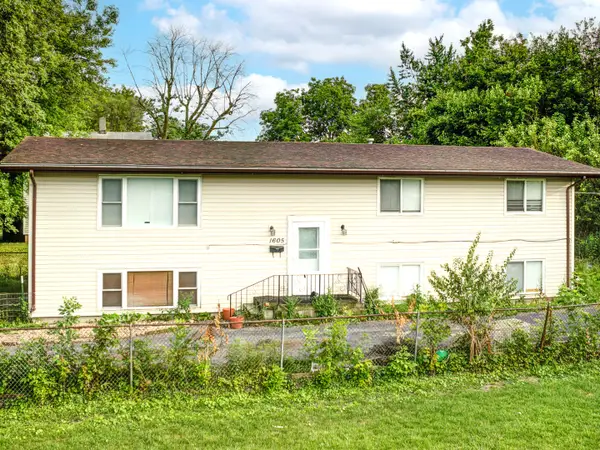 $210,000Active4 beds 2 baths2,500 sq. ft.
$210,000Active4 beds 2 baths2,500 sq. ft.1605 S Desplaines Street, Joliet, IL 60436
MLS# 12537594Listed by: CHAYANTA SPANIOL
