2419 Vesta Drive, Joliet, IL 60431
Local realty services provided by:ERA Naper Realty
2419 Vesta Drive,Joliet, IL 60431
$309,900
- 3 Beds
- 2 Baths
- 1,322 sq. ft.
- Single family
- Active
Upcoming open houses
- Sat, Sep 2711:00 am - 01:00 pm
- Sun, Sep 2810:00 am - 12:00 pm
Listed by:tyler pearson
Office:keller williams infinity
MLS#:12478521
Source:MLSNI
Price summary
- Price:$309,900
- Price per sq. ft.:$234.42
About this home
Welcome to your new home! Located in Crystal Lawn subdivision, 202 School District! This delightful residence boasts three generously sized bedrooms and 1.5 baths, perfect for family living. As you approach, you'll be greeted by a long driveway that leads into a spacious 2.5 car heated garage-ideal for keeping your vehicles cozy year-round. The backyard is a true gem, featuring a beautifully constructed 16x12 custom shed, providing ample storage, and a huge walkout deck that's perfect for entertaining or enjoying serene mornings. Step inside and immerse yourself in the warmth of the large living room, where a charming wood-burning fireplace invites you to unwind and create lasting memories. This home perfectly blends comfort and functionality, making it a fantastic place to start your next chapter. Don't miss the opportunity to make this enchanting space your own!
Contact an agent
Home facts
- Year built:1990
- Listing ID #:12478521
- Added:1 day(s) ago
- Updated:September 26, 2025 at 11:37 AM
Rooms and interior
- Bedrooms:3
- Total bathrooms:2
- Full bathrooms:1
- Half bathrooms:1
- Living area:1,322 sq. ft.
Heating and cooling
- Cooling:Central Air
- Heating:Forced Air, Natural Gas
Structure and exterior
- Roof:Asphalt
- Year built:1990
- Building area:1,322 sq. ft.
- Lot area:0.27 Acres
Utilities
- Water:Shared Well
Finances and disclosures
- Price:$309,900
- Price per sq. ft.:$234.42
- Tax amount:$3,423 (2024)
New listings near 2419 Vesta Drive
- New
 $340,000Active6 beds 3 baths
$340,000Active6 beds 3 baths8 Osgood Street, Joliet, IL 60433
MLS# 12481500Listed by: KELLER WILLIAMS ONECHICAGO - New
 $600,000Active10 beds 4 baths
$600,000Active10 beds 4 baths516 S Eastern Avenue, Joliet, IL 60433
MLS# 12481503Listed by: KELLER WILLIAMS ONECHICAGO - Open Sun, 1 to 3pmNew
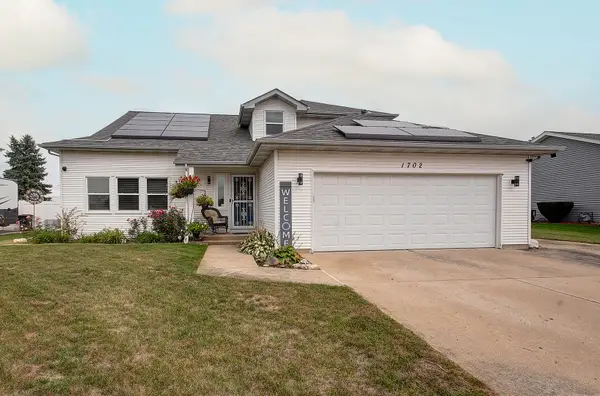 $415,000Active3 beds 4 baths1,688 sq. ft.
$415,000Active3 beds 4 baths1,688 sq. ft.1702 Timberline Drive, Joliet, IL 60431
MLS# 12481359Listed by: REALTY EXECUTIVES SUCCESS - New
 $278,000Active3 beds 2 baths1,302 sq. ft.
$278,000Active3 beds 2 baths1,302 sq. ft.743 Springwood Drive, Joliet, IL 60431
MLS# 12460139Listed by: REALTY REPRESENTATIVES INC - New
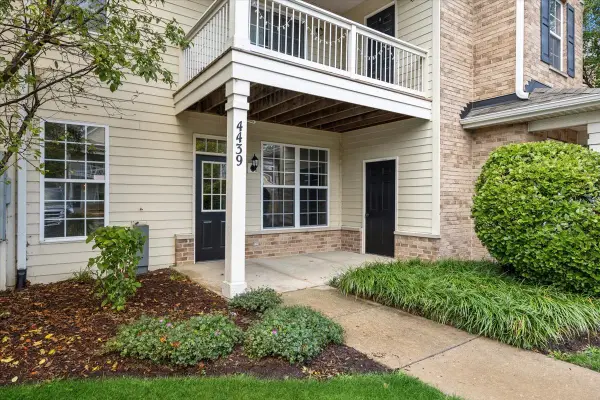 $227,000Active2 beds 2 baths1,078 sq. ft.
$227,000Active2 beds 2 baths1,078 sq. ft.4439 Timber Ridge Court, Joliet, IL 60431
MLS# 12472640Listed by: BAIRD & WARNER - New
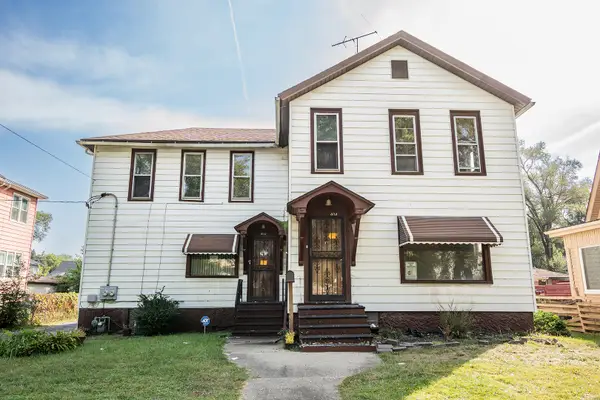 $135,000Active4 beds 3 baths2,432 sq. ft.
$135,000Active4 beds 3 baths2,432 sq. ft.404 Sherman Street, Joliet, IL 60433
MLS# 12481157Listed by: KELLER WILLIAMS PREFERRED RLTY - New
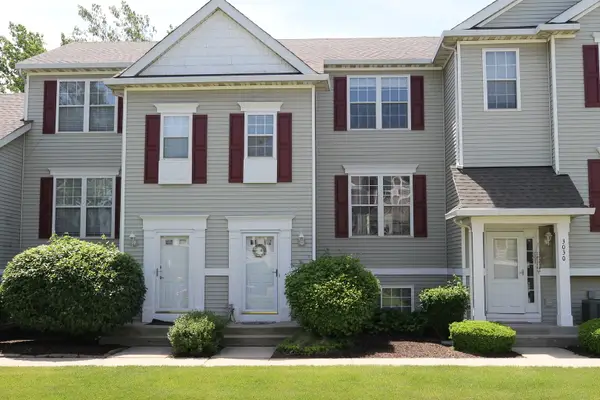 $274,900Active2 beds 2 baths1,056 sq. ft.
$274,900Active2 beds 2 baths1,056 sq. ft.3032 Woodside Drive, Joliet, IL 60431
MLS# 12481039Listed by: CHARLES RUTENBERG REALTY OF IL - New
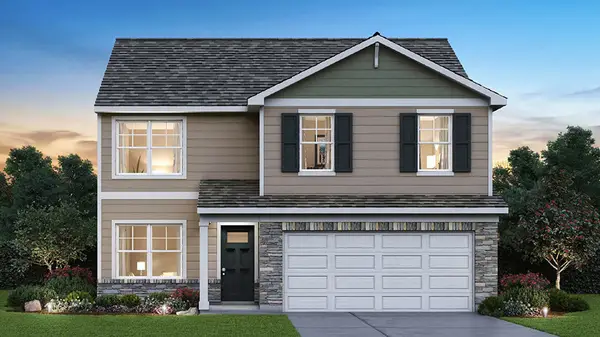 $449,990Active4 beds 3 baths2,051 sq. ft.
$449,990Active4 beds 3 baths2,051 sq. ft.1804 Overland Drive, Plainfield, IL 60586
MLS# 12481046Listed by: DAYNAE GAUDIO - New
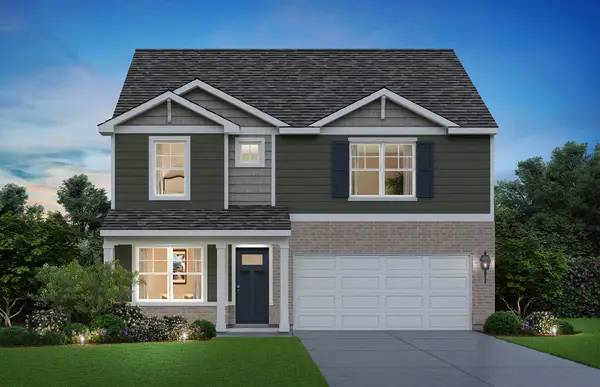 $487,990Active4 beds 3 baths2,356 sq. ft.
$487,990Active4 beds 3 baths2,356 sq. ft.1806 Overland Drive, Plainfield, IL 60586
MLS# 12481070Listed by: DAYNAE GAUDIO
