2626 Crescenzo Drive #F, Joliet, IL 60436
Local realty services provided by:ERA Naper Realty
2626 Crescenzo Drive #F,Joliet, IL 60436
$215,000
- 2 Beds
- 2 Baths
- 1,365 sq. ft.
- Condominium
- Pending
Listed by:rafay qamar
Office:real broker llc.
MLS#:12459173
Source:MLSNI
Price summary
- Price:$215,000
- Price per sq. ft.:$157.51
- Monthly HOA dues:$220
About this home
Welcome to 2626 Crescenzo Drive, a beautifully updated second-floor condo located in the highly desirable Golfview Estates community of Joliet. This 2-bedroom, 2-bathroom home offers 1,368 square feet of thoughtfully designed living space and is priced to sell-a true opportunity you won't want to miss. Inside, you'll find a bright and airy living room with vaulted ceilings and an abundance of natural light, flowing seamlessly onto a private balcony perfect for morning coffee. The updated kitchen boasts quartz countertops, freshly painted cabinetry, stainless steel appliances, and opens to a stylish dining area enhanced by modern lighting and 7-inch baseboards. Down the hall, a spacious guest bedroom and beautifully renovated full bath provide comfort and flexibility. The generous primary suite serves as a relaxing retreat with dual closets-including a walk-in-and a fully remodeled en-suite bathroom featuring a clean, modern finish. Additional perks include in-unit laundry, an attached garage with secure interior building access, and a private storage room conveniently located off the garage. Guest parking is plentiful, making it easy to host. The HOA takes care of snow removal, lawn care, exterior maintenance, and even includes cable-offering both value and peace of mind. With quick access to I-80 and I-55, and just minutes from local shopping, dining, and parks, this move-in-ready condo combines comfort, style, and convenience in one of Joliet's premier communities.
Contact an agent
Home facts
- Year built:1992
- Listing ID #:12459173
- Added:49 day(s) ago
- Updated:September 25, 2025 at 01:28 PM
Rooms and interior
- Bedrooms:2
- Total bathrooms:2
- Full bathrooms:2
- Living area:1,365 sq. ft.
Heating and cooling
- Cooling:Central Air
- Heating:Forced Air, Natural Gas
Structure and exterior
- Roof:Asphalt
- Year built:1992
- Building area:1,365 sq. ft.
Utilities
- Water:Public
- Sewer:Public Sewer
Finances and disclosures
- Price:$215,000
- Price per sq. ft.:$157.51
- Tax amount:$4,717 (2024)
New listings near 2626 Crescenzo Drive #F
- New
 $250,000Active3 beds 2 baths
$250,000Active3 beds 2 baths510 Douglas Street, Joliet, IL 60435
MLS# 12476746Listed by: RE/MAX 10 - Open Sat, 11am to 2pmNew
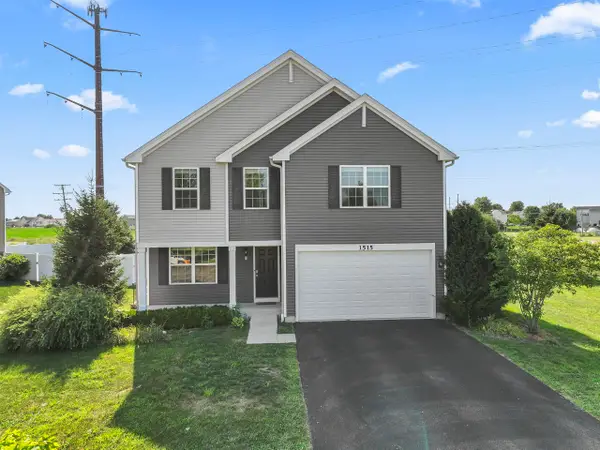 $425,000Active3 beds 4 baths2,197 sq. ft.
$425,000Active3 beds 4 baths2,197 sq. ft.1515 Staghorn Drive, Joliet, IL 60431
MLS# 12480870Listed by: RE/MAX SUBURBAN - New
 $494,990Active4 beds 3 baths2,356 sq. ft.
$494,990Active4 beds 3 baths2,356 sq. ft.1810 Legacy Pointe Boulevard, Plainfield, IL 60586
MLS# 12480979Listed by: DAYNAE GAUDIO - New
 $509,990Active4 beds 3 baths2,836 sq. ft.
$509,990Active4 beds 3 baths2,836 sq. ft.1808 Legacy Pointe Boulevard, Plainfield, IL 60586
MLS# 12481007Listed by: DAYNAE GAUDIO - New
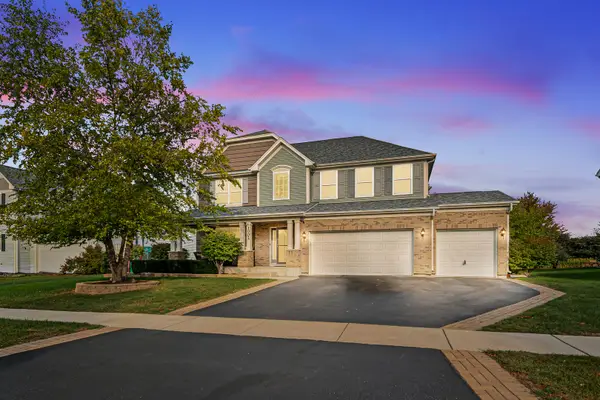 $524,900Active4 beds 3 baths3,098 sq. ft.
$524,900Active4 beds 3 baths3,098 sq. ft.1002 Hudson Drive, Joliet, IL 60431
MLS# 12481009Listed by: COLDWELL BANKER REALTY - New
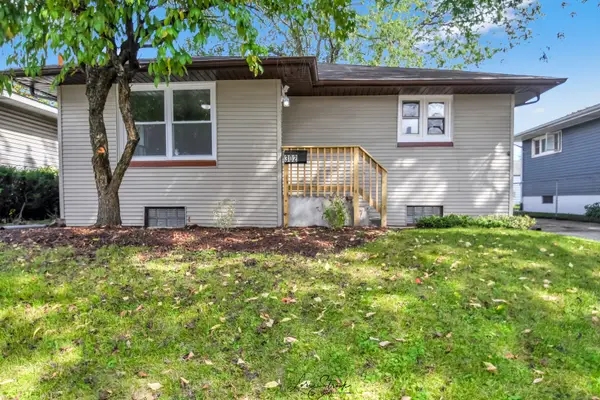 $289,000Active5 beds 2 baths2,200 sq. ft.
$289,000Active5 beds 2 baths2,200 sq. ft.302 Henderson Avenue, Joliet, IL 60432
MLS# 12479511Listed by: DREAM REALTY SERVICES - New
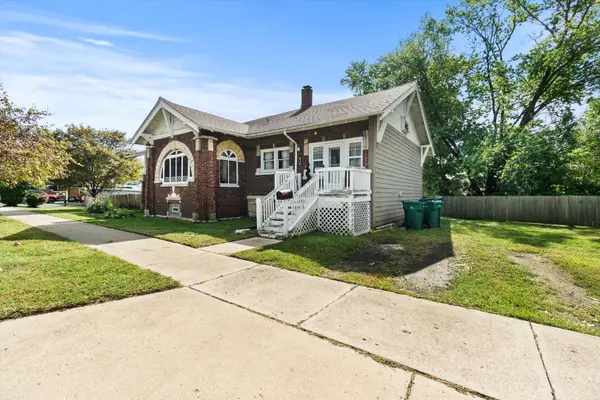 $225,000Active3 beds 1 baths1,550 sq. ft.
$225,000Active3 beds 1 baths1,550 sq. ft.810 W Marion Street, Joliet, IL 60436
MLS# 12479931Listed by: EXP REALTY - New
 $385,000Active3 beds 3 baths1,841 sq. ft.
$385,000Active3 beds 3 baths1,841 sq. ft.1905 Chestnut Grove Drive, Plainfield, IL 60586
MLS# 12480652Listed by: BAIRD & WARNER - New
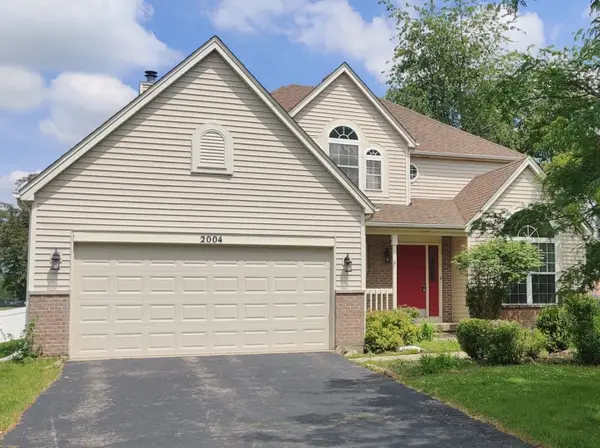 $420,000Active5 beds 3 baths2,309 sq. ft.
$420,000Active5 beds 3 baths2,309 sq. ft.2004 Chestnut Grove Drive, Plainfield, IL 60586
MLS# 12480178Listed by: KELLER WILLIAMS INFINITY - New
 $325,000Active3 beds 2 baths1,824 sq. ft.
$325,000Active3 beds 2 baths1,824 sq. ft.3917 Jonathan Simpson Drive, Joliet, IL 60431
MLS# 12476799Listed by: RE/MAX OF NAPERVILLE
