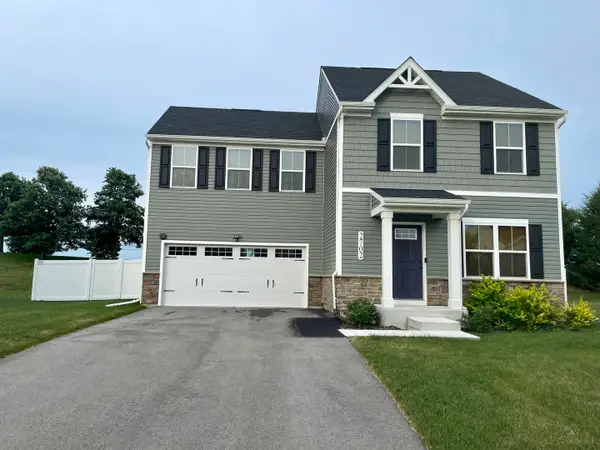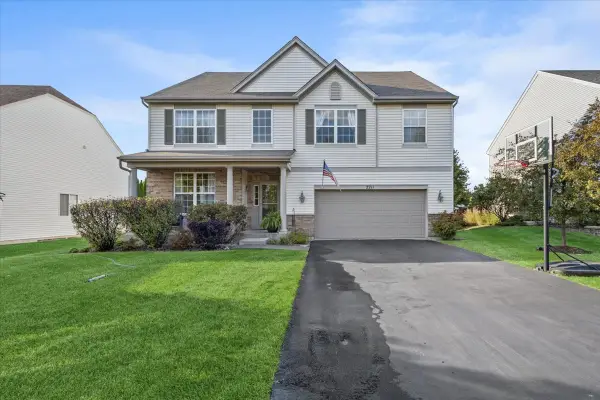2819 Biltmore Street, Joliet, IL 60435
Local realty services provided by:Results Realty ERA Powered
Listed by:mel shankland
Office:keller williams experience
MLS#:12460220
Source:MLSNI
Price summary
- Price:$499,900
- Price per sq. ft.:$229.52
About this home
Welcome to your dream home, a stunning, completely renovated ranch that's the epitome of luxury and comfort. This all-brick masterpiece features 5 bedrooms and 3 full bathrooms, offering a perfect blend of space and sophisticated design. As you step inside, you'll be greeted by a modern, open-concept living space. The main kitchen is a chef's delight, equipped with new, high-end appliances and sleek finishes that make cooking and entertaining a joy. The finished basement is a world of its own, designed for ultimate recreation and relaxation. It includes a full kitchen, a dedicated movie theater, a spacious gaming area, full bathroom, and a versatile room that can serve as a private bedroom or office. The true showstopper is the backyard oasis. No detail was overlooked in creating this private paradise. Entertain year-round in the covered and enclosed patio, complete with a cozy fireplace and TV. Take a dip in the heated pool with a slide, or relax under the shade of the tiki hut. The expansive patio features beautiful brick pavers, a built-in grill, and a convenient outdoor bathroom. A dramatic fire and water feature adds a touch of magic, creating an ambiance you'll never want to leave. This home also offers unparalleled convenience with two driveways and two garages. The 28x38 garage is a car lover's dream, large enough to fit up to 6 vehicles and is both heated and air-conditioned, making it a perfect workspace or year-round storage area. This isn't just a home-it's a lifestyle. With so much to see and experience, you truly have to see it for yourself to appreciate all it has to offer. Low taxes! Plainfield Schools! Close to i-55, Costco + Target! Ask your realtor for additional info.
Contact an agent
Home facts
- Year built:1966
- Listing ID #:12460220
- Added:24 day(s) ago
- Updated:October 04, 2025 at 09:37 PM
Rooms and interior
- Bedrooms:5
- Total bathrooms:3
- Full bathrooms:3
- Living area:2,178 sq. ft.
Heating and cooling
- Cooling:Central Air
- Heating:Natural Gas, Steam
Structure and exterior
- Year built:1966
- Building area:2,178 sq. ft.
- Lot area:0.28 Acres
Schools
- High school:Plainfield Central High School
- Middle school:Timber Ridge Middle School
- Elementary school:Crystal Lawns Elementary School
Utilities
- Water:Public
- Sewer:Public Sewer
Finances and disclosures
- Price:$499,900
- Price per sq. ft.:$229.52
- Tax amount:$6,329 (2024)
New listings near 2819 Biltmore Street
- New
 $215,000Active3 beds 1 baths1,526 sq. ft.
$215,000Active3 beds 1 baths1,526 sq. ft.700 Pontiac Street, Joliet, IL 60432
MLS# 12487523Listed by: WIRTZ REAL ESTATE GROUP INC. - New
 $394,000Active4 beds 3 baths2,394 sq. ft.
$394,000Active4 beds 3 baths2,394 sq. ft.2411 Ruth Fitzgerald Drive, Plainfield, IL 60586
MLS# 12488014Listed by: EXP REALTY - New
 $275,000Active3 beds 2 baths1,120 sq. ft.
$275,000Active3 beds 2 baths1,120 sq. ft.2300 Webster Avenue, Joliet, IL 60435
MLS# 12483685Listed by: LORI BONAREK REALTY - New
 $497,700Active4 beds 2 baths2,043 sq. ft.
$497,700Active4 beds 2 baths2,043 sq. ft.2421 Lockner Boulevard, Joliet, IL 60431
MLS# 12485690Listed by: CHICAGOLAND BROKERS, INC. - New
 $285,000Active3 beds 2 baths1,200 sq. ft.
$285,000Active3 beds 2 baths1,200 sq. ft.609 Cowles Avenue, Joliet, IL 60435
MLS# 12478550Listed by: BAIRD & WARNER - Open Sun, 12 to 2pmNew
 $425,000Active3 beds 3 baths2,614 sq. ft.
$425,000Active3 beds 3 baths2,614 sq. ft.3318 Indianwood Lane, Joliet, IL 60431
MLS# 12487791Listed by: CENTURY 21 CIRCLE - Open Sat, 12 to 2pmNew
 $389,900Active4 beds 3 baths1,700 sq. ft.
$389,900Active4 beds 3 baths1,700 sq. ft.2702 Deer Crossing Drive, Plainfield, IL 60586
MLS# 12487693Listed by: KINGDOM INTL. GROUP, INC. - Open Sat, 11:30am to 1:30pmNew
 $280,000Active2 beds 3 baths1,600 sq. ft.
$280,000Active2 beds 3 baths1,600 sq. ft.8317 Pembridge Court, Joliet, IL 60431
MLS# 12486697Listed by: RE/MAX ULTIMATE PROFESSIONALS - New
 $405,000Active3 beds 3 baths2,500 sq. ft.
$405,000Active3 beds 3 baths2,500 sq. ft.1300 Cambria Drive, Joliet, IL 60431
MLS# 12487087Listed by: XR REALTY - Open Sun, 1 to 3pmNew
 $410,000Active4 beds 3 baths2,526 sq. ft.
$410,000Active4 beds 3 baths2,526 sq. ft.2211 Providence Way, Joliet, IL 60431
MLS# 12486656Listed by: BAIRD & WARNER
