3806 Brenton Drive, Joliet, IL 60431
Local realty services provided by:ERA Naper Realty
Listed by: edward ruettiger
Office: exit real estate specialists
MLS#:12460538
Source:MLSNI
Price summary
- Price:$365,001
- Price per sq. ft.:$124.91
About this home
Step into this updated tri-level home located in Plainfield School District 202, feeding into Plainfield Central High School. This true 4-bedroom, 2-bath home offers approximately 2,922 sq ft of finished living space with no HOA fees and no extra restrictions-just a solid home set on a generous 0.24-acre lot in a quiet, established neighborhood. The main level features a bright, vaulted living room highlighted by a bay window that fills the space with natural light. The remodeled kitchen is a standout, offering butcher-block countertops, white cabinetry, stainless steel appliances, a farmhouse sink, island seating, pantry storage, and an extended prep area ideal for cooking and entertaining. The adjacent dining area includes sliding doors that open directly to the backyard. Upstairs, you'll find three well-sized bedrooms and a full bath with a double-sink vanity. The lower level adds exceptional flexibility with a fourth bedroom, a spacious family room, a second full bath, and a dedicated laundry room-perfect for guests, remote work, or additional living space. Notable updates include a 2020 roof, new furnace and garage door in 2025, garage door opener in 2024, washer and dryer in 2024, and kitchen appliances and kitchen window in 2023. The butcher-block countertops were refinished this year. An attached 2.5-car garage completes the home. Outside, the fully fenced yard offers plenty of room for pets, play, gardening, or future projects. Mature trees provide shade and privacy, while the patio-easily accessed from the dining room-creates a great space for outdoor living. Conveniently located near parks, shopping, restaurants, the mall, and major routes including I-55. Move-in ready with space, updates, a strong school district, no HOA, and a great lot-this one checks all the boxes.
Contact an agent
Home facts
- Year built:1994
- Listing ID #:12460538
- Added:52 day(s) ago
- Updated:January 09, 2026 at 02:36 AM
Rooms and interior
- Bedrooms:4
- Total bathrooms:2
- Full bathrooms:2
- Living area:2,922 sq. ft.
Heating and cooling
- Cooling:Central Air
- Heating:Natural Gas
Structure and exterior
- Roof:Asphalt
- Year built:1994
- Building area:2,922 sq. ft.
- Lot area:0.24 Acres
Schools
- High school:Plainfield Central High School
Utilities
- Water:Public
- Sewer:Public Sewer
Finances and disclosures
- Price:$365,001
- Price per sq. ft.:$124.91
- Tax amount:$6,482 (2024)
New listings near 3806 Brenton Drive
- Open Sat, 1 to 3pmNew
 $269,900Active3 beds 3 baths1,584 sq. ft.
$269,900Active3 beds 3 baths1,584 sq. ft.3731 Indian Head Lane, Joliet, IL 60435
MLS# 12543579Listed by: CLOUD GATE REALTY LLC - Open Sun, 1 to 3pmNew
 $300,000Active3 beds 2 baths1,232 sq. ft.
$300,000Active3 beds 2 baths1,232 sq. ft.687 Springwood Drive, Joliet, IL 60431
MLS# 12532728Listed by: KELLER WILLIAMS PREMIERE PROPERTIES - New
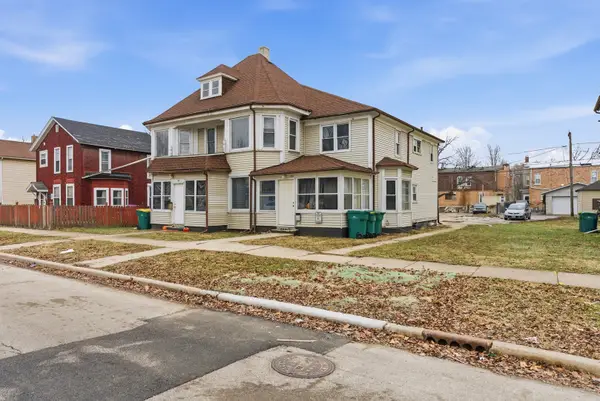 $399,900Active7 beds 4 baths
$399,900Active7 beds 4 baths114 - 116 Mississippi Avenue, Joliet, IL 60433
MLS# 12542905Listed by: COLDWELL BANKER REALTY - New
 $320,000Active3 beds 3 baths
$320,000Active3 beds 3 baths1310 Hosmer Street, Joliet, IL 60435
MLS# 12537931Listed by: REDFIN CORPORATION - Open Sat, 1 to 3pmNew
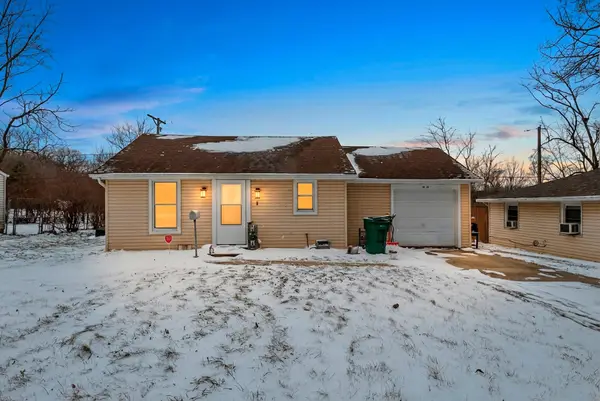 $169,900Active2 beds 1 baths677 sq. ft.
$169,900Active2 beds 1 baths677 sq. ft.1013 Deephaven Drive, Joliet, IL 60432
MLS# 12541402Listed by: RE/MAX LOYALTY - New
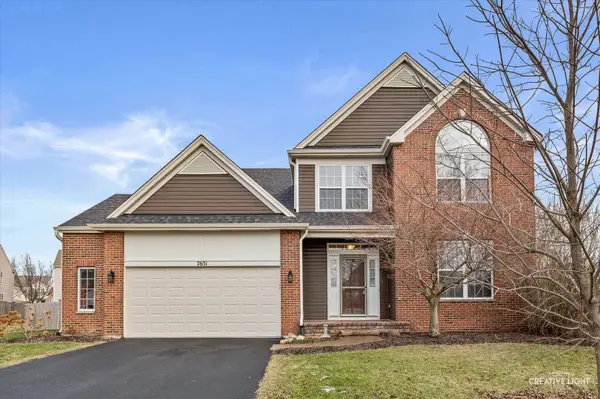 $440,000Active4 beds 3 baths2,308 sq. ft.
$440,000Active4 beds 3 baths2,308 sq. ft.7651 Pin Oak Court, Plainfield, IL 60586
MLS# 12542385Listed by: LEGACY REALTY LATTA YOUNG - New
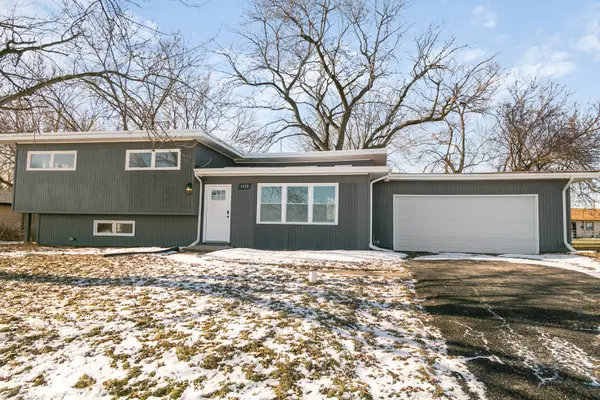 $299,700Active3 beds 2 baths1,888 sq. ft.
$299,700Active3 beds 2 baths1,888 sq. ft.1513 Rickey Drive, Joliet, IL 60433
MLS# 12523205Listed by: CHASE REAL ESTATE LLC 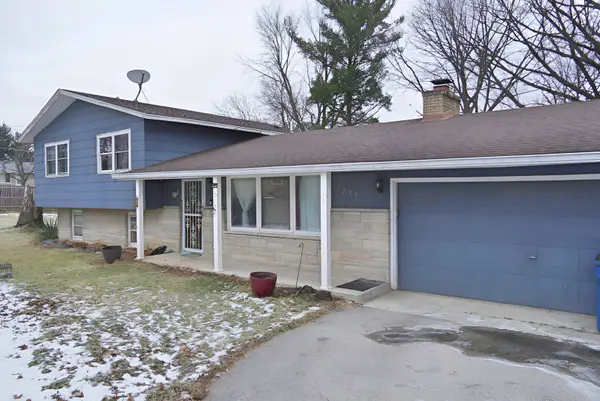 $234,000Pending3 beds 1 baths1,584 sq. ft.
$234,000Pending3 beds 1 baths1,584 sq. ft.215 Hawthorne Circle, Joliet, IL 60433
MLS# 12540060Listed by: COLDWELL BANKER REAL ESTATE GROUP- New
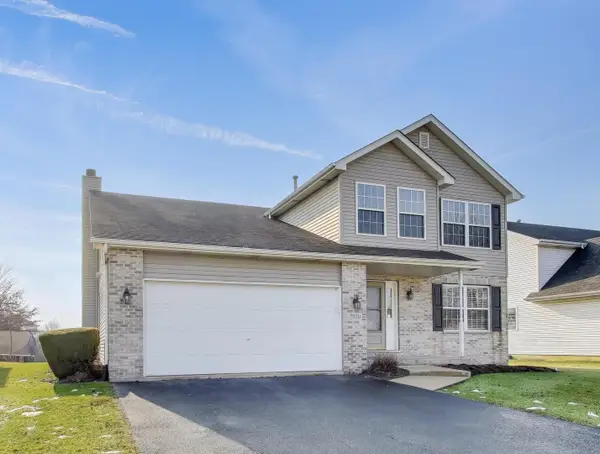 $369,000Active4 beds 3 baths2,332 sq. ft.
$369,000Active4 beds 3 baths2,332 sq. ft.2910 Bloomfield Drive, Joliet, IL 60436
MLS# 12542635Listed by: @PROPERTIES CHRISTIE'S INTERNATIONAL REAL ESTATE 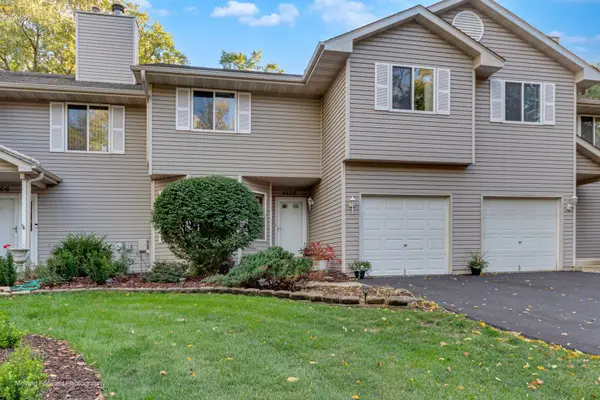 $265,000Pending2 beds 2 baths1,500 sq. ft.
$265,000Pending2 beds 2 baths1,500 sq. ft.4208 Whitetail Court, Joliet, IL 60431
MLS# 12537883Listed by: RCI REALTY LLC
