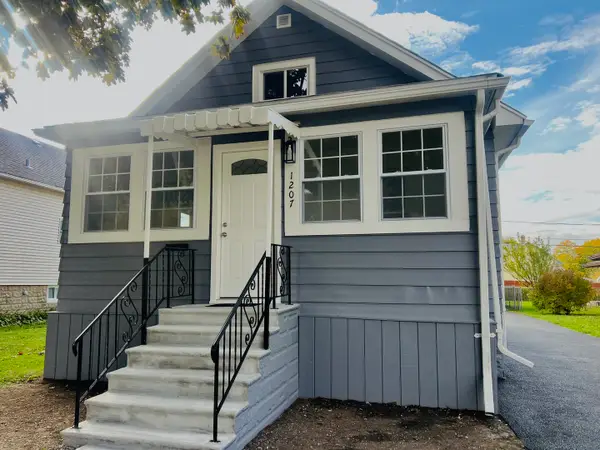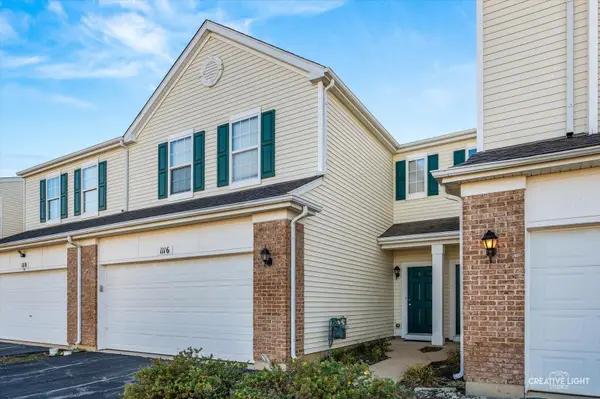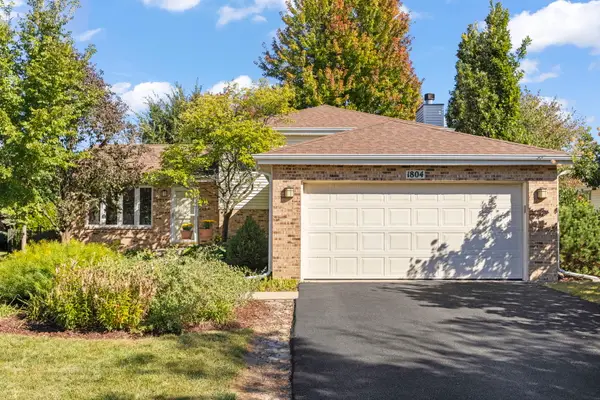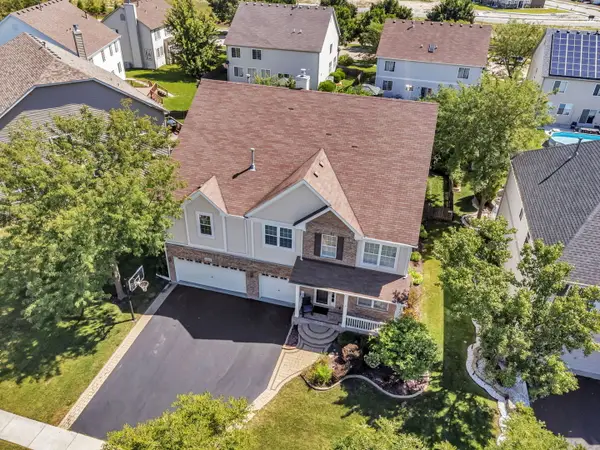3904 Stockton Drive, Joliet, IL 60436
Local realty services provided by:ERA Naper Realty
3904 Stockton Drive,Joliet, IL 60436
$375,000
- 3 Beds
- 2 Baths
- 1,695 sq. ft.
- Single family
- Active
Listed by:david stob
Office:re/max enterprises
MLS#:12507048
Source:MLSNI
Price summary
- Price:$375,000
- Price per sq. ft.:$221.24
- Monthly HOA dues:$27.08
About this home
Welcome to the ranch-style home you've been waiting for in the desirable Cedar Creek community! This spacious and well-maintained 3-bedroom, 2-bath residence is sure to impress. Step inside from the front entry or through the extra-long 2-car attached garage and you'll be greeted by a generous foyer that opens into the inviting living area. The separate dining room offers versatility- perfect for hosting guests or serving as a home office. Large windows in the living room fill the space with natural light and offer serene views of the private, tree-lined backyard. The open-concept, eat-in kitchen provides ample counter space and a sliding glass door leading to the rear yard, ideal for relaxing or entertaining outdoors. The main level features brand-new carpet and fresh paint throughout! The primary suite includes a spacious walk-in closet (10x5) and an en-suite bath with a soaking tub, stand-up shower, and dual sinks. Two additional bedrooms, a second full bath, and a main-level laundry room complete this convenient layout. The super-clean, unfinished basement provides endless storage space or the perfect opportunity to finish and expand your living area. Located just minutes from I-80 and I-55, this home offers easy commuting and quick access to downtown Joliet's restaurants, live entertainment, casino, and more. Don't miss this wonderful opportunity to own a beautiful ranch in Cedar Creek!
Contact an agent
Home facts
- Year built:2007
- Listing ID #:12507048
- Added:1 day(s) ago
- Updated:November 01, 2025 at 10:53 AM
Rooms and interior
- Bedrooms:3
- Total bathrooms:2
- Full bathrooms:2
- Living area:1,695 sq. ft.
Heating and cooling
- Cooling:Central Air
- Heating:Forced Air, Natural Gas
Structure and exterior
- Roof:Asphalt
- Year built:2007
- Building area:1,695 sq. ft.
Schools
- High school:Joliet Central High School
- Middle school:Elwood C C School
- Elementary school:Elwood C C School
Utilities
- Water:Public
- Sewer:Public Sewer
Finances and disclosures
- Price:$375,000
- Price per sq. ft.:$221.24
- Tax amount:$1,762 (2024)
New listings near 3904 Stockton Drive
- Open Sun, 12 to 2pmNew
 $299,900Active3 beds 2 baths1,036 sq. ft.
$299,900Active3 beds 2 baths1,036 sq. ft.1207 Oakland Avenue, Joliet, IL 60435
MLS# 12508709Listed by: CASA MODERNA REAL ESTATE - New
 $188,500Active3 beds 1 baths836 sq. ft.
$188,500Active3 beds 1 baths836 sq. ft.725 Chase Avenue, Joliet, IL 60432
MLS# 12508687Listed by: CASA MODERNA REAL ESTATE - New
 $229,000Active5 beds 2 baths
$229,000Active5 beds 2 baths611 Jerome Avenue, Joliet, IL 60432
MLS# 12493417Listed by: RE/MAX ULTIMATE PROFESSIONALS - New
 $349,000Active3 beds 2 baths1,196 sq. ft.
$349,000Active3 beds 2 baths1,196 sq. ft.1333 Steven Smith Drive, Joliet, IL 60431
MLS# 12496524Listed by: CENTURY 21 CIRCLE - New
 $250,000Active3 beds 2 baths1,561 sq. ft.
$250,000Active3 beds 2 baths1,561 sq. ft.1116 Heron Circle, Joliet, IL 60431
MLS# 12507671Listed by: MICHELE MORRIS REALTY - Open Sun, 1 to 3pmNew
 $374,500Active4 beds 2 baths2,370 sq. ft.
$374,500Active4 beds 2 baths2,370 sq. ft.1804 Larkspur Drive, Plainfield, IL 60586
MLS# 12506994Listed by: COLDWELL BANKER REAL ESTATE GROUP - New
 $142,000Active3 beds 1 baths1,012 sq. ft.
$142,000Active3 beds 1 baths1,012 sq. ft.1607 S Joliet Street, Joliet, IL 60436
MLS# 12508217Listed by: FUTUREVISION, INC. - New
 $489,650Active4 beds 3 baths4,124 sq. ft.
$489,650Active4 beds 3 baths4,124 sq. ft.1002 Angelica Circle, Joliet, IL 60431
MLS# 12508238Listed by: REALTY EXECUTIVES SUCCESS - New
 $225,000Active2 beds 2 baths1,036 sq. ft.
$225,000Active2 beds 2 baths1,036 sq. ft.2573 Canyon Drive, Plainfield, IL 60586
MLS# 12508130Listed by: BROKEROCITY
