4330 Odonohue Drive, Joliet, IL 60431
Local realty services provided by:Results Realty ERA Powered
4330 Odonohue Drive,Joliet, IL 60431
$319,500
- 3 Beds
- 2 Baths
- 1,868 sq. ft.
- Single family
- Active
Listed by: matthew trusk
Office: re/max ultimate professionals
MLS#:12502026
Source:MLSNI
Price summary
- Price:$319,500
- Price per sq. ft.:$171.04
About this home
Perfect place to start OR downsize!!! You'll find it all here in this light, bright, and inviting LARGE 2-story duplex, offering LOTS of living space with 3 bedrooms, 2 full bathrooms, and a 2-car garage. Located in the award-winning Troy School District with no HOA, this home combines convenience, value, and style. Vaulted ceiling on the main floor with hardwood floors, and an open-concept kitchen with plenty of cabinet and counter space. Step from the dining area onto a new deck (2024) overlooking a great backyard with a pool-perfect for entertaining. Upstairs, you'll find new laminate flooring (2023), a spacious master bedroom with an updated shared bath (2018), and a second generously sized bedroom. The lower level is ideal for related living, complete with a rec room, third bedroom, full bath (2020), and laundry room. Additional updates include a newer roof (2018) and fresh paint throughout (2023). Conveniently located near schools, shopping, dining, and expressways.
Contact an agent
Home facts
- Year built:2003
- Listing ID #:12502026
- Added:72 day(s) ago
- Updated:January 03, 2026 at 11:48 AM
Rooms and interior
- Bedrooms:3
- Total bathrooms:2
- Full bathrooms:2
- Living area:1,868 sq. ft.
Heating and cooling
- Cooling:Central Air
- Heating:Forced Air, Natural Gas
Structure and exterior
- Roof:Asphalt
- Year built:2003
- Building area:1,868 sq. ft.
Utilities
- Water:Public
- Sewer:Public Sewer
Finances and disclosures
- Price:$319,500
- Price per sq. ft.:$171.04
- Tax amount:$6,821 (2024)
New listings near 4330 Odonohue Drive
- New
 $377,495Active3 beds 3 baths1,760 sq. ft.
$377,495Active3 beds 3 baths1,760 sq. ft.7729 Nightshade Lane, Joliet, IL 60431
MLS# 12537829Listed by: HOMESMART CONNECT LLC - New
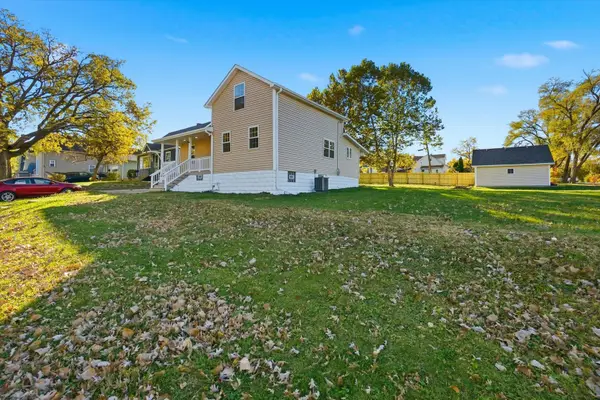 $295,000Active3 beds 2 baths1,884 sq. ft.
$295,000Active3 beds 2 baths1,884 sq. ft.1313 Elizabeth Street, Joliet, IL 60435
MLS# 12539426Listed by: TOWN CENTER REALTY LLC - New
 $480,000Active5 beds 4 baths2,652 sq. ft.
$480,000Active5 beds 4 baths2,652 sq. ft.1900 Chestnut Grove Drive, Plainfield, IL 60586
MLS# 12539301Listed by: ADVANTAGE REALTY GROUP  $405,290Pending4 beds 3 baths2,203 sq. ft.
$405,290Pending4 beds 3 baths2,203 sq. ft.7504 Currant Drive, Joliet, IL 60431
MLS# 12539197Listed by: HOMESMART CONNECT LLC $340,000Pending3 beds 3 baths1,701 sq. ft.
$340,000Pending3 beds 3 baths1,701 sq. ft.7720 Nightshade Lane, Joliet, IL 60431
MLS# 12539205Listed by: HOMESMART CONNECT LLC- New
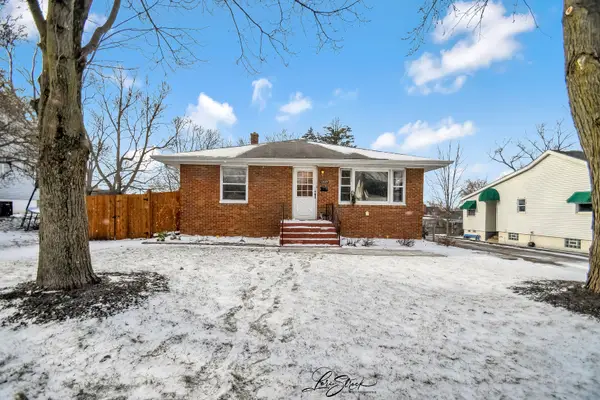 $225,000Active3 beds 2 baths1,335 sq. ft.
$225,000Active3 beds 2 baths1,335 sq. ft.1009 Helen Avenue, Joliet, IL 60433
MLS# 12539151Listed by: DREAM REALTY SERVICES - New
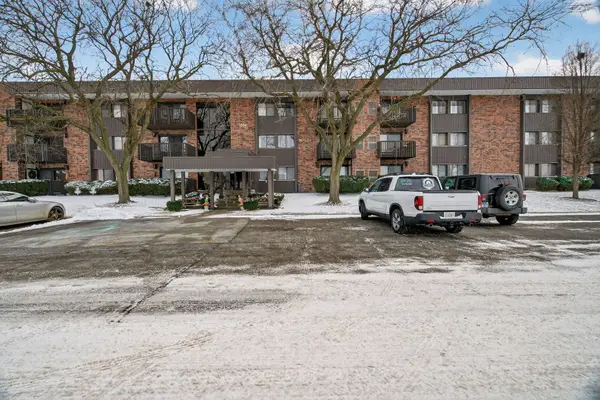 $215,000Active3 beds 2 baths1,494 sq. ft.
$215,000Active3 beds 2 baths1,494 sq. ft.1504 Woodbridge Road #1A, Joliet, IL 60436
MLS# 12538210Listed by: HEXAGON REAL ESTATE - New
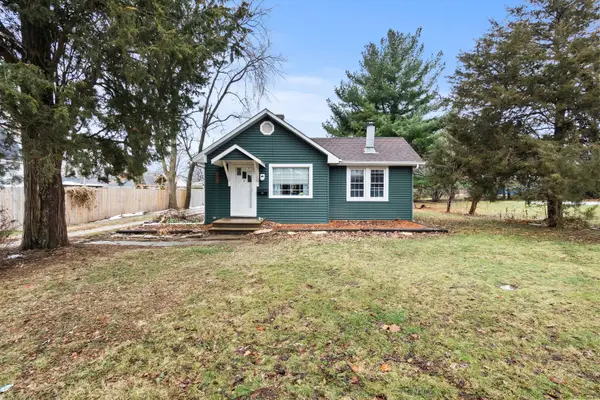 $220,000Active2 beds 1 baths712 sq. ft.
$220,000Active2 beds 1 baths712 sq. ft.915 Dawes Avenue, Joliet, IL 60435
MLS# 12535725Listed by: COLDWELL BANKER REALTY - New
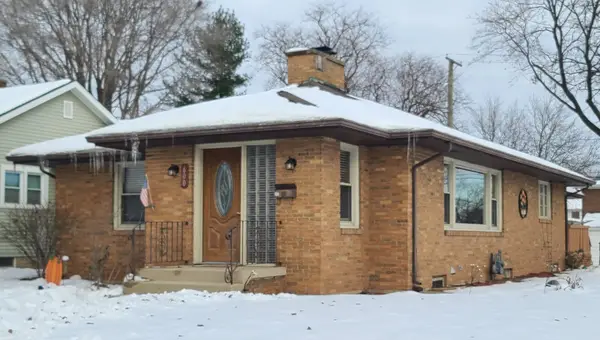 $280,000Active3 beds 2 baths1,350 sq. ft.
$280,000Active3 beds 2 baths1,350 sq. ft.600 Mack Street, Joliet, IL 60435
MLS# 12535834Listed by: FULTON PARTNERS - New
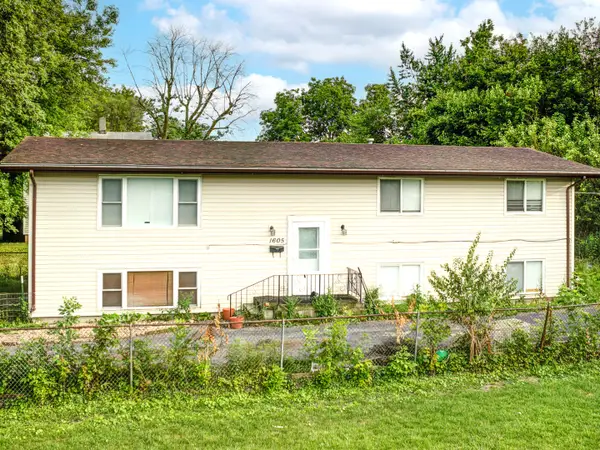 $210,000Active4 beds 2 baths2,500 sq. ft.
$210,000Active4 beds 2 baths2,500 sq. ft.1605 S Desplaines Street, Joliet, IL 60436
MLS# 12537594Listed by: CHAYANTA SPANIOL
