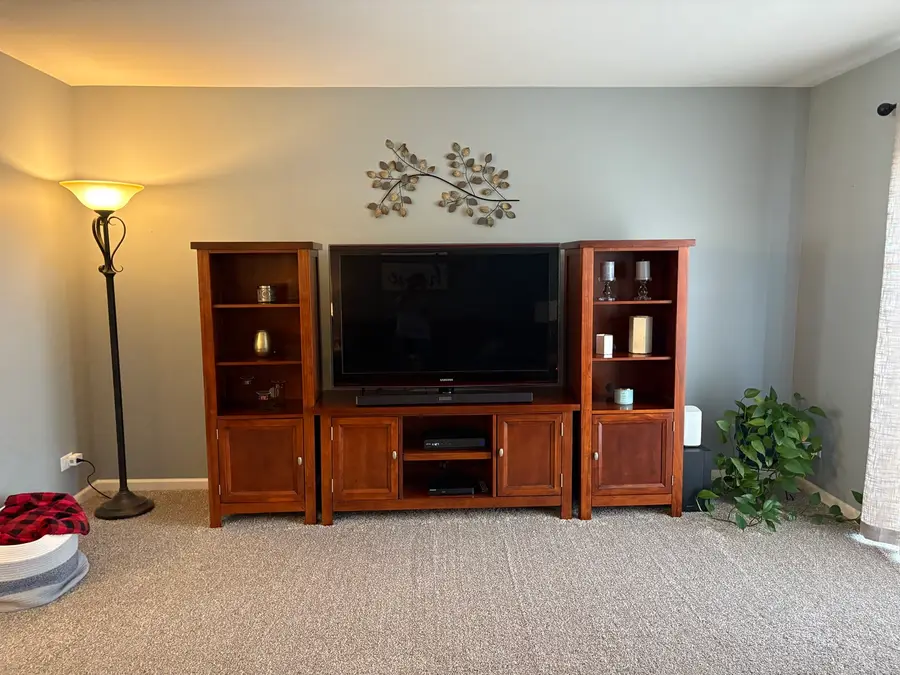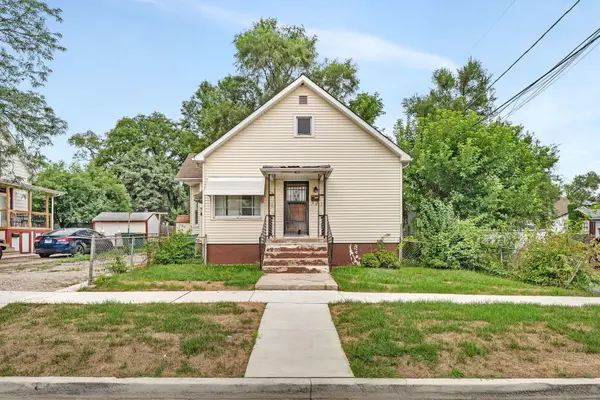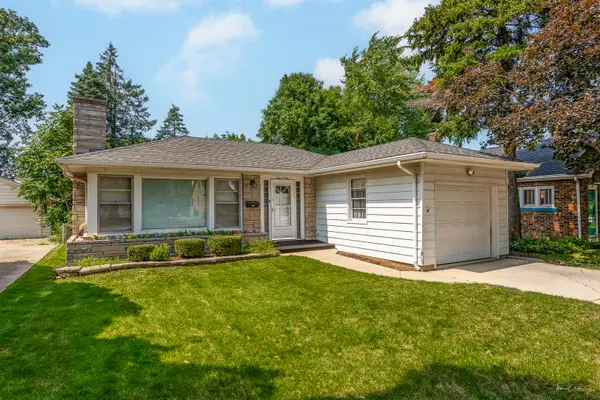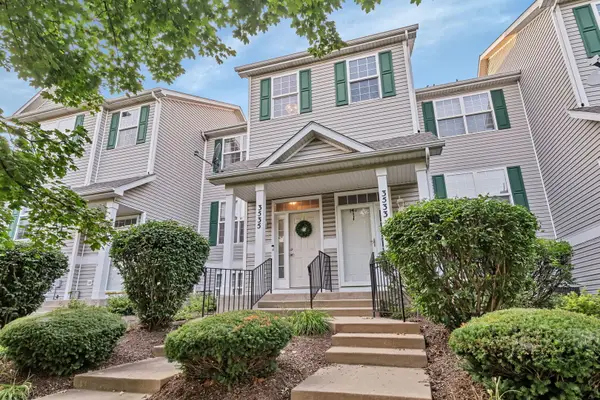582 Spring Leaf Drive, Joliet, IL 60431
Local realty services provided by:ERA Naper Realty



582 Spring Leaf Drive,Joliet, IL 60431
$295,000
- 3 Beds
- 3 Baths
- 1,756 sq. ft.
- Townhouse
- Active
Listed by:marilyn marich
Office:re/max 10 in the park
MLS#:12412966
Source:MLSNI
Price summary
- Price:$295,000
- Price per sq. ft.:$168
- Monthly HOA dues:$131
About this home
DON'T WAIT FOR NEW CONSTRUCTION * This unit is LIKE NEW * Townhome located in Silver Leaf Subdivision * Spacious Lincoln Townhome Models offers over 1,750 square feet of living space with 3 bedrooms * 2.5 baths * 2-car Drywalled garage * Lower Level bonus room * Open main Floor Plan * Smart Home equipped with Alarm system ($50.94 Mo) * Kitchen includes designer cabinets, 2 pantries, and stainless-steel appliances! * Abundant peninsula counter space overlooks spacious dining and great room areas * 2nd Floor laundry * Oversized walk-in closet w/custom shelving in the Master Bedroom * Custom Blinds in the Master Bedroom * Private master bath with double Sinks, Separate shower * Custom shelving in the 3rd Bedroom Tankless Water Heater * All window treatments stay * Custom Made Plantation shutters in the Kitchen * Low maintenance * Professionally landscaped * Don't miss this one!! Mrs Clean lives here! You won't be disappointed *
Contact an agent
Home facts
- Year built:2020
- Listing Id #:12412966
- Added:20 day(s) ago
- Updated:July 24, 2025 at 11:49 AM
Rooms and interior
- Bedrooms:3
- Total bathrooms:3
- Full bathrooms:2
- Half bathrooms:1
- Living area:1,756 sq. ft.
Heating and cooling
- Cooling:Central Air
- Heating:Forced Air, Natural Gas
Structure and exterior
- Roof:Asphalt
- Year built:2020
- Building area:1,756 sq. ft.
Schools
- High school:Joliet West High School
- Middle school:Willian B Orenic Intermediate
- Elementary school:Troy Heritage Trail School
Utilities
- Water:Public
- Sewer:Public Sewer
Finances and disclosures
- Price:$295,000
- Price per sq. ft.:$168
- Tax amount:$6,698 (2024)
New listings near 582 Spring Leaf Drive
- New
 $152,000Active2 beds 1 baths1,008 sq. ft.
$152,000Active2 beds 1 baths1,008 sq. ft.916 Magnolia Avenue, Joliet, IL 60432
MLS# 12430281Listed by: CASA MODERNA REAL ESTATE - New
 $159,000Active3 beds 1 baths1,300 sq. ft.
$159,000Active3 beds 1 baths1,300 sq. ft.411 Wallace Street, Joliet, IL 60436
MLS# 12434478Listed by: STEEL CITY REAL ESTATE AND PROPERTY MANAGEMENT SER - Open Sun, 1 to 3pmNew
 $400,000Active4 beds 3 baths2,040 sq. ft.
$400,000Active4 beds 3 baths2,040 sq. ft.2226 Honeywood Court, Plainfield, IL 60586
MLS# 12426903Listed by: KELLER WILLIAMS INFINITY - New
 $255,000Active2 beds 2 baths1,734 sq. ft.
$255,000Active2 beds 2 baths1,734 sq. ft.909 Manor Court, Joliet, IL 60436
MLS# 12433872Listed by: KELLER WILLIAMS INFINITY - New
 $335,000Active3 beds 2 baths1,768 sq. ft.
$335,000Active3 beds 2 baths1,768 sq. ft.6912 Cottie Drive, Joliet, IL 60431
MLS# 12432363Listed by: RE/MAX ALL PRO - ST CHARLES - New
 $365,000Active3 beds 3 baths2,350 sq. ft.
$365,000Active3 beds 3 baths2,350 sq. ft.1300 Boston Avenue, Joliet, IL 60435
MLS# 12433694Listed by: COLDWELL BANKER REAL ESTATE GROUP - Open Sun, 11am to 1pmNew
 $339,000Active3 beds 2 baths2,090 sq. ft.
$339,000Active3 beds 2 baths2,090 sq. ft.1112 Rosary Lane, Joliet, IL 60435
MLS# 12433588Listed by: REDFIN CORPORATION - Open Sat, 11am to 1pmNew
 $210,000Active2 beds 2 baths1,000 sq. ft.
$210,000Active2 beds 2 baths1,000 sq. ft.622 Springwood Drive, Joliet, IL 60431
MLS# 12419081Listed by: KELLER WILLIAMS INFINITY - New
 $264,900Active3 beds 2 baths1,039 sq. ft.
$264,900Active3 beds 2 baths1,039 sq. ft.815 Audrey Avenue, Joliet, IL 60436
MLS# 12433987Listed by: CASA MODERNA REAL ESTATE - New
 $265,000Active2 beds 2 baths1,280 sq. ft.
$265,000Active2 beds 2 baths1,280 sq. ft.3535 Tyler Drive, Joliet, IL 60431
MLS# 12432965Listed by: CROSSTOWN REALTORS INC

