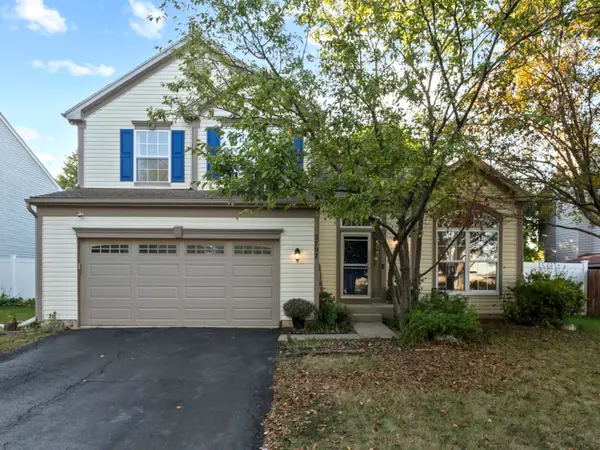7603 Currant Drive, Joliet, IL 60431
Local realty services provided by:Results Realty ERA Powered
7603 Currant Drive,Joliet, IL 60431
$424,990
- 4 Beds
- 3 Baths
- - sq. ft.
- Single family
- Sold
Listed by:sarah toso
Office:re/max ultimate professionals
MLS#:12375086
Source:MLSNI
Sorry, we are unable to map this address
Price summary
- Price:$424,990
- Monthly HOA dues:$14.17
About this home
EXCITING SINGLE FAMILY NEW CONSTRUCTION WITH LOADS OF INTEREST RATE BUY DOWN INCENTIVES MAKING HOME OWNERSHIP A REALITY**Inquire about SPECIAL FINANCING with a CLOSING BY NOVEMBER**!!! Welcome to this fresh floor plan designed with the features that fit today's lifestyle. Stunning kitchen features a spacious island with luxurious quartz countertops, seamlessly flowing into the dining area and family room, making this a great spot for entertaining. The versitle flex room offers a space away from it all perfect that can be used for a home office, playroom, or additional living area. Upstairs, retreat to the owner's suite with a large and welcoming bath, alongside three additional generously sized bedrooms. Convenient second-floor laundry room adds ease with the close proximity to the bedrooms. A vibrant and bustling community, Lakewood Prairie is close to downtown Plainfield and Shorewood, allowing for many near by amenities and restaurants. Homesite 0613. Picutes may reflect another home being built.
Contact an agent
Home facts
- Year built:2025
- Listing ID #:12375086
- Added:129 day(s) ago
- Updated:October 03, 2025 at 03:26 PM
Rooms and interior
- Bedrooms:4
- Total bathrooms:3
- Full bathrooms:2
- Half bathrooms:1
Heating and cooling
- Cooling:Central Air
- Heating:Natural Gas
Structure and exterior
- Roof:Asphalt
- Year built:2025
Schools
- High school:Minooka Community High School
- Middle school:Minooka Junior High School
- Elementary school:Jones Elementary School
Utilities
- Water:Public
- Sewer:Public Sewer
Finances and disclosures
- Price:$424,990
New listings near 7603 Currant Drive
- New
 $280,000Active2 beds 2 baths1,383 sq. ft.
$280,000Active2 beds 2 baths1,383 sq. ft.1418 Coral Bell Drive, Joliet, IL 60435
MLS# 12447847Listed by: WHEATLAND REALTY - Open Sat, 12 to 2pmNew
 $225,000Active2 beds 2 baths1,200 sq. ft.
$225,000Active2 beds 2 baths1,200 sq. ft.914 Jasper Street, Joliet, IL 60436
MLS# 12486705Listed by: REALTY OF AMERICA, LLC - New
 $459,125Active4 beds 3 baths2,382 sq. ft.
$459,125Active4 beds 3 baths2,382 sq. ft.7502 Currant Drive, Joliet, IL 60431
MLS# 12486821Listed by: HOMESMART CONNECT LLC - New
 $299,995Active3 beds 3 baths1,539 sq. ft.
$299,995Active3 beds 3 baths1,539 sq. ft.7807 Nightshade Lane, Joliet, IL 60431
MLS# 12486828Listed by: HOMESMART CONNECT LLC - New
 $260,000Active2 beds 2 baths1,484 sq. ft.
$260,000Active2 beds 2 baths1,484 sq. ft.5019 Elmira Court #5019, Plainfield, IL 60586
MLS# 12486163Listed by: BERKSHIRE HATHAWAY HOMESERVICES STARCK REAL ESTATE - New
 $289,000Active3 beds 1 baths1,200 sq. ft.
$289,000Active3 beds 1 baths1,200 sq. ft.2604 Caddy Lane, Joliet, IL 60435
MLS# 12486630Listed by: STEEL CITY REAL ESTATE AND PROPERTY MANAGEMENT SER - Open Sat, 12am to 2pmNew
 $369,900Active3 beds 3 baths1,722 sq. ft.
$369,900Active3 beds 3 baths1,722 sq. ft.8102 Wood River Street, Joliet, IL 60431
MLS# 12484503Listed by: COLDWELL BANKER REAL ESTATE GROUP - New
 $264,900Active2 beds 1 baths1,234 sq. ft.
$264,900Active2 beds 1 baths1,234 sq. ft.326 Dwight Avenue, Joliet, IL 60436
MLS# 12465388Listed by: JOHN GREENE, REALTOR - Open Sat, 11am to 1pmNew
 $374,900Active3 beds 3 baths1,637 sq. ft.
$374,900Active3 beds 3 baths1,637 sq. ft.2707 Sierra Avenue, Plainfield, IL 60586
MLS# 12482817Listed by: COLDWELL BANKER REAL ESTATE GROUP - New
 $250,000Active3 beds 2 baths1,041 sq. ft.
$250,000Active3 beds 2 baths1,041 sq. ft.4 Blackman Avenue, Joliet, IL 60436
MLS# 12484040Listed by: EXP REALTY
