761 Big Timber Drive, Joliet, IL 60431
Local realty services provided by:Results Realty ERA Powered
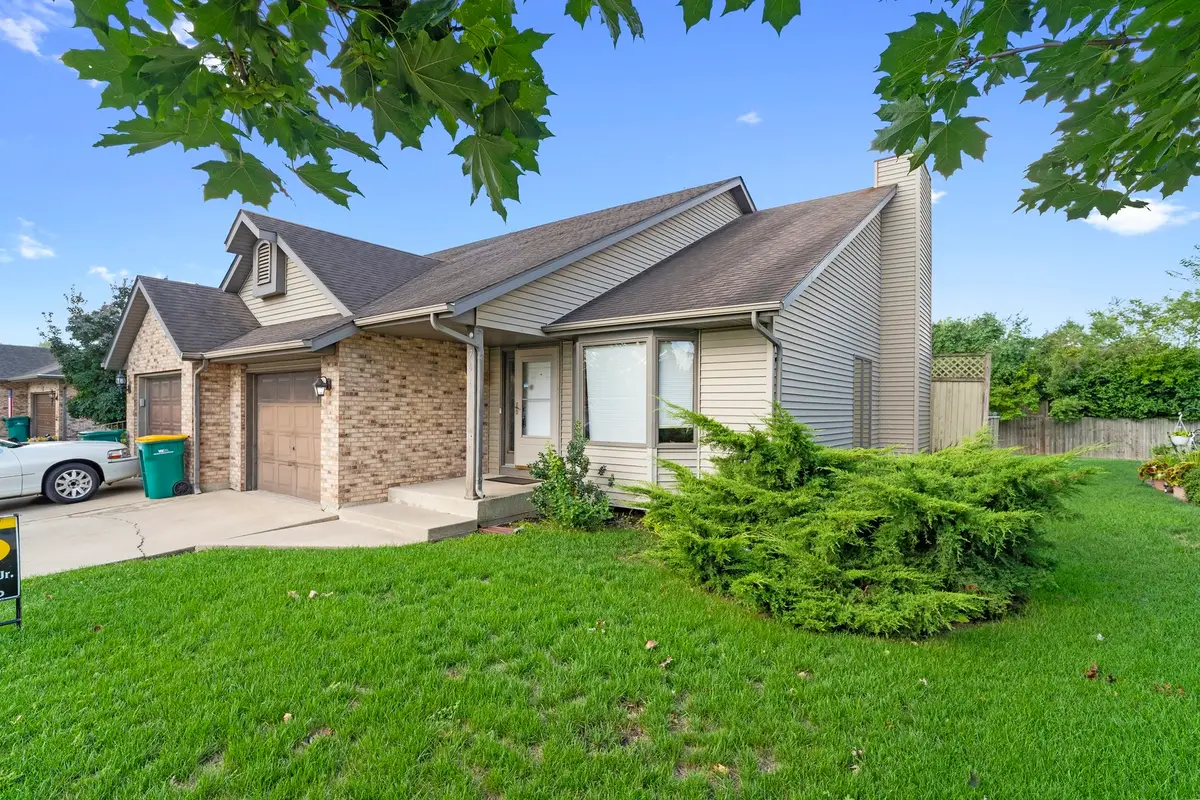
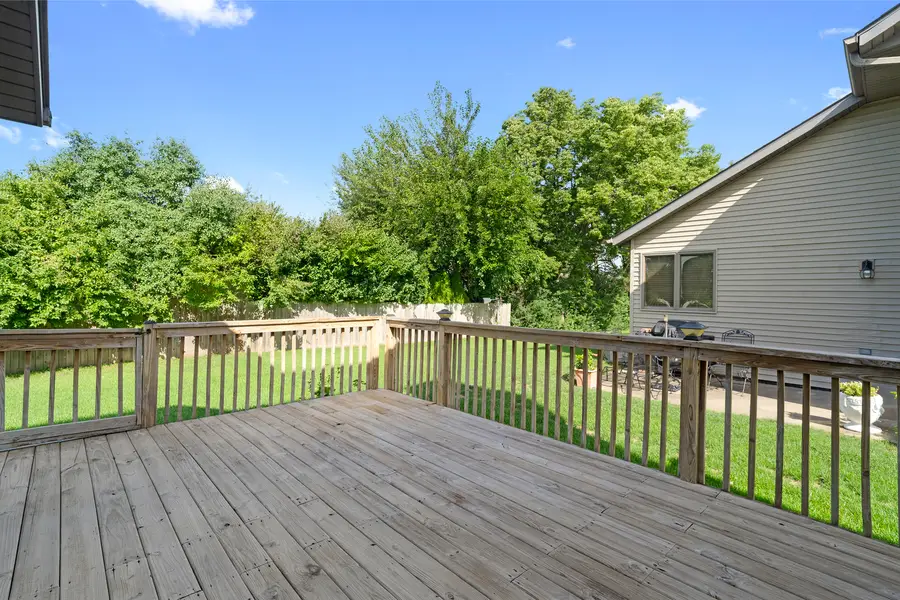
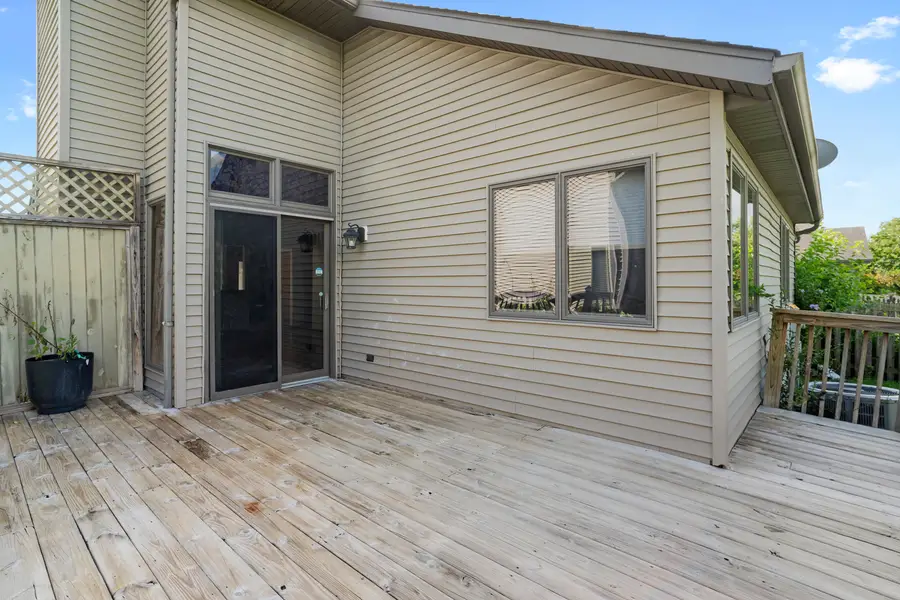
761 Big Timber Drive,Joliet, IL 60431
$275,000
- 2 Beds
- 2 Baths
- 1,120 sq. ft.
- Single family
- Active
Listed by:mark meers
Office:spring realty
MLS#:12453014
Source:MLSNI
Price summary
- Price:$275,000
- Price per sq. ft.:$245.54
About this home
Inviting ranch 1/2 duplex that combines comfort, convenience, and low-maintenance living. With no HOA fees, this home offers both affordability and freedom, making it an excellent choice for first-time buyers or those looking to downsize without sacrificing space or style. The property features brick and vinyl exterior and is ideally located just minutes from main cross roads, highways, the library, and the scenic Rock Run Forest Preserve, offering the best of suburban living with easy access to nature, shopping, and commuting routes. Inside, the main level offers two spacious bedrooms and one and a half baths, creating a functional and practical layout. The living room with vaulted ceilings, wood laminate flooring, and fireplace is the center of the floor plan that is open to kitchen designed for everyday convenience with a tiled floor, stainless steel appliances, and room for a table. The home's full basement provides endless possibilities. Already partially finished with a comfortable family room, it offers plenty of additional space for entertaining, hobbies, a home office, or future expansion. Outdoor living is possible on large deck overlooking backyard that can be fenced, making it an ideal setup for pets or those who enjoy a bit of privacy. A one-car garage adds extra storage and convenience. Thoughtfully designed and well-maintained (roof is 17 year old, HVAC system 9 years), this duplex is move-in ready and offers a wonderful opportunity to enjoy affordable homeownership in a fantastic location. Whether you're just starting out or ready to simplify your lifestyle, this property has all the right features to make you feel at home.
Contact an agent
Home facts
- Year built:1991
- Listing Id #:12453014
- Added:1 day(s) ago
- Updated:August 23, 2025 at 11:45 AM
Rooms and interior
- Bedrooms:2
- Total bathrooms:2
- Full bathrooms:1
- Half bathrooms:1
- Living area:1,120 sq. ft.
Heating and cooling
- Cooling:Central Air
- Heating:Forced Air, Natural Gas
Structure and exterior
- Roof:Asphalt
- Year built:1991
- Building area:1,120 sq. ft.
Utilities
- Water:Public
- Sewer:Public Sewer
Finances and disclosures
- Price:$275,000
- Price per sq. ft.:$245.54
- Tax amount:$5,316 (2024)
New listings near 761 Big Timber Drive
- New
 $329,900Active2 beds 3 baths1,488 sq. ft.
$329,900Active2 beds 3 baths1,488 sq. ft.3724 Adesso Lane, Joliet, IL 60435
MLS# 12451447Listed by: RE/MAX PROFESSIONALS - New
 $229,900Active3 beds 1 baths1,400 sq. ft.
$229,900Active3 beds 1 baths1,400 sq. ft.804 Richards Street, Joliet, IL 60433
MLS# 12453751Listed by: HOMESMART REALTY GROUP - New
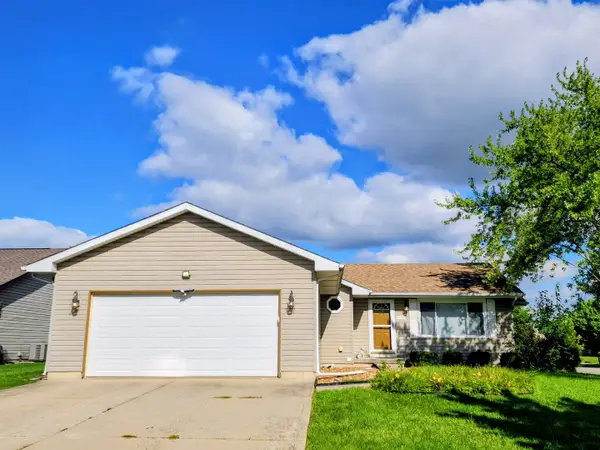 $357,000Active3 beds 2 baths1,528 sq. ft.
$357,000Active3 beds 2 baths1,528 sq. ft.1900 Mystic Drive, Plainfield, IL 60586
MLS# 12453658Listed by: CENTURY 21 CIRCLE - Open Sat, 1 to 3pmNew
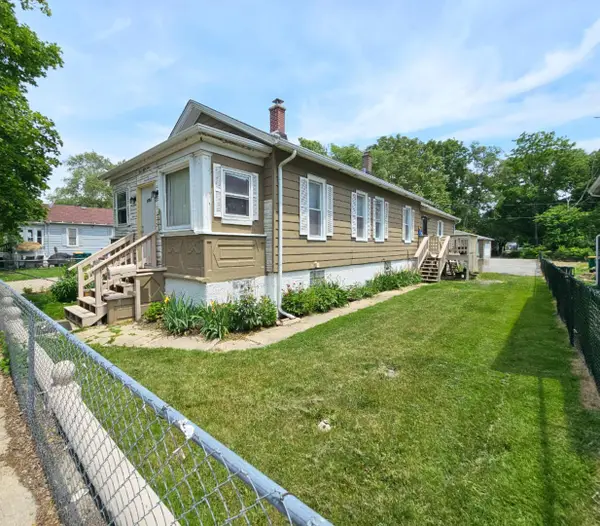 $195,000Active4 beds 2 baths936 sq. ft.
$195,000Active4 beds 2 baths936 sq. ft.454 S Desplaines Street, Joliet, IL 60436
MLS# 12386968Listed by: ALPHA 7 REALTY - New
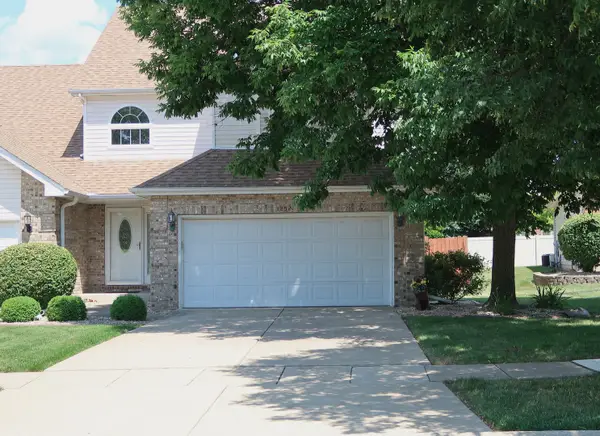 $359,900Active3 beds 3 baths1,967 sq. ft.
$359,900Active3 beds 3 baths1,967 sq. ft.3252 Ridgefield Court, Lockport, IL 60441
MLS# 12424092Listed by: CHARLES RUTENBERG REALTY OF IL - New
 $289,900Active2 beds 3 baths1,784 sq. ft.
$289,900Active2 beds 3 baths1,784 sq. ft.7030 Creekside Drive #7030, Plainfield, IL 60586
MLS# 12448300Listed by: COLDWELL BANKER REAL ESTATE GROUP - New
 $170,000Active2 beds 1 baths782 sq. ft.
$170,000Active2 beds 1 baths782 sq. ft.806 Woods Avenue, Joliet, IL 60436
MLS# 12453299Listed by: CARTER REALTY GROUP - Open Sat, 9 to 11amNew
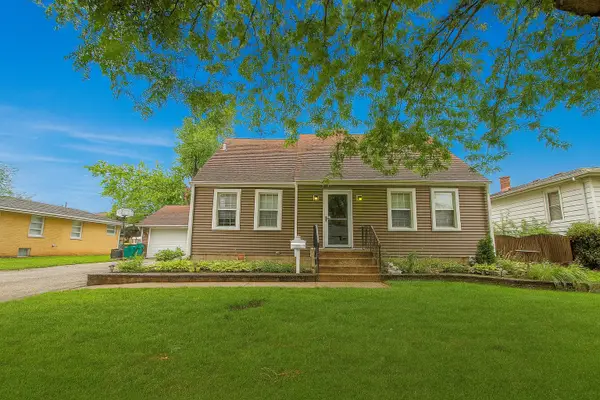 $309,000Active4 beds 2 baths1,725 sq. ft.
$309,000Active4 beds 2 baths1,725 sq. ft.1025 Frederick Street, Joliet, IL 60435
MLS# 12453453Listed by: THE KOENIG GROUP INC - New
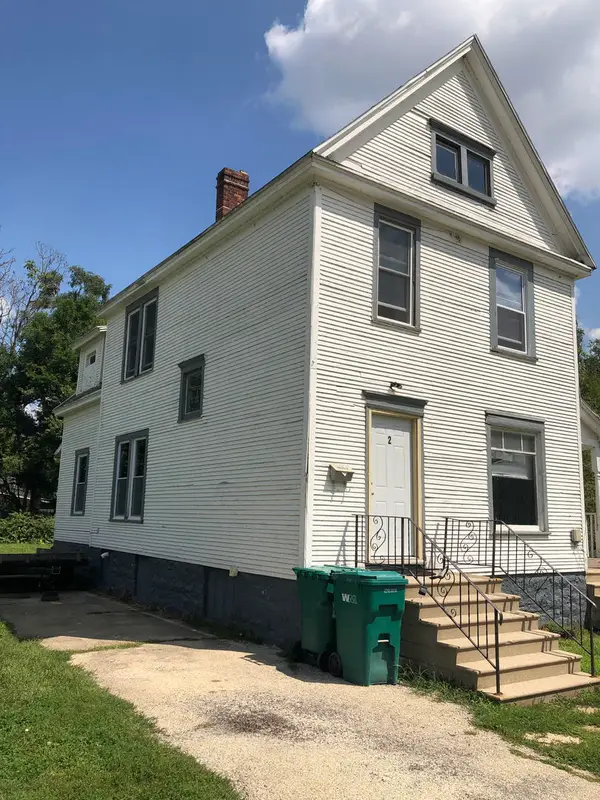 $189,900Active4 beds 2 baths
$189,900Active4 beds 2 baths417 Grant Avenue, Joliet, IL 60433
MLS# 12452026Listed by: KARGES REALTY
