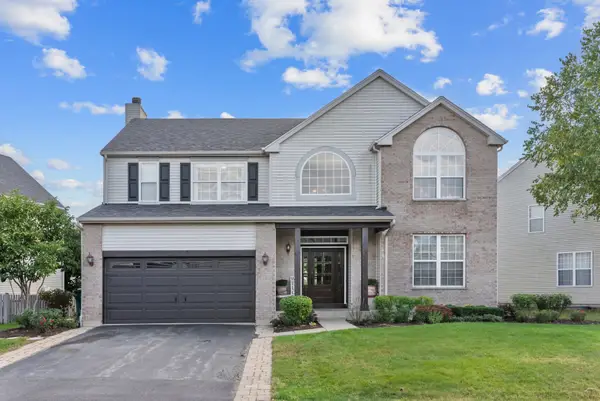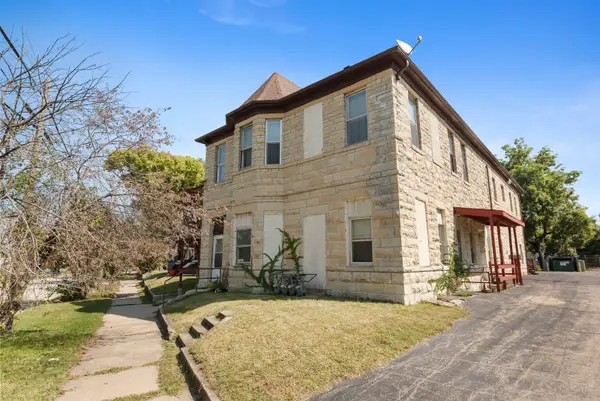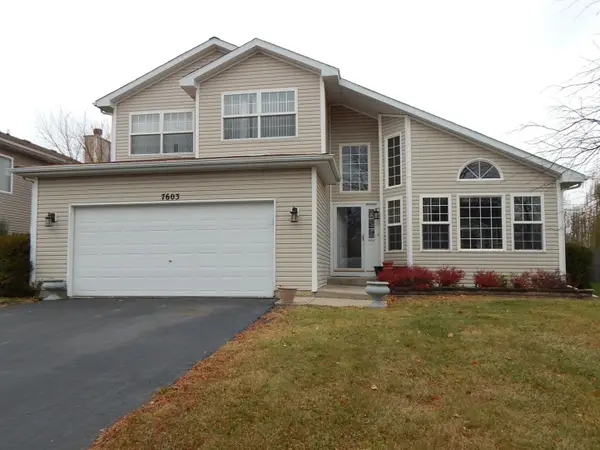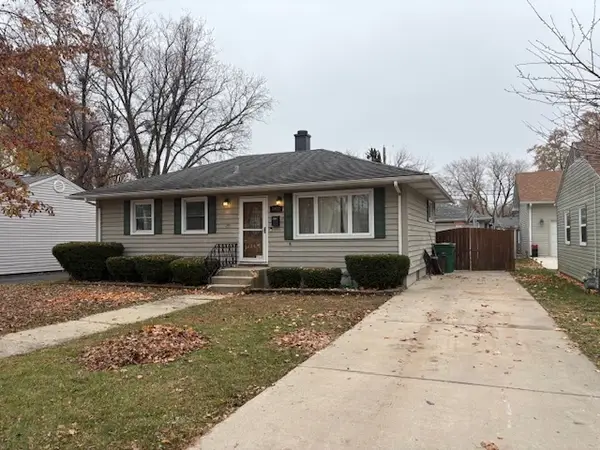806 Treesdale Way, Joliet, IL 60431
Local realty services provided by:ERA Naper Realty
806 Treesdale Way,Joliet, IL 60431
$429,900
- 3 Beds
- 3 Baths
- 2,985 sq. ft.
- Single family
- Active
Listed by: breanna smith
Office: infinity real estate
MLS#:12520881
Source:MLSNI
Price summary
- Price:$429,900
- Price per sq. ft.:$144.02
- Monthly HOA dues:$12.5
About this home
OPEN CONCEPT!! Host the holidays!! No better layout to entertain and raise a family. Minooka schools all the way. These owners have maintained & updated their beloved home. Beautiful NEW laminate, surround sound and recessed lighting throughout main level. Kitchen equipped with island, back splash, SS appliances. Make your way upstairs to the huge loft for an additional living area or future 4th bedroom. Master bath and closet are the size of a bedroom! 2nd & 3rd bedroom each comes with a WIC. Your backyard will be the place to have next year's BBQs and bonfire under the pergola. Unfinished basement with tall ceilings that can be finished down the line. All the big-ticket items have been done! Roof 6 yrs, furnace 2 yrs, water heater 6 yrs, AC 12 yrs.
Contact an agent
Home facts
- Year built:2007
- Listing ID #:12520881
- Added:1 day(s) ago
- Updated:November 21, 2025 at 12:48 PM
Rooms and interior
- Bedrooms:3
- Total bathrooms:3
- Full bathrooms:2
- Half bathrooms:1
- Living area:2,985 sq. ft.
Heating and cooling
- Cooling:Central Air
- Heating:Forced Air, Natural Gas
Structure and exterior
- Roof:Asphalt
- Year built:2007
- Building area:2,985 sq. ft.
Schools
- High school:Minooka Community High School
- Middle school:Minooka Junior High School
- Elementary school:Jones Elementary School
Utilities
- Water:Public
- Sewer:Public Sewer
Finances and disclosures
- Price:$429,900
- Price per sq. ft.:$144.02
- Tax amount:$9,590 (2024)
New listings near 806 Treesdale Way
- New
 $465,000Active4 beds 3 baths2,627 sq. ft.
$465,000Active4 beds 3 baths2,627 sq. ft.2302 Covington Court, Plainfield, IL 60586
MLS# 12521900Listed by: JOHN GREENE REALTOR - New
 $228,500Active3 beds 1 baths1,040 sq. ft.
$228,500Active3 beds 1 baths1,040 sq. ft.2308 Madonna Avenue, Joliet, IL 60436
MLS# 12521876Listed by: RE/MAX ULTIMATE PROFESSIONALS - New
 $579,999Active10 beds 4 baths
$579,999Active10 beds 4 baths516 S Eastern Avenue, Joliet, IL 60433
MLS# 12521837Listed by: KELLER WILLIAMS ONECHICAGO - New
 $229,999Active4 beds 2 baths1,344 sq. ft.
$229,999Active4 beds 2 baths1,344 sq. ft.616 Norton Avenue, Joliet, IL 60432
MLS# 12521826Listed by: KELLER WILLIAMS ONECHICAGO - New
 $250,000Active3 beds 3 baths1,500 sq. ft.
$250,000Active3 beds 3 baths1,500 sq. ft.1324 Demmond Street, Joliet, IL 60432
MLS# 12514501Listed by: JOHNS REAL ESTATE HOME SERVICES - New
 $425,000Active3 beds 3 baths2,458 sq. ft.
$425,000Active3 beds 3 baths2,458 sq. ft.7603 Locust Lane, Plainfield, IL 60586
MLS# 12521014Listed by: KELLER WILLIAMS SUCCESS REALTY - New
 $255,000Active3 beds 2 baths864 sq. ft.
$255,000Active3 beds 2 baths864 sq. ft.1002 Plaza Drive, Joliet, IL 60435
MLS# 12516490Listed by: LONG REALTY - Open Sat, 11am to 1pmNew
 $425,000Active4 beds 3 baths2,576 sq. ft.
$425,000Active4 beds 3 baths2,576 sq. ft.507 Cahokia Street, Joliet, IL 60431
MLS# 12520212Listed by: JOHN GREENE, REALTOR - New
 $210,000Active2 beds 2 baths1,250 sq. ft.
$210,000Active2 beds 2 baths1,250 sq. ft.Address Withheld By Seller, Joliet, IL 60436
MLS# 12513395Listed by: LORI BONAREK REALTY
