8609 Foxborough Way, Joliet, IL 60431
Local realty services provided by:ERA Naper Realty

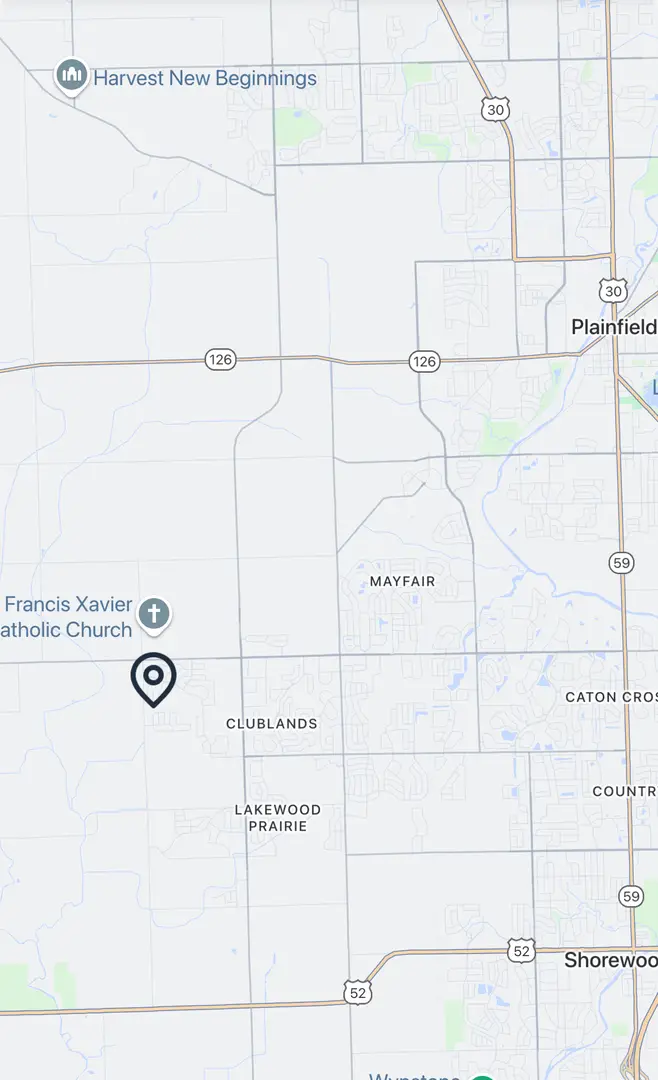
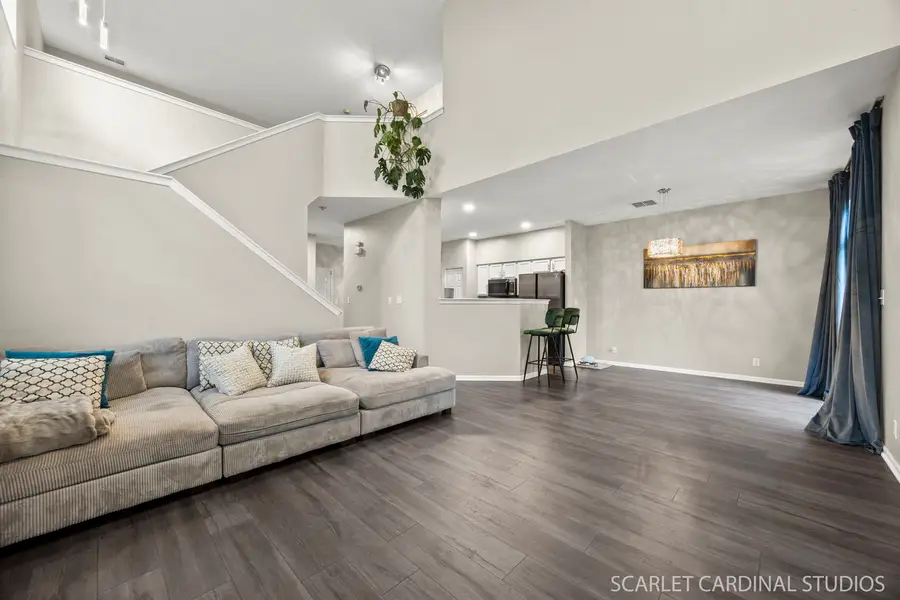
8609 Foxborough Way,Joliet, IL 60431
$290,000
- 2 Beds
- 3 Baths
- 1,754 sq. ft.
- Condominium
- Active
Listed by:lisa hillman
Office:john greene, realtor
MLS#:12389949
Source:MLSNI
Price summary
- Price:$290,000
- Price per sq. ft.:$165.34
- Monthly HOA dues:$280
About this home
**Quick close possible** Welcome to 8609 Foxborough in the Windsor Ridge Subdivision! This light-filled 2-bedroom, 2.5-bath townhome with a spacious/versatile loft and attached 2-car garage is the perfect living space. Backing to a serene pond and scenic walking trail-with no rear neighbors-this home offers both privacy and peaceful views. Located in the Plainfield School District 202, this home feeds into Plainfield South High School. Inside, you will find an open-concept main level featuring soaring ceilings and windows that fill the home with natural light. The kitchen showcases stylish two-tone cabinetry, modern lighting, and stainless steel appliances with a small eat-in area. The kitchen opens to the dining room and two story family room. Upstairs, the versatile loft provides ideal space for a home office, second family room, or potential third bedroom. The large primary suite includes an en-suite bath and large windows. The laundry room is also on the 2nd floor. Enjoy a low-maintenance lifestyle with peaceful backyard views of a walking path and pond-no neighbors directly behind you! Whether you're a first-time buyer or downsizing, this townhome has it all. Schedule your showing today! New dishwasher, water heater and AC unit (2025). Newer appliances in kitchen (2022-2024). Washer and Dryer stay!
Contact an agent
Home facts
- Year built:2006
- Listing Id #:12389949
- Added:50 day(s) ago
- Updated:July 20, 2025 at 10:54 AM
Rooms and interior
- Bedrooms:2
- Total bathrooms:3
- Full bathrooms:2
- Half bathrooms:1
- Living area:1,754 sq. ft.
Heating and cooling
- Cooling:Central Air
- Heating:Natural Gas
Structure and exterior
- Roof:Asphalt
- Year built:2006
- Building area:1,754 sq. ft.
Schools
- High school:Plainfield South High School
- Middle school:Aux Sable Middle School
- Elementary school:Thomas Jefferson Elementary Scho
Utilities
- Water:Public
- Sewer:Public Sewer
Finances and disclosures
- Price:$290,000
- Price per sq. ft.:$165.34
- Tax amount:$5,410 (2023)
New listings near 8609 Foxborough Way
- New
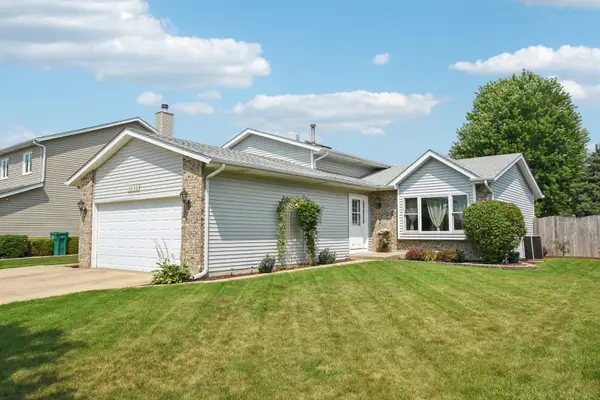 $369,900Active3 beds 2 baths2,142 sq. ft.
$369,900Active3 beds 2 baths2,142 sq. ft.1616 N Overlook Drive, Joliet, IL 60431
MLS# 12433424Listed by: CENTURY 21 COLEMAN-HORNSBY - New
 $152,000Active2 beds 1 baths1,008 sq. ft.
$152,000Active2 beds 1 baths1,008 sq. ft.916 Magnolia Avenue, Joliet, IL 60432
MLS# 12430281Listed by: CASA MODERNA REAL ESTATE - New
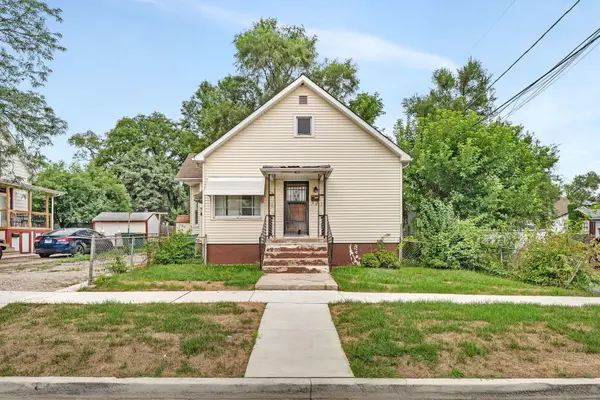 $159,000Active3 beds 1 baths1,300 sq. ft.
$159,000Active3 beds 1 baths1,300 sq. ft.411 Wallace Street, Joliet, IL 60436
MLS# 12434478Listed by: STEEL CITY REAL ESTATE AND PROPERTY MANAGEMENT SER - Open Sun, 1 to 3pmNew
 $400,000Active4 beds 3 baths2,040 sq. ft.
$400,000Active4 beds 3 baths2,040 sq. ft.2226 Honeywood Court, Plainfield, IL 60586
MLS# 12426903Listed by: KELLER WILLIAMS INFINITY - New
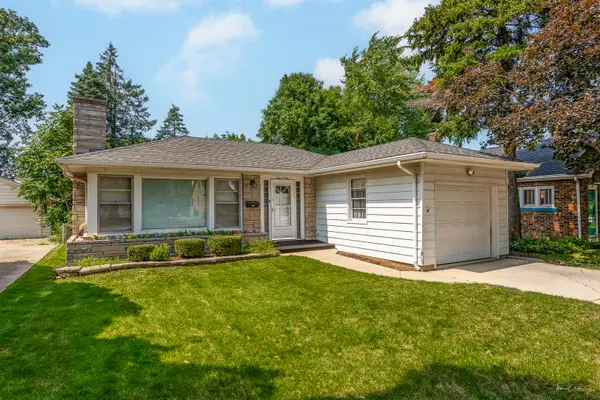 $255,000Active2 beds 2 baths1,734 sq. ft.
$255,000Active2 beds 2 baths1,734 sq. ft.909 Manor Court, Joliet, IL 60436
MLS# 12433872Listed by: KELLER WILLIAMS INFINITY - New
 $335,000Active3 beds 2 baths1,768 sq. ft.
$335,000Active3 beds 2 baths1,768 sq. ft.6912 Cottie Drive, Joliet, IL 60431
MLS# 12432363Listed by: RE/MAX ALL PRO - ST CHARLES - New
 $365,000Active3 beds 3 baths2,350 sq. ft.
$365,000Active3 beds 3 baths2,350 sq. ft.1300 Boston Avenue, Joliet, IL 60435
MLS# 12433694Listed by: COLDWELL BANKER REAL ESTATE GROUP - Open Sun, 11am to 1pmNew
 $339,000Active3 beds 2 baths2,090 sq. ft.
$339,000Active3 beds 2 baths2,090 sq. ft.1112 Rosary Lane, Joliet, IL 60435
MLS# 12433588Listed by: REDFIN CORPORATION - Open Sat, 11am to 1pmNew
 $210,000Active2 beds 2 baths1,000 sq. ft.
$210,000Active2 beds 2 baths1,000 sq. ft.622 Springwood Drive, Joliet, IL 60431
MLS# 12419081Listed by: KELLER WILLIAMS INFINITY - New
 $264,900Active3 beds 2 baths1,039 sq. ft.
$264,900Active3 beds 2 baths1,039 sq. ft.815 Audrey Avenue, Joliet, IL 60436
MLS# 12433987Listed by: CASA MODERNA REAL ESTATE

