110 Julie Drive, Kankakee, IL 60901
Local realty services provided by:ERA Naper Realty

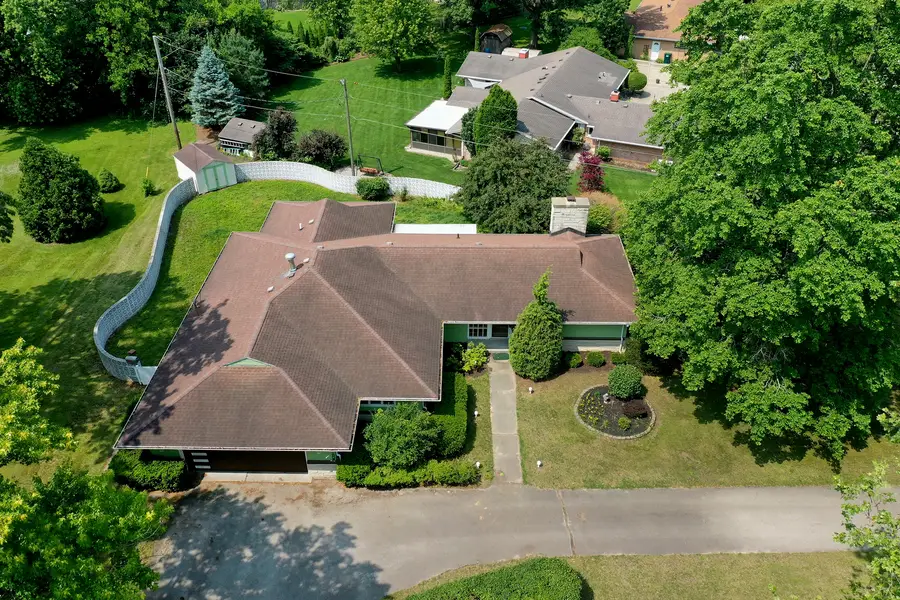

110 Julie Drive,Kankakee, IL 60901
$259,900
- 3 Beds
- 3 Baths
- 2,054 sq. ft.
- Single family
- Pending
Listed by:amelia bodie
Office:village realty, inc
MLS#:12391454
Source:MLSNI
Price summary
- Price:$259,900
- Price per sq. ft.:$126.53
About this home
The Desired East Shore Acres Subdivision In Aroma Park Township Presents 110 Julie Drive! A Sprawling Ranch of 2054 Square Feet & On A Large 1/2 Acre Corner Lot With A "U" Driveway Is Sure To Please! Mid-Century Modern As Soon As You Step Up To The Lovely Custom Wide Door With Floor To Ceiling Windows on Each Side! Step Into Your Chic Home With Features Such As: Open, Bright & Happy Kitchen Space With 2 Dining Areas. Updates in 2023; Cabinets Painted, New Marble Counters Tops, New Appliances, Deep Sink with New Fixtures, Bar Seating, Canned Lighting & Tiled Backsplash. New Flooring Throughout 2020-2022 & Home Painted! Massive 15x23 Living Room Freshly Painted, Elegant Wainscoting Walls, Built In Cabinets, Canned Lighting, & Cozy Stone Fireplace. Step Into Your Own Private Bedrooms, Each With Their Own En Suite Bathrooms. Ideal For Related Living! Primary Suite With Tons Of Windows, Floor To Ceiling Closets With Organizers, Bathroom with Double Sink, Stand Up Shower & Jetted Tub. Main Level Laundry With Utility Sink. So Much Storage With Extra Wide Hallways Throughout & Floor to Ceiling Closets! Enjoy Peace & Serenity As Soon As You Step Out Into Your Backyard! Lovely 20x30 Covered Custom Slate Patio, Stylish Block Stone Fencing Curved For Uniqueness, 10x14 Shed, Mature Trees & Lovely Landscaping! Oversized 2.5 Car Garage With Tons of Storage & Pull Down Attic Stairs. Furnace & AC Inspected & Cleaned in 2023. Septic Tank Emptied & New Drain Tile in 2020. Exterior Painted 2023. Come Make This Home All Your Own! Close To The River, 3 Golf Courses, Campground, Restaurants & Bars! **Taxes will lower if any exemptions apply**
Contact an agent
Home facts
- Year built:1966
- Listing Id #:12391454
- Added:49 day(s) ago
- Updated:July 29, 2025 at 07:48 PM
Rooms and interior
- Bedrooms:3
- Total bathrooms:3
- Full bathrooms:3
- Living area:2,054 sq. ft.
Heating and cooling
- Cooling:Central Air
- Heating:Forced Air, Natural Gas
Structure and exterior
- Roof:Asphalt
- Year built:1966
- Building area:2,054 sq. ft.
- Lot area:0.52 Acres
Utilities
- Water:Public
Finances and disclosures
- Price:$259,900
- Price per sq. ft.:$126.53
- Tax amount:$6,301 (2024)
New listings near 110 Julie Drive
- New
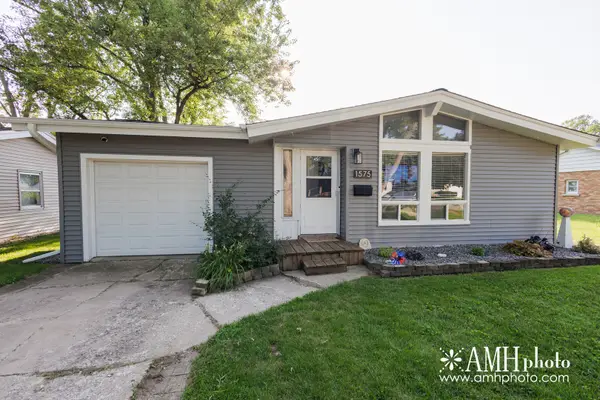 $170,000Active3 beds 1 baths1,000 sq. ft.
$170,000Active3 beds 1 baths1,000 sq. ft.1575 S 5th Avenue, Kankakee, IL 60901
MLS# 12433941Listed by: RE/MAX PRESTIGE HOMES - New
 $49,900Active3 beds 1 baths850 sq. ft.
$49,900Active3 beds 1 baths850 sq. ft.Address Withheld By Seller, Kankakee, IL 60901
MLS# 12433931Listed by: VILLAGE REALTY, INC - New
 $190,000Active2 beds 2 baths1,578 sq. ft.
$190,000Active2 beds 2 baths1,578 sq. ft.1185 S Wilson Avenue, Kankakee, IL 60901
MLS# 12432119Listed by: LORI BONAREK REALTY - New
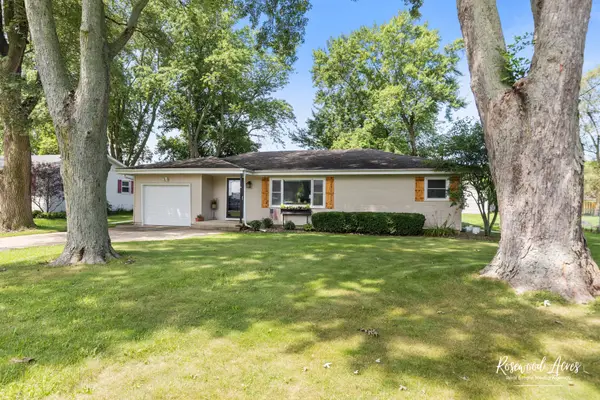 $219,900Active3 beds 1 baths1,316 sq. ft.
$219,900Active3 beds 1 baths1,316 sq. ft.3090 River Road, Kankakee, IL 60901
MLS# 12430929Listed by: COLDWELL BANKER REALTY - Open Sun, 1 to 3pmNew
 $360,000Active3 beds 3 baths1,777 sq. ft.
$360,000Active3 beds 3 baths1,777 sq. ft.1405 Navajo Court, Kankakee, IL 60901
MLS# 12431409Listed by: KELLER WILLIAMS PREFERRED REALTY - New
 $249,900Active3 beds 2 baths1,226 sq. ft.
$249,900Active3 beds 2 baths1,226 sq. ft.1784 S Sandbar Road, Kankakee, IL 60901
MLS# 12427376Listed by: COLDWELL BANKER REALTY - New
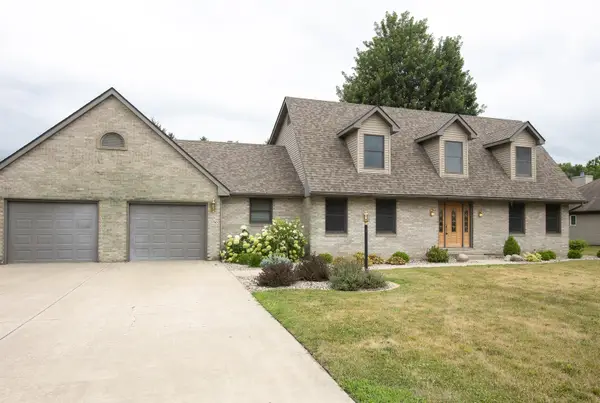 $415,000Active4 beds 3 baths2,495 sq. ft.
$415,000Active4 beds 3 baths2,495 sq. ft.2790 Stone Ridge Drive, Kankakee, IL 60901
MLS# 12405509Listed by: STYKEN REAL ESTATE AND PROPERTY MANAGEMENT - New
 $105,000Active3 beds 3 baths
$105,000Active3 beds 3 baths227 S Washington Avenue, Kankakee, IL 60901
MLS# 12422925Listed by: REALTY OF AMERICA, LLC 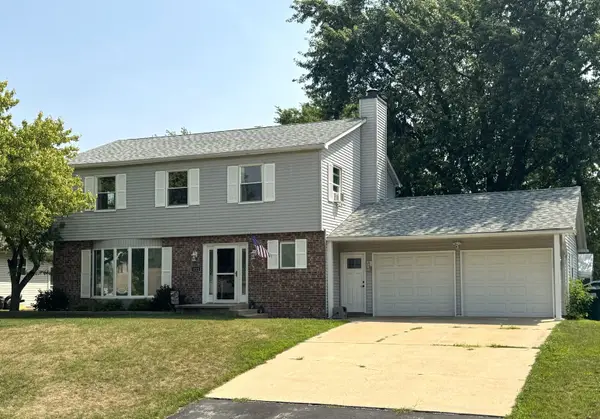 $364,900Pending5 beds 4 baths2,340 sq. ft.
$364,900Pending5 beds 4 baths2,340 sq. ft.1223 N Bush Avenue, Kankakee, IL 60901
MLS# 12425951Listed by: MCCOLLY ROSENBOOM - B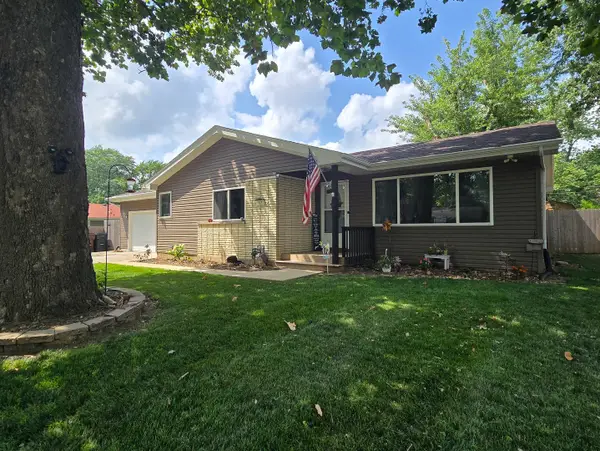 $227,500Pending3 beds 3 baths1,500 sq. ft.
$227,500Pending3 beds 3 baths1,500 sq. ft.12 Durell Drive, Kankakee, IL 60901
MLS# 12428381Listed by: VILLAGE REALTY INC
