1228 S 8th Avenue, Kankakee, IL 60901
Local realty services provided by:ERA Naper Realty


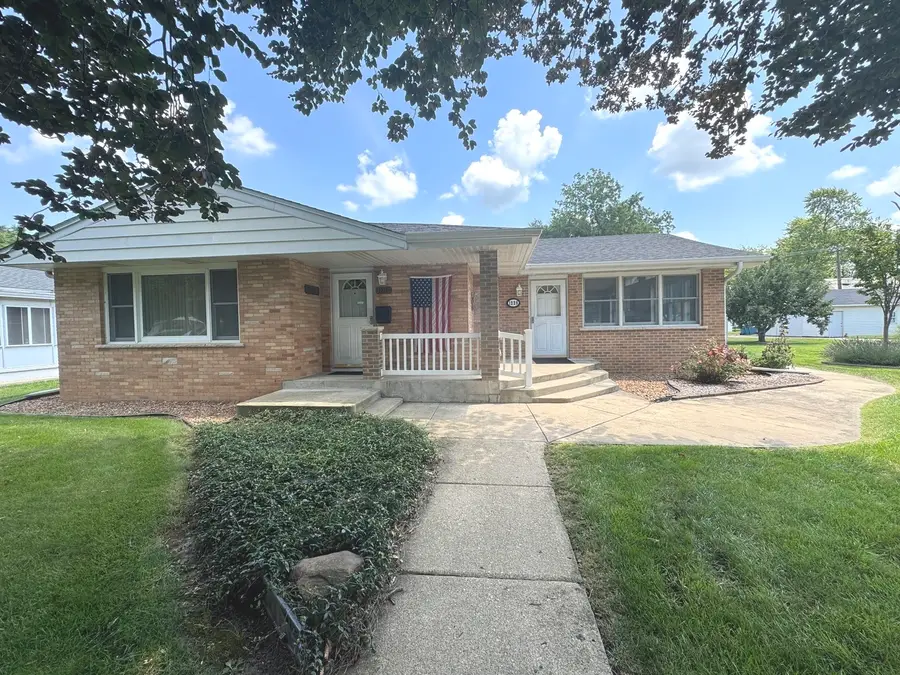
1228 S 8th Avenue,Kankakee, IL 60901
$239,900
- 3 Beds
- 2 Baths
- 2,024 sq. ft.
- Single family
- Active
Listed by:amanda fedrow
Office:berkshire hathaway homeservices speckman realty
MLS#:12440538
Source:MLSNI
Price summary
- Price:$239,900
- Price per sq. ft.:$118.53
About this home
Love and care have gone into this 1 owner Brick home that you'll adore. Enter into the well-lit Sunroom with wonderful sunshine, cathedral ceilings, gas fireplace, hardwood floors, and a handy pass-through window from the Kitchen. Relax in the formal Living room w/BI bookcase and desk or enjoy a special meal in the Formal Dining room with BI Hutch. Kitchen offers a BI table, dishwasher, disposal, cooktop and oven. Huge composite deck includes gas grill, and side ramp. The deck is reinforced south of the back door if someone wanted to add a hot tub. This well-built Ranch offers plaster walls, water softener, and extra indoor faucet inside the closet for watering indoor plants with unsalted water. Large utility room with sink and much storage. Briggs & Stratton Generator 2022, Roof 2023 30 yr. shingle, Central air 2019, water heater 2021, whole house surge protector and whole house humidifier. Heated garage with workbench, refrigerator and shelving, plus extra concrete parking! This is a large double lot and includes 3 apple trees, 2 sheds, many perennials. This home is in great condition, "As Is" sale, Conventional offers only please, no FHA/VA.
Contact an agent
Home facts
- Year built:1959
- Listing Id #:12440538
- Added:7 day(s) ago
- Updated:August 13, 2025 at 06:39 PM
Rooms and interior
- Bedrooms:3
- Total bathrooms:2
- Full bathrooms:1
- Half bathrooms:1
- Living area:2,024 sq. ft.
Heating and cooling
- Cooling:Central Air
- Heating:Baseboard, Steam
Structure and exterior
- Roof:Asphalt
- Year built:1959
- Building area:2,024 sq. ft.
- Lot area:0.34 Acres
Utilities
- Water:Public
- Sewer:Public Sewer
Finances and disclosures
- Price:$239,900
- Price per sq. ft.:$118.53
- Tax amount:$3,689 (2024)
New listings near 1228 S 8th Avenue
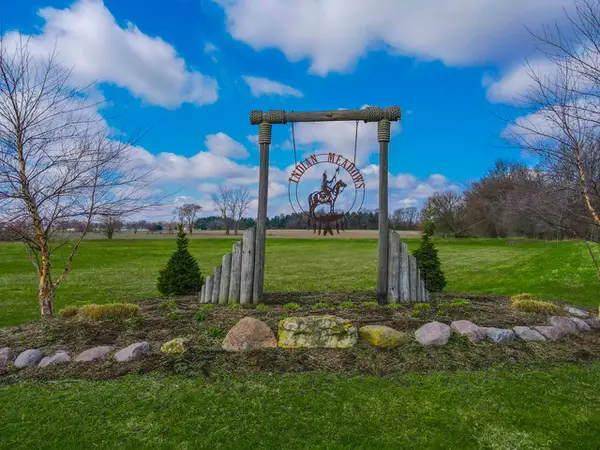 $120,000Pending0 Acres
$120,000Pending0 Acres1408 Navajo Court, Kankakee, IL 60901
MLS# 12446742Listed by: LAMORE REALTY- New
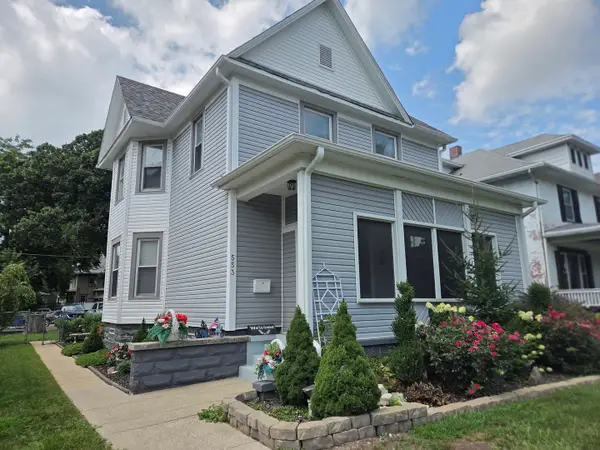 $274,900Active3 beds 2 baths2,000 sq. ft.
$274,900Active3 beds 2 baths2,000 sq. ft.553 S Greenwood Avenue, Kankakee, IL 60901
MLS# 12445066Listed by: MCCOLLY BENNETT REAL ESTATE - New
 $99,900Active4 beds 1 baths1,232 sq. ft.
$99,900Active4 beds 1 baths1,232 sq. ft.550 S Poplar Avenue, Kankakee, IL 60901
MLS# 12446112Listed by: ULTIMATE REALTY BROKERAGE SVS - New
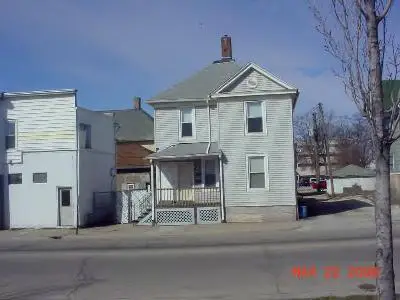 $109,900Active4 beds 2 baths
$109,900Active4 beds 2 baths117 N Entrance Avenue, Kankakee, IL 60901
MLS# 12445773Listed by: ULTIMATE REALTY BROKERAGE SVS - New
 $215,000Active4 beds 3 baths1,664 sq. ft.
$215,000Active4 beds 3 baths1,664 sq. ft.824 S Mckinley Avenue, Kankakee, IL 60901
MLS# 12443113Listed by: RE/MAX PRESTIGE HOMES - New
 $172,777Active3 beds 1 baths1,263 sq. ft.
$172,777Active3 beds 1 baths1,263 sq. ft.1145 S 8th Avenue, Kankakee, IL 60901
MLS# 12444300Listed by: BERKSHIRE HATHAWAY HOMESERVICES SPECKMAN REALTY - New
 $130,000Active2 beds 1 baths
$130,000Active2 beds 1 baths436 S 4th, Kankakee, IL 60901
MLS# 12395181Listed by: REALTY OF AMERICA, LLC  $140,000Pending0 Acres
$140,000Pending0 Acres1404 Indian Trail, Kankakee, IL 60901
MLS# 12444350Listed by: LAMORE REALTY- New
 $219,900Active3 beds 2 baths1,064 sq. ft.
$219,900Active3 beds 2 baths1,064 sq. ft.1288 N Tower Road, Kankakee, IL 60901
MLS# 12443628Listed by: BERKSHIRE HATHAWAY HOMESERVICES SPECKMAN REALTY 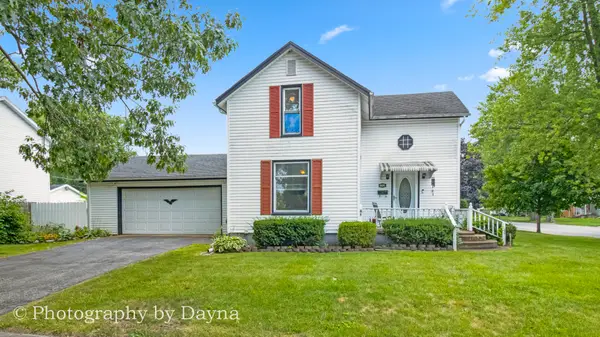 $170,000Pending3 beds 2 baths1,173 sq. ft.
$170,000Pending3 beds 2 baths1,173 sq. ft.790 W Charles Street, Kankakee, IL 60901
MLS# 12443941Listed by: BERKSHIRE HATHAWAY HOMESERVICES SPECKMAN REALTY
