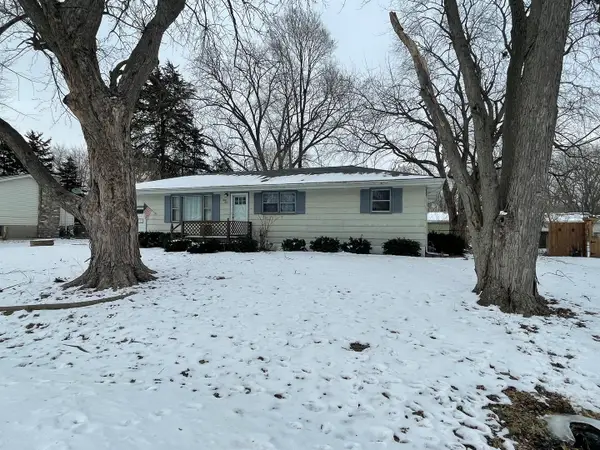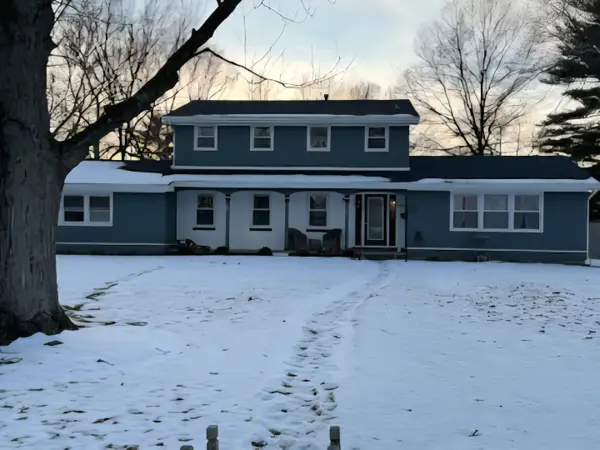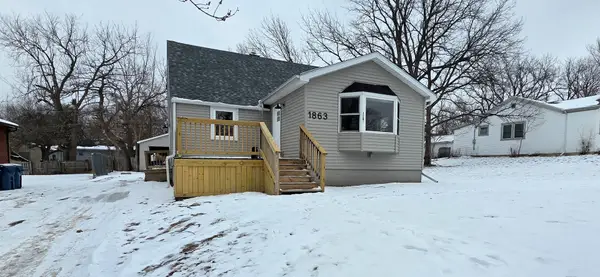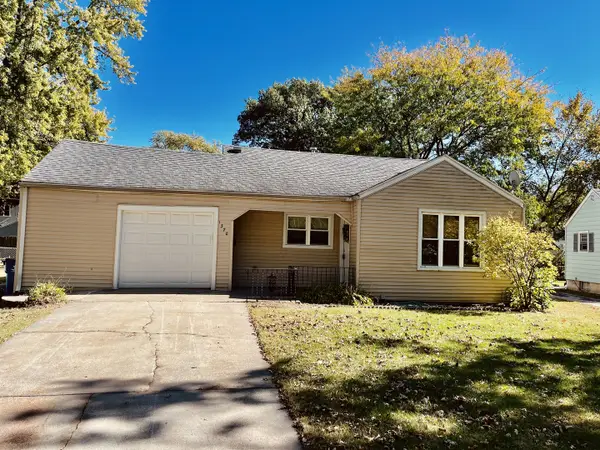206 Julie Drive, Kankakee, IL 60901
Local realty services provided by:Results Realty ERA Powered
206 Julie Drive,Kankakee, IL 60901
$385,000
- 5 Beds
- 3 Baths
- 2,400 sq. ft.
- Single family
- Active
Listed by: lynn randazzo
Office: berkshire hathaway homeservices speckman realty
MLS#:12506618
Source:MLSNI
Price summary
- Price:$385,000
- Price per sq. ft.:$160.42
About this home
Discover your dream home in this beautifully updated residence, perfectly situated on a spacious 0.75-acre lot in Kankakee, surrounded by mature trees and lush green space. This move-in ready home boasts approximately 2,400 sq ft of well-designed living space, with a partially finished basement. As you step inside, you'll be greeted by an inviting layout that features five bedrooms, each with ample closet space and built-ins. The 2.5 upgraded bathrooms showcase modern fixtures and finishes. The home's travertine flooring along with new carpet and luxury vinyl tile grace most areas. The heart of the home is a large, open kitchen adorned with reverse osmosis system, Brazilian hardwood floors, upgraded inserts and a new granite countertop make it a perfect space for culinary adventures. A formal dining area and a cozy family room with built-ins and a wood burning fireplace provide an ideal setting for entertaining. The air conditioned sunroom provides a peaceful sanctuary. The partially finished basement would be perfect for a home office, gym, or media room, along with ample storage options. An oversized 3-car garage with a spacious driveway ensure plenty of parking. (Hot/cold water hook up in garage) Location is key, you'll be just minutes from Aroma Park and downtown Kankakee, with easy access to local shopping, dining, and recreational activities. If you are looking for a peaceful retreat without sacrificing convenience, schedule your private showing today to experience all that it has to offer!
Contact an agent
Home facts
- Year built:1960
- Listing ID #:12506618
- Added:101 day(s) ago
- Updated:February 13, 2026 at 02:28 AM
Rooms and interior
- Bedrooms:5
- Total bathrooms:3
- Full bathrooms:2
- Half bathrooms:1
- Living area:2,400 sq. ft.
Heating and cooling
- Cooling:Central Air
- Heating:Natural Gas
Structure and exterior
- Roof:Rubber
- Year built:1960
- Building area:2,400 sq. ft.
Schools
- High school:Kankakee High School
- Middle school:Kankakee Junior High School
- Elementary school:Edison Primary School
Utilities
- Water:Public
Finances and disclosures
- Price:$385,000
- Price per sq. ft.:$160.42
- Tax amount:$5,839 (2024)
New listings near 206 Julie Drive
- New
 $289,900Active4 beds 2 baths1,700 sq. ft.
$289,900Active4 beds 2 baths1,700 sq. ft.5101 W 1000 N Road, Kankakee, IL 60901
MLS# 12567719Listed by: COLDWELL BANKER REALTY - New
 $191,000Active6 beds 2 baths
$191,000Active6 beds 2 baths505 S Chicago Avenue, Kankakee, IL 60901
MLS# 12558710Listed by: COLDWELL BANKER REALTY - New
 $150,000Active3 beds 1 baths1,267 sq. ft.
$150,000Active3 beds 1 baths1,267 sq. ft.1273 E Chestnut Street, Kankakee, IL 60901
MLS# 12565180Listed by: BERKSHIRE HATHAWAY HOMESERVICES SPECKMAN REALTY - New
 $242,000Active5 beds 2 baths1,648 sq. ft.
$242,000Active5 beds 2 baths1,648 sq. ft.369 S Chicago Avenue, Kankakee, IL 60901
MLS# 12565134Listed by: RE/MAX MI CASA - New
 $159,900Active3 beds 1 baths1,344 sq. ft.
$159,900Active3 beds 1 baths1,344 sq. ft.44 Norman Street, Kankakee, IL 60901
MLS# 12563467Listed by: REALTY ONE GROUP HEARTLAND - New
 $278,000Active5 beds 4 baths2,400 sq. ft.
$278,000Active5 beds 4 baths2,400 sq. ft.13 Charlton Drive, Kankakee, IL 60901
MLS# 12562835Listed by: COLDWELL BANKER REAL ESTATE GROUP - New
 $165,000Active6 beds 4 baths
$165,000Active6 beds 4 baths491 S Chicago Avenue, Kankakee, IL 60901
MLS# 12562010Listed by: COMPASS - New
 $249,900Active3 beds 2 baths1,542 sq. ft.
$249,900Active3 beds 2 baths1,542 sq. ft.9 Weft Road, Kankakee, IL 60901
MLS# 12056328Listed by: BERKSHIRE HATHAWAY HOMESERVICES SPECKMAN REALTY - New
 $189,900Active3 beds 1 baths1,245 sq. ft.
$189,900Active3 beds 1 baths1,245 sq. ft.1863 Duane Boulevard, Kankakee, IL 60901
MLS# 12560125Listed by: BERKSHIRE HATHAWAY HOMESERVICES SPECKMAN REALTY  $184,500Pending3 beds 1 baths1,000 sq. ft.
$184,500Pending3 beds 1 baths1,000 sq. ft.1370 Lennington Circle Ne, Kankakee, IL 60901
MLS# 12558292Listed by: PRELLO REALTY

