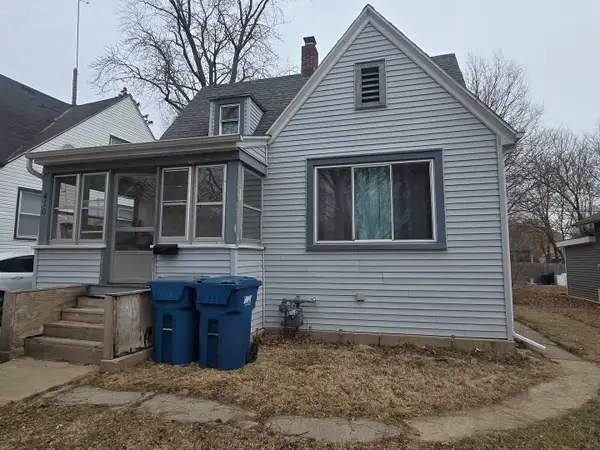27 Marquette Lane, Kankakee, IL 60901
Local realty services provided by:Results Realty ERA Powered
27 Marquette Lane,Kankakee, IL 60901
$445,000
- 4 Beds
- 5 Baths
- 3,924 sq. ft.
- Single family
- Active
Listed by: peter grant
Office: berkshire hathaway homeservices speckman realty
MLS#:12292207
Source:MLSNI
Price summary
- Price:$445,000
- Price per sq. ft.:$113.4
About this home
Sprawling Ranch home! With close to 4000 Sq ft of living space, you have so many options with this home. Step in to the foyer- great space to greet guests, and storage for your outer wear! Lets take a step down to the the the formal living room of comparable size, fireplace, wet bar, and raised dining area! Through the formal dining room- you enter the updated kitchen with solid surface countertops and open to an addition breakfast area, and possible 3rd dining area. Cant decided who gets what room? This home, has to Primary suites, both substantial in size, with tastefully updated en suites. The split floor plan offers three bedrooms on one side of the house, and the other primary, on the other side of the home. In the heart of the home is a lovely family room with hardwood vaulted and beamed ceiling, fireplace, sliders to one of the backyard decks, and entry to the four seasons room! Before we head outdoors - lets talk about the oversized 2 car garage, with cedar storage for all your holidays! Through the garage is... whatever you want it to be!! Currently being used as a hobbyist dream! But, with a 1/2 bath, exterior access, and 2 rooms - this could be a pool house, or guest house, extended family... the possibilities are really endless! Now for what you have been waiting for- the back yard! This expansive fully fenced in, and landscaped yard is calling for you, and your family! The in-ground pool has a new liner in 2024! The Large lower deck for all your patio furniture, the pergola deck for a little shade and privacy, the large stone outdoor fireplace, and shed round out this 1 acre perfect entertaining place! The additional perks include- generac whole house generator, new roof in 2024. Solar panels for help with the rising costs of utilities, new gutters and guards in 2024! You need to take a look for yourself to see how much you will love this home!
Contact an agent
Home facts
- Year built:1956
- Listing ID #:12292207
- Added:367 day(s) ago
- Updated:February 20, 2026 at 11:43 AM
Rooms and interior
- Bedrooms:4
- Total bathrooms:5
- Full bathrooms:3
- Half bathrooms:2
- Living area:3,924 sq. ft.
Heating and cooling
- Cooling:Central Air
- Heating:Natural Gas
Structure and exterior
- Year built:1956
- Building area:3,924 sq. ft.
Finances and disclosures
- Price:$445,000
- Price per sq. ft.:$113.4
- Tax amount:$9,378 (2023)
New listings near 27 Marquette Lane
- New
 $159,900Active3 beds 1 baths985 sq. ft.
$159,900Active3 beds 1 baths985 sq. ft.1075 S 7th Avenue, Kankakee, IL 60901
MLS# 12572272Listed by: BERKSHIRE HATHAWAY HOMESERVICES SPECKMAN REALTY - New
 $165,000Active4 beds 2 baths1,200 sq. ft.
$165,000Active4 beds 2 baths1,200 sq. ft.1147 N Chicago Avenue, Kankakee, IL 60901
MLS# 12571967Listed by: RE/MAX PRESTIGE HOMES - New
 $175,000Active3 beds 1 baths2,212 sq. ft.
$175,000Active3 beds 1 baths2,212 sq. ft.2750 E Riverview Drive, Kankakee, IL 60901
MLS# 12564811Listed by: COLDWELL BANKER REALTY - New
 $135,000Active2 beds 1 baths1,009 sq. ft.
$135,000Active2 beds 1 baths1,009 sq. ft.470 S Nelson Avenue, Kankakee, IL 60901
MLS# 12425428Listed by: REALTY OF AMERICA, LLC  $134,987Pending3 beds 1 baths1,134 sq. ft.
$134,987Pending3 beds 1 baths1,134 sq. ft.640 S Mckinley Avenue, Kankakee, IL 60901
MLS# 12514449Listed by: COLDWELL BANKER REALTY- New
 $229,000Active3 beds 2 baths1,341 sq. ft.
$229,000Active3 beds 2 baths1,341 sq. ft.1535 & 1535 1/2 S 5th Avenue, Kankakee, IL 60901
MLS# 12568776Listed by: MCCOLLY BENNETT REAL ESTATE - New
 $180,000Active5 beds 2 baths2,115 sq. ft.
$180,000Active5 beds 2 baths2,115 sq. ft.1129 E Merchant Street, Kankakee, IL 60901
MLS# 12565737Listed by: KELLER WILLIAMS INFINITY - New
 $219,900Active4 beds 3 baths1,394 sq. ft.
$219,900Active4 beds 3 baths1,394 sq. ft.1340 Lennington Ne Circle, Kankakee, IL 60901
MLS# 12565846Listed by: COLDWELL BANKER REALTY - New
 $289,900Active4 beds 2 baths1,700 sq. ft.
$289,900Active4 beds 2 baths1,700 sq. ft.5101 W 1000 N Road, Kankakee, IL 60901
MLS# 12567719Listed by: COLDWELL BANKER REALTY - New
 $259,900Active3 beds 2 baths1,743 sq. ft.
$259,900Active3 beds 2 baths1,743 sq. ft.1024 W Walnut Street, Kankakee, IL 60901
MLS# 12567478Listed by: BERKSHIRE HATHAWAY HOMESERVICES SPECKMAN REALTY

