54 Cherry Drive, Kankakee, IL 60901
Local realty services provided by:ERA Naper Realty
54 Cherry Drive,Kankakee, IL 60901
$190,000
- 3 Beds
- 2 Baths
- - sq. ft.
- Single family
- Sold
Listed by: corbin lagesse
Office: berkshire hathaway homeservices speckman realty
MLS#:12470237
Source:MLSNI
Sorry, we are unable to map this address
Price summary
- Price:$190,000
About this home
Welcome to 54 Cherry Drive! This all brick ranch home features 3 bedrooms, 1 and a half baths and is awaiting new owners. As you enter through the front door, you are greeted by a handy drop zone with a coat closet. Enter into the expansive living room with a large picture window, letting in lots of natural light and a cozy wood-burning fireplace. Next, the kitchen and dining room are a treat with an open flow between, making hosting a breeze. The kitchen features newer countertops and appliances, that all stay! The family room with the updated half bath (2016) and access to the backyard and 2 car-attached garage is off of the kitchen which offers additional entertaining space or just simply to relax and unwind after a long day. Moving down the hallway, you will find 3 generously sized bedrooms and a remodeled bathroom (2022) featuring tile floors, modern light fixtures and vanity. You won't be disappointed on cleaning day with the hardwood floors and newer wood-laminate floors that travel throughout much of the home as well as the tile floor in the kitchen, dining room, and bathroom. Enter your fenced in backyard, with plenty of outside space for entertaining. Enjoy peace of mind, with all newer windows and doors (2017), Roof and insulation (2022), Gutter and Gutter-guards (2024) and video doorbell that stays. Don't delay, call today for your showing!
Contact an agent
Home facts
- Year built:1959
- Listing ID #:12470237
- Added:96 day(s) ago
- Updated:December 21, 2025 at 08:31 AM
Rooms and interior
- Bedrooms:3
- Total bathrooms:2
- Full bathrooms:1
- Half bathrooms:1
Heating and cooling
- Cooling:Central Air
- Heating:Baseboard
Structure and exterior
- Roof:Asphalt
- Year built:1959
Finances and disclosures
- Price:$190,000
- Tax amount:$3,271 (2024)
New listings near 54 Cherry Drive
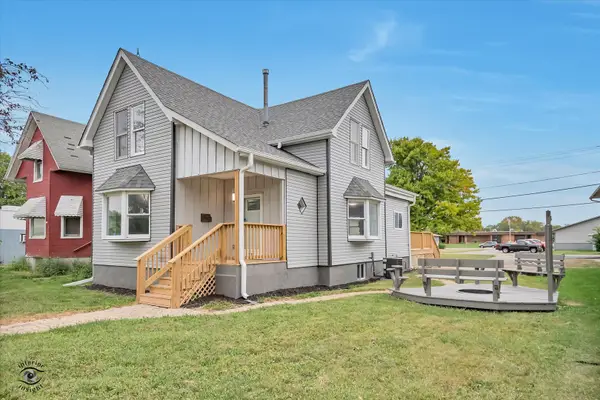 $145,000Pending2 beds 1 baths7,500 sq. ft.
$145,000Pending2 beds 1 baths7,500 sq. ft.1032 S East Avenue, Kankakee, IL 60901
MLS# 12534489Listed by: EXP REALTY- New
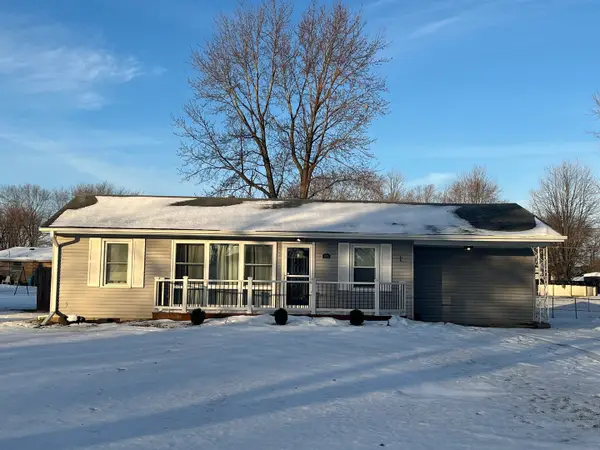 $209,900Active3 beds 1 baths1,232 sq. ft.
$209,900Active3 beds 1 baths1,232 sq. ft.74 S 4080w Road, Kankakee, IL 60901
MLS# 12534168Listed by: NEW NEIGHBORS REAL ESTATE - New
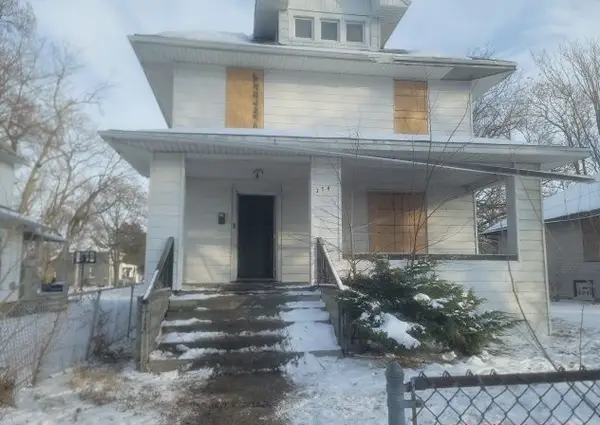 $72,500Active3 beds 1 baths1,355 sq. ft.
$72,500Active3 beds 1 baths1,355 sq. ft.Address Withheld By Seller, Kankakee, IL 60901
MLS# 12532077Listed by: MEEKER REAL ESTATE INC - New
 $12,000Active0.16 Acres
$12,000Active0.16 Acres455 N Indiana Avenue, Kankakee, IL 60901
MLS# 12529417Listed by: REAL PEOPLE REALTY 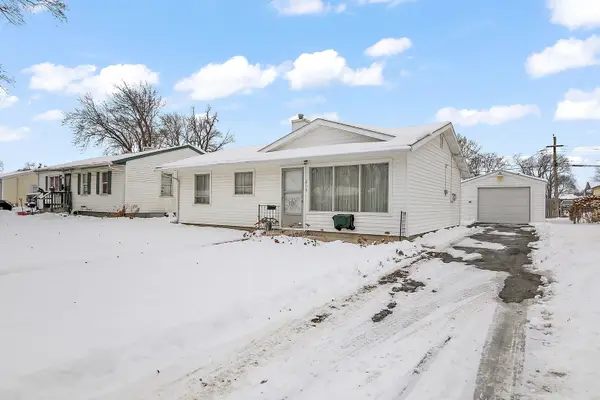 $100,000Pending3 beds 1 baths925 sq. ft.
$100,000Pending3 beds 1 baths925 sq. ft.219 S Hillcrest Avenue, Kankakee, IL 60901
MLS# 12530477Listed by: COLDWELL BANKER REALTY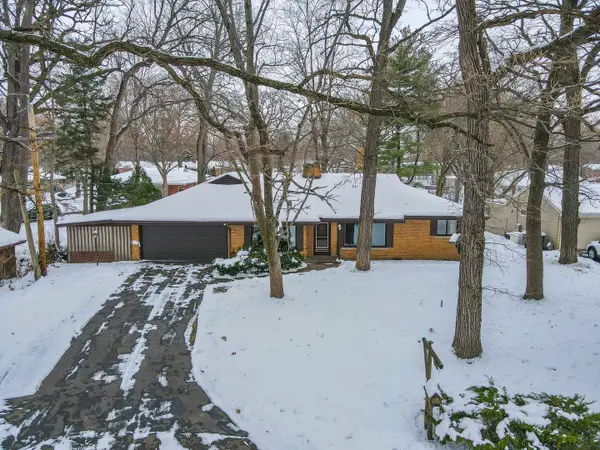 $195,000Pending3 beds 2 baths1,532 sq. ft.
$195,000Pending3 beds 2 baths1,532 sq. ft.25 Elmwood Drive, Kankakee, IL 60901
MLS# 12529126Listed by: LAMORE REALTY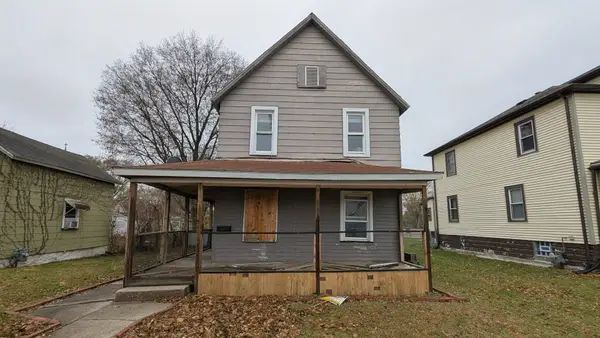 $39,900Active4 beds 1 baths1,500 sq. ft.
$39,900Active4 beds 1 baths1,500 sq. ft.241 N West Avenue, Kankakee, IL 60901
MLS# 12514419Listed by: VILLAGE REALTY, INC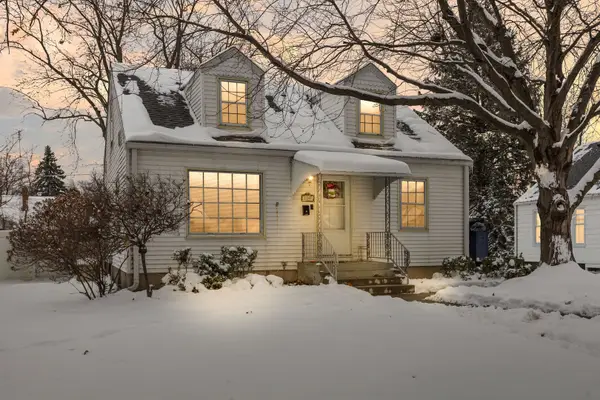 $199,900Active4 beds 3 baths1,394 sq. ft.
$199,900Active4 beds 3 baths1,394 sq. ft.1340 Lennington Circle Ne, Kankakee, IL 60901
MLS# 12527479Listed by: COLDWELL BANKER REALTY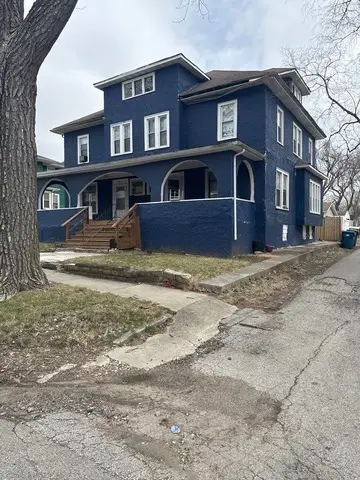 $104,999Active6 beds 2 baths
$104,999Active6 beds 2 baths312 S Evergreen Avenue, Kankakee, IL 60901
MLS# 12528612Listed by: KELLER WILLIAMS PREFERRED REALTY $159,000Active2 beds 2 baths1,200 sq. ft.
$159,000Active2 beds 2 baths1,200 sq. ft.545 S Fraser Avenue, Kankakee, IL 60901
MLS# 12528151Listed by: BERKSHIRE HATHAWAY HOMESERVICES SPECKMAN REALTY
