643 S Curtis Avenue, Kankakee, IL 60901
Local realty services provided by:Results Realty ERA Powered

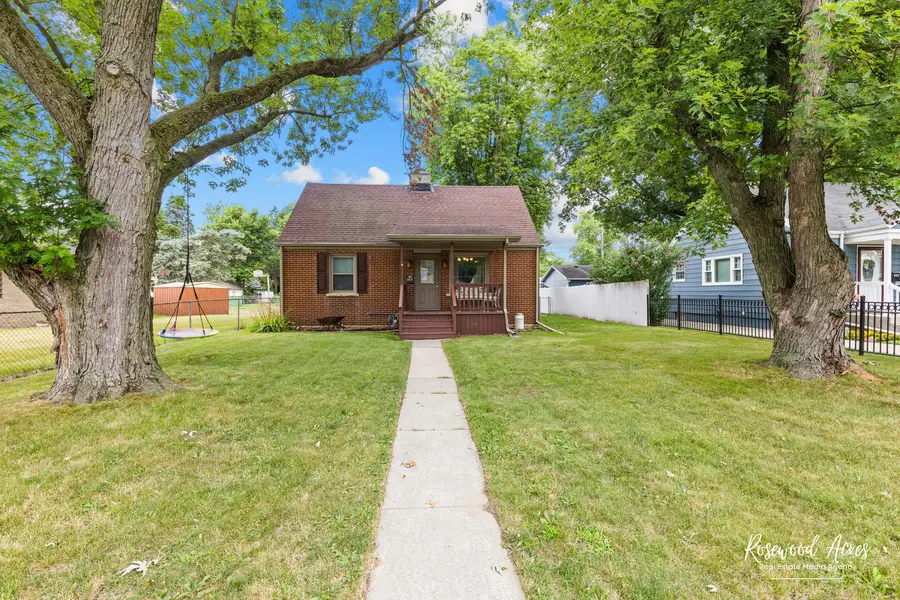
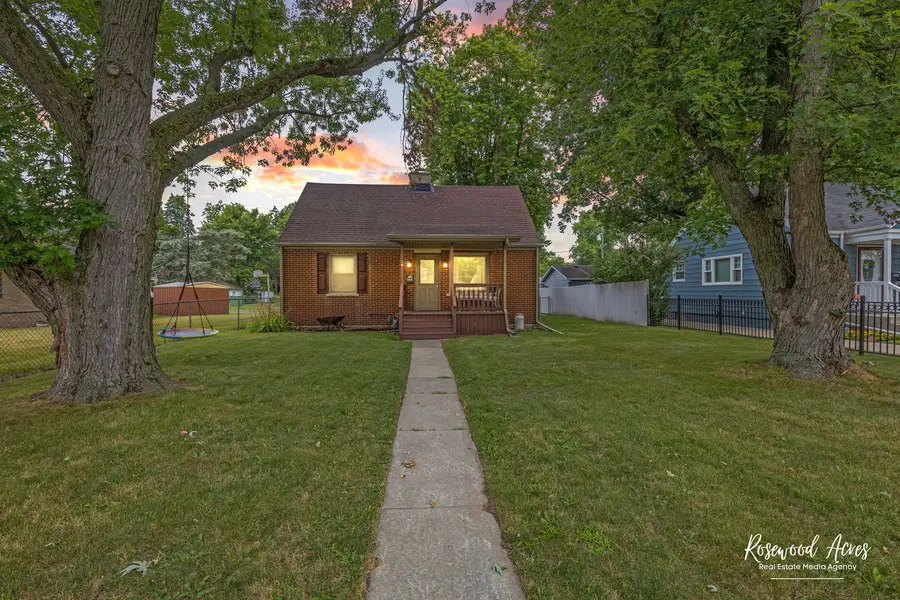
643 S Curtis Avenue,Kankakee, IL 60901
$219,900
- 3 Beds
- 3 Baths
- 1,577 sq. ft.
- Single family
- Pending
Listed by:lee lamontagne
Office:coldwell banker realty
MLS#:12423619
Source:MLSNI
Price summary
- Price:$219,900
- Price per sq. ft.:$139.44
About this home
READY JUST WAITING FOR YOU... 3BR, 2 1/1 bath brick Cape Cod home in West Kankakee! Wait until you see the living room! Beautiful wood burning fireplace with cleverly hidden wood storage. Also, space saving separate nook to hang jackets w/storage. This home has loads of storage and updated throughout. The kitchen offers plenty of workspace, stainless steel appliances, subway tile back splash and beautiful quartz counter tops. Latest updates include new Bosch dishwasher 2024, hot water heater 2025, new furnace and central air conditioner 2023, washer and dryer updated in 2018. There are 2 BRs on the main level, and the master suite upstairs. Easy clean wide plank laminate flooring throughout. Full finished basement offers a family room, play area/office and a large laundry room w/1/2 bath. The 2 1/2 car garage is defiantly a plus with the fenced back yard. Out door entertaining is a breeze with 2 covered porches. Maybe sitting around the fire pit making s'mores is more to your liking. Other updates include 2020 FPG *New water line, sewer line, drain tile & sump pump w/back up battery; roof house & garage with leaf guards, easy clean tip-out vinyl windows. Move in ready, make your appointment to see this well maintained home.
Contact an agent
Home facts
- Year built:1946
- Listing Id #:12423619
- Added:27 day(s) ago
- Updated:August 13, 2025 at 07:45 AM
Rooms and interior
- Bedrooms:3
- Total bathrooms:3
- Full bathrooms:2
- Half bathrooms:1
- Living area:1,577 sq. ft.
Heating and cooling
- Cooling:Central Air
- Heating:Forced Air, Natural Gas
Structure and exterior
- Roof:Asphalt
- Year built:1946
- Building area:1,577 sq. ft.
- Lot area:0.17 Acres
Schools
- High school:Kankakee High School
- Middle school:John Kennedy Middle Grade School
- Elementary school:Mark Twain Primary School
Utilities
- Water:Public
- Sewer:Public Sewer
Finances and disclosures
- Price:$219,900
- Price per sq. ft.:$139.44
- Tax amount:$5,365 (2024)
New listings near 643 S Curtis Avenue
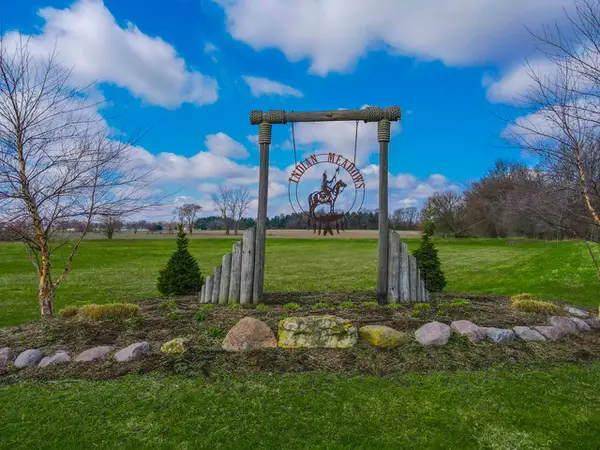 $120,000Pending0 Acres
$120,000Pending0 Acres1408 Navajo Court, Kankakee, IL 60901
MLS# 12446742Listed by: LAMORE REALTY- New
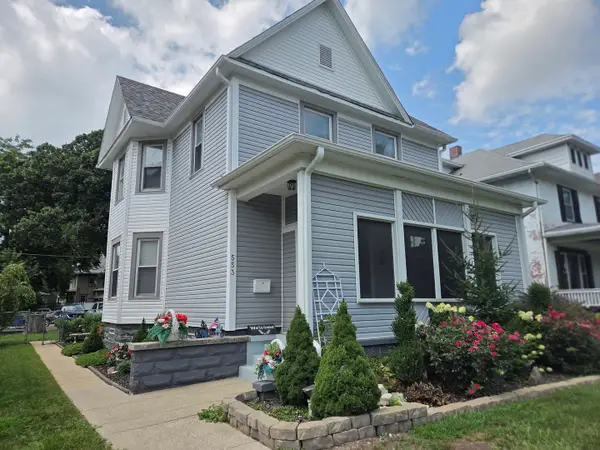 $274,900Active3 beds 2 baths2,000 sq. ft.
$274,900Active3 beds 2 baths2,000 sq. ft.553 S Greenwood Avenue, Kankakee, IL 60901
MLS# 12445066Listed by: MCCOLLY BENNETT REAL ESTATE - New
 $99,900Active4 beds 1 baths1,232 sq. ft.
$99,900Active4 beds 1 baths1,232 sq. ft.550 S Poplar Avenue, Kankakee, IL 60901
MLS# 12446112Listed by: ULTIMATE REALTY BROKERAGE SVS - New
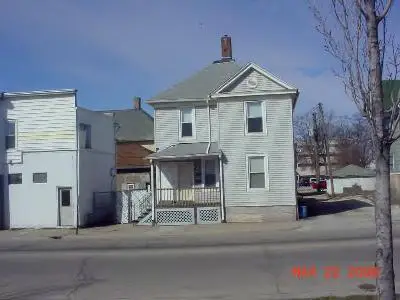 $109,900Active4 beds 2 baths
$109,900Active4 beds 2 baths117 N Entrance Avenue, Kankakee, IL 60901
MLS# 12445773Listed by: ULTIMATE REALTY BROKERAGE SVS - New
 $215,000Active4 beds 3 baths1,664 sq. ft.
$215,000Active4 beds 3 baths1,664 sq. ft.824 S Mckinley Avenue, Kankakee, IL 60901
MLS# 12443113Listed by: RE/MAX PRESTIGE HOMES - New
 $172,777Active3 beds 1 baths1,263 sq. ft.
$172,777Active3 beds 1 baths1,263 sq. ft.1145 S 8th Avenue, Kankakee, IL 60901
MLS# 12444300Listed by: BERKSHIRE HATHAWAY HOMESERVICES SPECKMAN REALTY - New
 $130,000Active2 beds 1 baths
$130,000Active2 beds 1 baths436 S 4th, Kankakee, IL 60901
MLS# 12395181Listed by: REALTY OF AMERICA, LLC  $140,000Pending0 Acres
$140,000Pending0 Acres1404 Indian Trail, Kankakee, IL 60901
MLS# 12444350Listed by: LAMORE REALTY- New
 $219,900Active3 beds 2 baths1,064 sq. ft.
$219,900Active3 beds 2 baths1,064 sq. ft.1288 N Tower Road, Kankakee, IL 60901
MLS# 12443628Listed by: BERKSHIRE HATHAWAY HOMESERVICES SPECKMAN REALTY 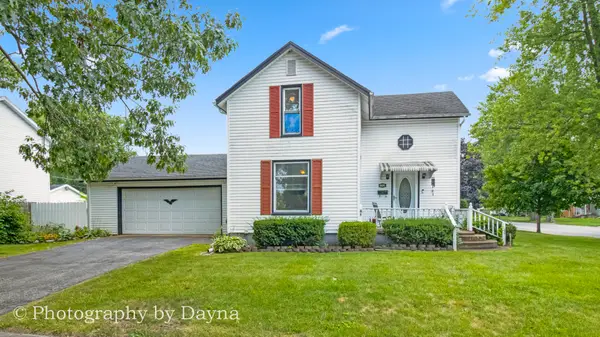 $170,000Pending3 beds 2 baths1,173 sq. ft.
$170,000Pending3 beds 2 baths1,173 sq. ft.790 W Charles Street, Kankakee, IL 60901
MLS# 12443941Listed by: BERKSHIRE HATHAWAY HOMESERVICES SPECKMAN REALTY
