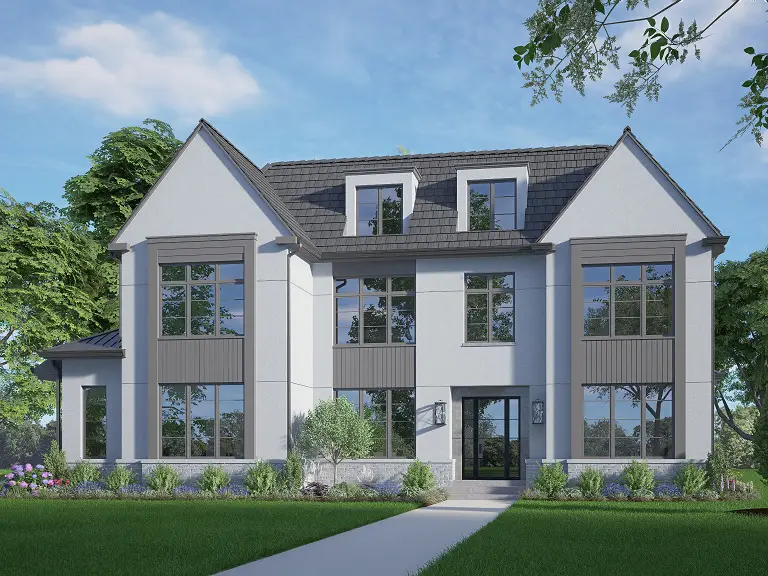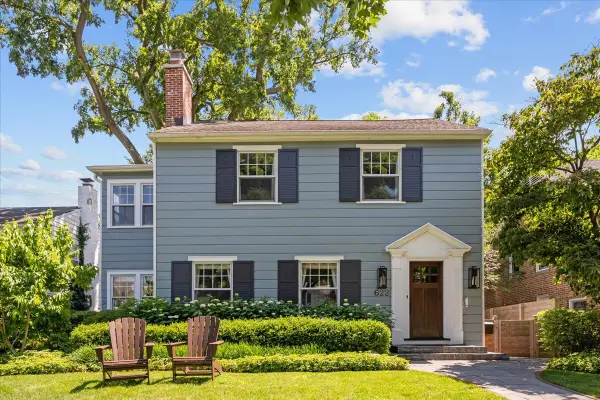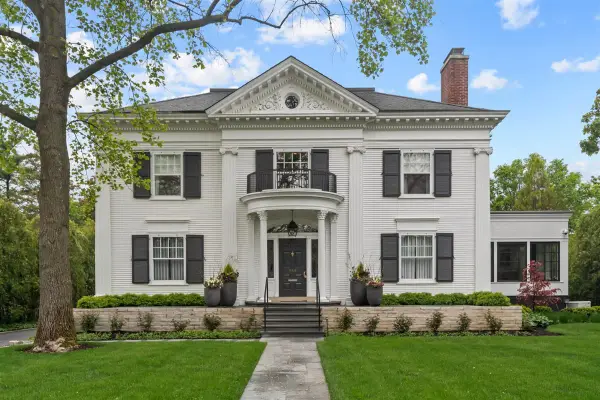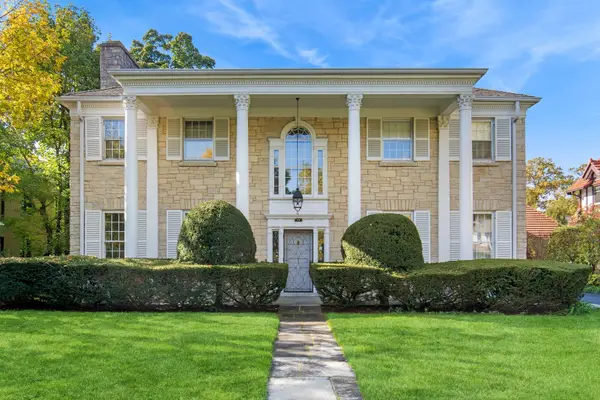515 Roslyn Road, Kenilworth, IL 60043
Local realty services provided by:Results Realty ERA Powered



515 Roslyn Road,Kenilworth, IL 60043
$5,725,000
- 6 Beds
- 8 Baths
- 8,300 sq. ft.
- Single family
- Active
Listed by:steven aisen
Office:@properties christie's international real estate
MLS#:12414303
Source:MLSNI
Price summary
- Price:$5,725,000
- Price per sq. ft.:$689.76
About this home
Life is Short. Seize the rare opportunity to custom build your dream home on one of the most coveted and private streets in East Kenilworth-just steps from Sears School and New Trier HS, the beach, and town/train. Construction is already underway, with completion projected for the end of 2026. This exceptional transitional-style residence blends timeless elegance with modern luxury, featuring a classic brick and stucco exterior, slate roof and an attached 3-car garage. Inside, you'll find over 8,000 sq ft of thoughtfully designed living space. A gracious foyer welcomes you into the home, flanked by a custom library and a formal dining room. The heart of the home is a stunning chef's kitchen with top-of-the-line appliances, which opens to a spacious family room and living area-ideal for both everyday living and entertaining. Upstairs, a light-filled staircase leads to four en-suite bedrooms, plus a well-placed laundry room. The luxurious primary suite offers a private entry foyer, dual walk-in closets, and a spa-inspired bath. The third level features a fifth en-suite bedroom and a large recreation room-perfect for guests, teens, or a home studio. The fully finished lower level is designed for ultimate family enjoyment, complete with a 17' tall Sport Court, adjacent exercise room, expansive rec room, movie theater, guest suite, and a custom wine cellar. Collaborate with our team to personalize every detail of this extraordinary home to fit your lifestyle. Love Your Home, Enjoy The Process!
Contact an agent
Home facts
- Year built:2025
- Listing Id #:12414303
- Added:35 day(s) ago
- Updated:August 13, 2025 at 10:47 AM
Rooms and interior
- Bedrooms:6
- Total bathrooms:8
- Full bathrooms:6
- Half bathrooms:2
- Living area:8,300 sq. ft.
Heating and cooling
- Cooling:Central Air
- Heating:Natural Gas, Radiant
Structure and exterior
- Year built:2025
- Building area:8,300 sq. ft.
Schools
- High school:New Trier Twp H.S. Northfield/Wi
- Middle school:The Joseph Sears School
- Elementary school:The Joseph Sears School
Utilities
- Water:Public
- Sewer:Public Sewer
Finances and disclosures
- Price:$5,725,000
- Price per sq. ft.:$689.76
- Tax amount:$41,115 (2022)
New listings near 515 Roslyn Road
- New
 $3,295,000Active6 beds 8 baths5,727 sq. ft.
$3,295,000Active6 beds 8 baths5,727 sq. ft.321 Leicester Road, Kenilworth, IL 60043
MLS# 12435235Listed by: COMPASS - New
 $1,640,000Active4 beds 3 baths2,640 sq. ft.
$1,640,000Active4 beds 3 baths2,640 sq. ft.622 Melrose Avenue, Kenilworth, IL 60043
MLS# 12442082Listed by: @PROPERTIES CHRISTIE'S INTERNATIONAL REAL ESTATE  $1,699,000Active4 beds 3 baths
$1,699,000Active4 beds 3 baths711 Brier Street, Kenilworth, IL 60043
MLS# 12423229Listed by: @PROPERTIES CHRISTIE'S INTERNATIONAL REAL ESTATE $1,749,000Pending5 beds 3 baths3,080 sq. ft.
$1,749,000Pending5 beds 3 baths3,080 sq. ft.520 Brier Street, Kenilworth, IL 60043
MLS# 12430621Listed by: @PROPERTIES CHRISTIE'S INTERNATIONAL REAL ESTATE $6,850,000Pending6 beds 7 baths8,119 sq. ft.
$6,850,000Pending6 beds 7 baths8,119 sq. ft.149 Kenilworth Avenue, Kenilworth, IL 60043
MLS# 12384169Listed by: @PROPERTIES CHRISTIE'S INTERNATIONAL REAL ESTATE $2,999,000Active7 beds 6 baths4,880 sq. ft.
$2,999,000Active7 beds 6 baths4,880 sq. ft.330 Abbotsford Road, Kenilworth, IL 60043
MLS# 12417923Listed by: COMPASS $2,395,000Pending6 beds 6 baths3,796 sq. ft.
$2,395,000Pending6 beds 6 baths3,796 sq. ft.424 Sheridan Road, Kenilworth, IL 60043
MLS# 12416486Listed by: @PROPERTIES CHRISTIE'S INTERNATIONAL REAL ESTATE $6,499,900Active9 beds 11 baths9,592 sq. ft.
$6,499,900Active9 beds 11 baths9,592 sq. ft.Address Withheld By Seller, Kenilworth, IL 60043
MLS# 12376242Listed by: @PROPERTIES CHRISTIE'S INTERNATIONAL REAL ESTATE $2,095,000Pending6 beds 5 baths5,505 sq. ft.
$2,095,000Pending6 beds 5 baths5,505 sq. ft.336 Leicester Road, Kenilworth, IL 60043
MLS# 12386400Listed by: @PROPERTIES CHRISTIE'S INTERNATIONAL REAL ESTATE
