517 Cumnor Road, Kenilworth, IL 60043
Local realty services provided by:Results Realty ERA Powered
517 Cumnor Road,Kenilworth, IL 60043
$3,595,000
- 6 Beds
- 7 Baths
- 4,500 sq. ft.
- Single family
- Pending
Listed by: monica corbett
Office: compass
MLS#:12324504
Source:MLSNI
Price summary
- Price:$3,595,000
- Price per sq. ft.:$798.89
About this home
Experience luxury living in this stunning new construction, ideally located in lovely East Kenilworth. Designed with impeccable attention to detail, this 5+1 bedroom, 5.2-bathroom residence offers nearly 7,000 square feet of sophisticated living space across four levels, all set on a generous 75' x 175' lot. Every detail has been thoughtfully considered-from the striking Hardie Board exterior with bluestone walkways and patio to Marvin Signature windows and a two-sided masonry fireplace that seamlessly connects the family room to the outdoor entertaining area. The expansive first floor features a private office, a gourmet kitchen with custom cabinetry, generous island, a large walk-in pantry, and both a butler's pantry and mudroom designed for everyday ease. The kitchen opens to a spacious family room with a custom entertainment center, creating the perfect hub for both everyday living and entertaining. Upstairs, the vaulted primary suite is a true retreat, complete with a private beverage center, two spacious walk-in closets, and a spa-like bath with high ceilings, a freestanding tub and walk-in shower. The three additional bedrooms on this level are spacious and beautifully appointed. The third floor offers three versatile rooms: one currently set up as the fifth bedroom with a connecting full bath, a second room that also connects to this bath, and a third stand-alone space. These rooms can easily serve as additional bedrooms, playrooms, or offices to suit your lifestyle. The fully finished basement expands the home's possibilities with a 20' x 45' rec room, an inviting custom bar with island-perfect for game days and gatherings-a temperature-controlled wine cellar, an additional bedroom and full bath, plus 400 extra square feet of flexible space ideal for a gym or bonus room. Modern comforts include heated second-floor baths, zoned HVAC, tankless water heaters, whole-home audio wiring, and a Tesla-ready garage. Outdoors, professional landscaping and an inground sprinkling system complete the picture. Collaborate with this well-established North Shore builder and design team to tailor finishes to your vision. Offering all the amenities you expect-with exceptional quality, design, and thoughtful touches for a refined lifestyle. Delivery March 1, 2026.
Contact an agent
Home facts
- Year built:2025
- Listing ID #:12324504
- Added:170 day(s) ago
- Updated:February 13, 2026 at 12:28 AM
Rooms and interior
- Bedrooms:6
- Total bathrooms:7
- Full bathrooms:5
- Half bathrooms:2
- Living area:4,500 sq. ft.
Heating and cooling
- Cooling:Central Air
- Heating:Natural Gas
Structure and exterior
- Year built:2025
- Building area:4,500 sq. ft.
- Lot area:0.3 Acres
Schools
- High school:New Trier Twp H.S. Northfield/Wi
- Middle school:The Joseph Sears School
- Elementary school:The Joseph Sears School
Utilities
- Water:Lake Michigan
Finances and disclosures
- Price:$3,595,000
- Price per sq. ft.:$798.89
New listings near 517 Cumnor Road
- New
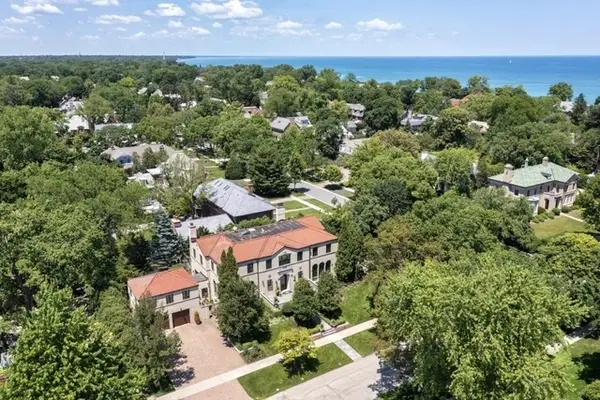 $4,495,000Active6 beds 8 baths
$4,495,000Active6 beds 8 baths145 Oxford Road, Kenilworth, IL 60043
MLS# 12559725Listed by: @PROPERTIES CHRISTIE'S INTERNATIONAL REAL ESTATE - New
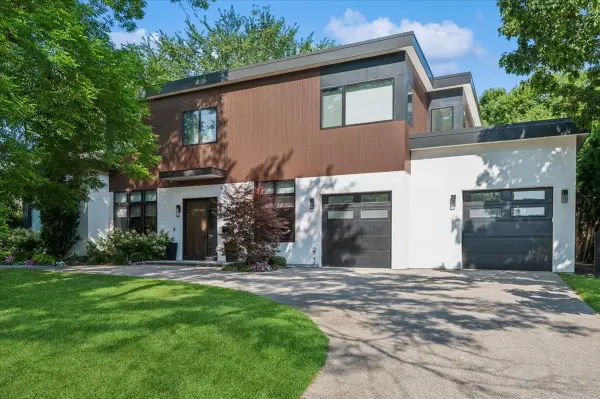 $2,695,000Active5 beds 5 baths4,024 sq. ft.
$2,695,000Active5 beds 5 baths4,024 sq. ft.503 Kenilworth Avenue, Kenilworth, IL 60043
MLS# 12551433Listed by: @PROPERTIES CHRISTIE'S INTERNATIONAL REAL ESTATE 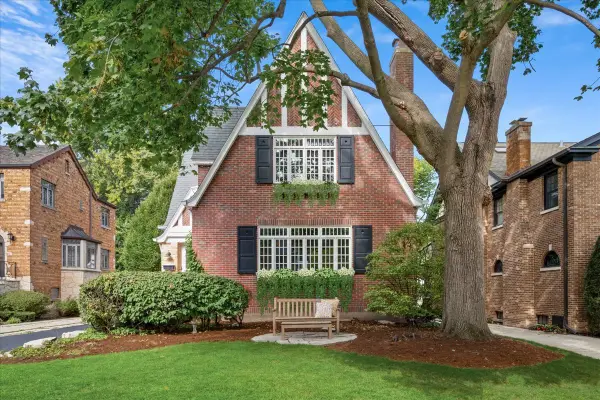 $1,495,000Pending5 beds 4 baths3,185 sq. ft.
$1,495,000Pending5 beds 4 baths3,185 sq. ft.737 Maclean Avenue, Kenilworth, IL 60043
MLS# 12560571Listed by: @PROPERTIES CHRISTIE'S INTERNATIONAL REAL ESTATE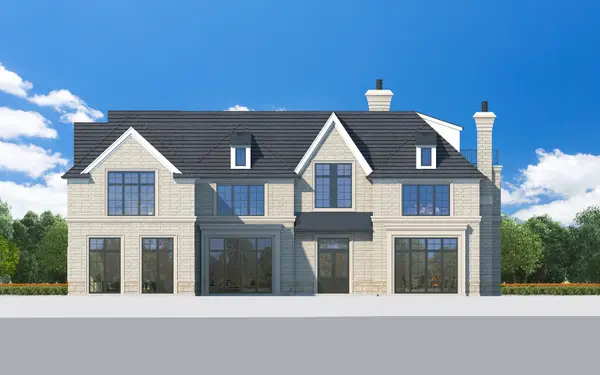 $16,750,000Active7 beds 9 baths17,000 sq. ft.
$16,750,000Active7 beds 9 baths17,000 sq. ft.501 Sheridan Road, Kenilworth, IL 60043
MLS# 12522887Listed by: @PROPERTIES CHRISTIE'S INTERNATIONAL REAL ESTATE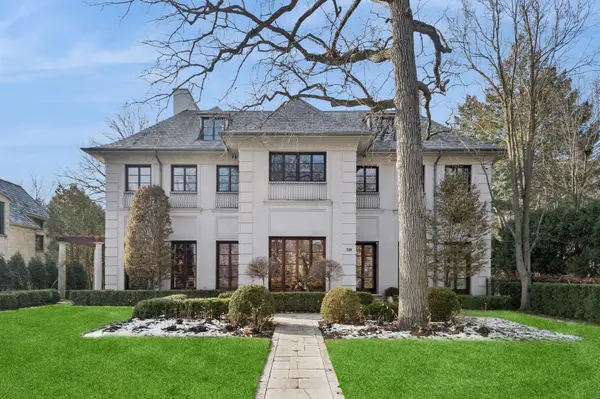 $4,799,000Active5 beds 7 baths6,697 sq. ft.
$4,799,000Active5 beds 7 baths6,697 sq. ft.528 Roslyn Road, Kenilworth, IL 60043
MLS# 12543573Listed by: BAIRD & WARNER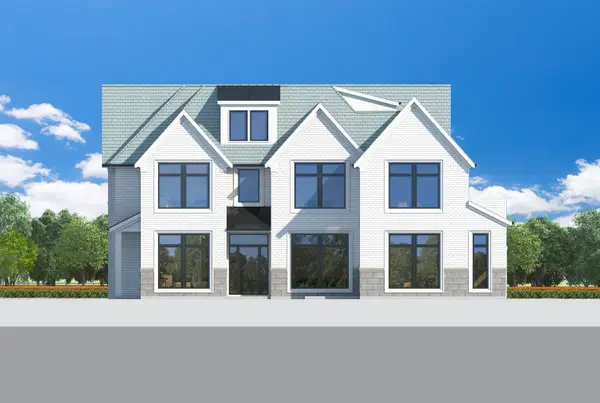 $5,975,000Active7 beds 9 baths11,000 sq. ft.
$5,975,000Active7 beds 9 baths11,000 sq. ft.455 Sheridan Road, Kenilworth, IL 60043
MLS# 12488630Listed by: @PROPERTIES CHRISTIE'S INTERNATIONAL REAL ESTATE $2,715,000Active6 beds 7 baths5,500 sq. ft.
$2,715,000Active6 beds 7 baths5,500 sq. ft.527 Warwick Road, Kenilworth, IL 60043
MLS# 12356234Listed by: WILMETTE REAL ESTATE & MANAGEMENT COMPANY LLC

