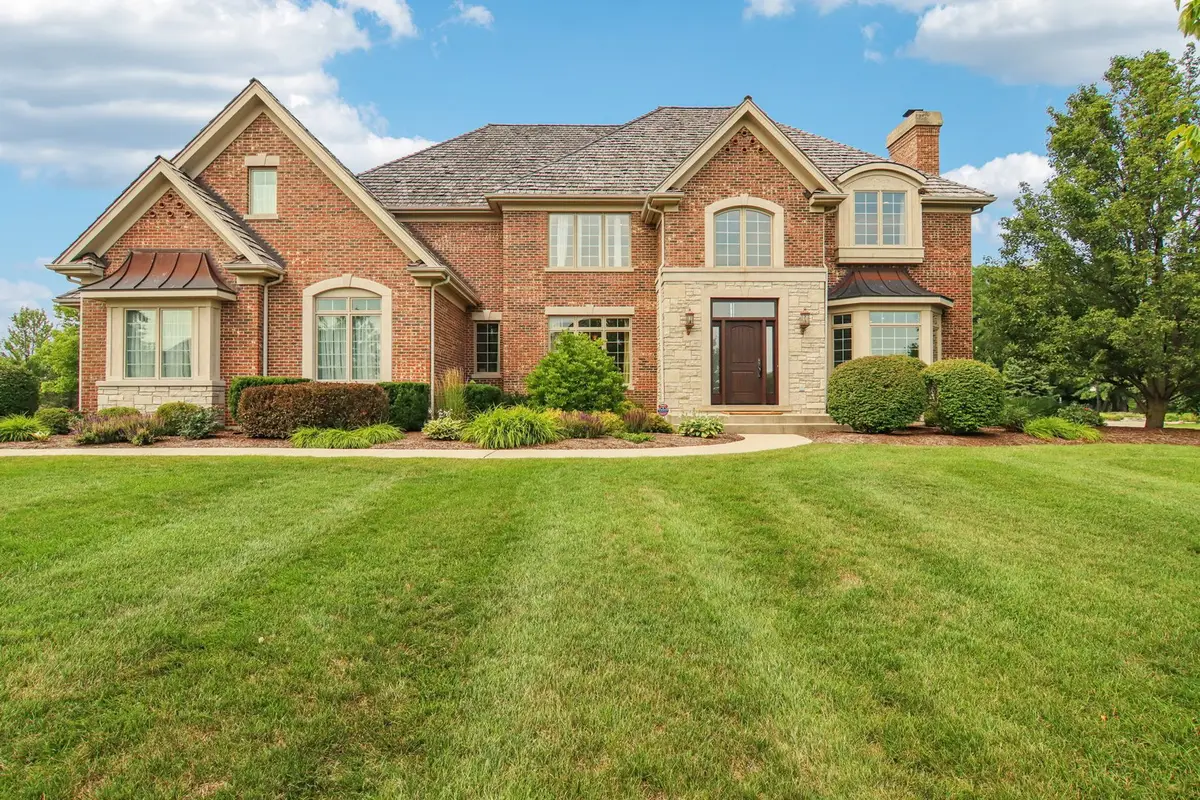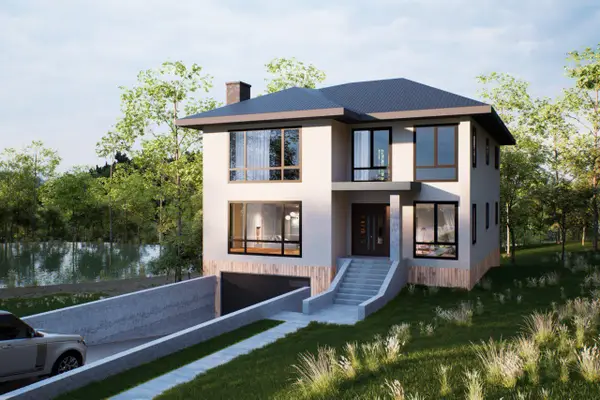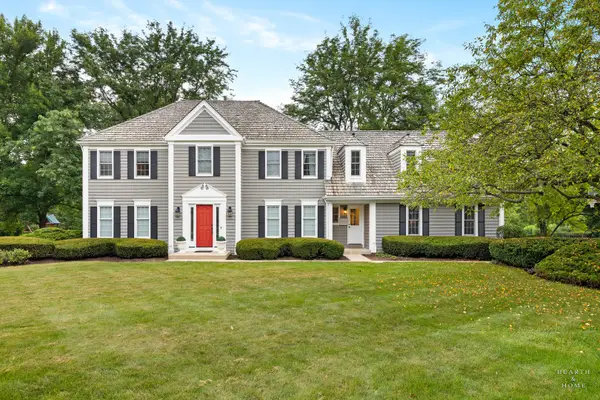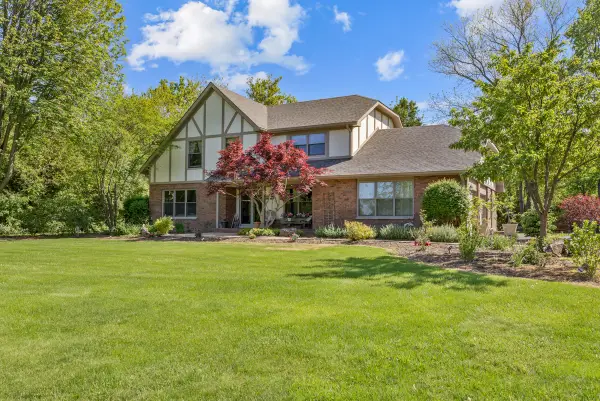21070 W Summerfield Court, Kildeer, IL 60047
Local realty services provided by:ERA Naper Realty



Listed by:christy porter
Office:compass
MLS#:12422261
Source:MLSNI
Price summary
- Price:$1,489,000
- Price per sq. ft.:$315
- Monthly HOA dues:$166.67
About this home
Presenting a remarkable brick and stone home located in the esteemed Meadowwood Estates, expertly designed by Arthur J. Greene. Beautifully landscaped and maintained to perfection, this expansive home truly impresses. It's in award-winning Districts 96 and 125, attending Adlai Stevenson High School! A new DaVinci Resin Shake Roof system will be installed in the next few weeks, at a cost of over $200,000. It offers first-class protection against impacts and the elements, is fire-resistant, and is virtually maintenance-free. Nine-foot ceilings showcase wonderful architectural details and custom millwork throughout. The gourmet kitchen is a chef's delight, equipped with custom Mahogany cabinets, an expansive island, top-of-the-line appliances, and a large walk-in pantry. It seamlessly connects to the family room, keeping you in the heart of the home. Hardwood floors adorn the main level, while elegant travertine tiles grace the grand foyer and main floor full bathroom. The versatile first-floor fifth bedroom currently serves as an office but would also be perfect for in-law accommodations. The family room enchants with its soaring coffered ceiling, striking stone fireplace, and serene backyard views. Each room offers stylish details like the charming bay bump-out in the living room and the tray ceiling that enhances the dining room. Designed with a wonderful open floor plan, this home features an abundance of tall windows for maximum natural light. Upstairs, the primary bedroom is huge, with a coved ceiling and a lavish en-suite bath, including a separate tub, large shower, dual sinks, and dual walk-in closets. Two generous guest bedrooms share a Jack and Jill bathroom, while the third guest room enjoys a private full bath. The basement is ready for customization with high ceilings, multiple egress windows for natural light, a third fireplace, and roughed-in plumbing for a bathroom. Additional features include a 3-car garage and a convenient main floor laundry/mud room, located adjacent to the handy back staircase. Enjoy outdoor living on a cement and paver patio overlooking the yard, occasionally visited by the neighborhood Sandhill Cranes. Perfectly situated near Deer Park's dining and shopping, this home offers both luxury and convenience. Schedule your showing today!
Contact an agent
Home facts
- Year built:2011
- Listing Id #:12422261
- Added:20 day(s) ago
- Updated:August 14, 2025 at 02:43 PM
Rooms and interior
- Bedrooms:5
- Total bathrooms:5
- Full bathrooms:4
- Half bathrooms:1
- Living area:4,727 sq. ft.
Heating and cooling
- Cooling:Central Air, Zoned
- Heating:Forced Air, Natural Gas, Zoned
Structure and exterior
- Roof:Shake
- Year built:2011
- Building area:4,727 sq. ft.
- Lot area:0.81 Acres
Schools
- High school:Adlai E Stevenson High School
- Middle school:Woodlawn Middle School
- Elementary school:Kildeer Countryside Elementary S
Utilities
- Sewer:Public Sewer
Finances and disclosures
- Price:$1,489,000
- Price per sq. ft.:$315
- Tax amount:$32,083 (2024)
New listings near 21070 W Summerfield Court
 $850,000Pending4 beds 3 baths2,943 sq. ft.
$850,000Pending4 beds 3 baths2,943 sq. ft.22809 N Prairie Lake Place, Kildeer, IL 60047
MLS# 12350287Listed by: RE/MAX TOP PERFORMERS- New
 $1,351,500Active5 beds 5 baths4,029 sq. ft.
$1,351,500Active5 beds 5 baths4,029 sq. ft.20641 N Weatherstone Road, Kildeer, IL 60047
MLS# 12437458Listed by: BAIRD & WARNER - Open Sun, 1 to 3pmNew
 $1,250,000Active4 beds 5 baths4,800 sq. ft.
$1,250,000Active4 beds 5 baths4,800 sq. ft.22292 N Prairie Lane, Kildeer, IL 60047
MLS# 12438467Listed by: COMPASS - New
 $1,399,000Active4 beds 5 baths4,251 sq. ft.
$1,399,000Active4 beds 5 baths4,251 sq. ft.22145 W White Pine Road, Kildeer, IL 60047
MLS# 12438331Listed by: KOMAR  $899,000Pending5 beds 4 baths3,694 sq. ft.
$899,000Pending5 beds 4 baths3,694 sq. ft.21152 W Laurel Lane, Kildeer, IL 60047
MLS# 12432718Listed by: COMPASS $799,900Active3 beds 3 baths2,300 sq. ft.
$799,900Active3 beds 3 baths2,300 sq. ft.23068 N Pinehurst Drive, Kildeer, IL 60047
MLS# 12418342Listed by: @PROPERTIES CHRISTIE'S INTERNATIONAL REAL ESTATE $729,900Pending3 beds 3 baths3,480 sq. ft.
$729,900Pending3 beds 3 baths3,480 sq. ft.22723 W Elizabeth Street, Kildeer, IL 60047
MLS# 12432236Listed by: BERKSHIRE HATHAWAY HOMESERVICES STARCK REAL ESTATE $799,900Active4 beds 4 baths4,359 sq. ft.
$799,900Active4 beds 4 baths4,359 sq. ft.21326 N Elder Court, Kildeer, IL 60047
MLS# 12429956Listed by: REAL BROKER LLC $684,900Pending3 beds 3 baths2,629 sq. ft.
$684,900Pending3 beds 3 baths2,629 sq. ft.21673 Acorn Court, Kildeer, IL 60047
MLS# 12431152Listed by: COMPASS
