21265 W East Cuba Road, Kildeer, IL 60047
Local realty services provided by:Results Realty ERA Powered
Listed by: richard o'connor, lawrence lang
Office: realty executives cornerstone
MLS#:12444201
Source:MLSNI
Price summary
- Price:$1,295,000
- Price per sq. ft.:$377.11
About this home
Stunning! Spectacular! Amazing! An Entertainers Dream House! Are just some of the words you will use to describe this richly remodeled and updated 6000+ square foot 5 bedroom/4 full bathroom hillside ranch on 1.66 wooded and private acres!!! A long and winding semicircular asphalt driveway leads you up to this estate home with a magnificent canopy of mature trees, lush landscaping, a Koi Pond, and peaceful waterfall at the entrance to this home. Step inside to a warm and inviting sanctuary that is flooded with natural light no matter which way you turn. Step down into the sunken living room with hardwood floors and a floor to ceiling stone wood burning fireplace for those cold winter nights. Move on into the custom and awe-inspiring eat-in kitchen with high end SS appliances, and an expansive island and breakfast bar that easily sits 8-10 people. If you love to entertain, this spectacular kitchen is large enough to accommodate any catering crew you could hire to serve your guests on those special occasions. Or you and your family members can do all the meal prep yourselves and not have to worry about bumping into one another. From the kitchen, step into the screened in porch where you can enjoy your coffee in the mornings, or bug free meals, or even a game night all the while watching the deer as they meander through the backyard. After a long day, retire to the luxurious ensuite that features vaulted ceilings, a wood burning fireplace and one of the most luxurious bathrooms you could ever dream of - double vanities, separate make up vanity, extra deep soaking tub with bubbler and heated back, oversized walk-in multi-spray shower with 2 handheld shower heads, a rain dome, with U by Moen programable settings that can be controlled by an app or Alexa, a heated bench in the shower, a heated floor and a heated towel bar - WOW!!! In addition to the ensuite, you will find three more generously sized bedrooms with exceptional closet space on the main floor. Sit quietly in your wicker furniture with a good book or a glass of wine in the all glass sunroom - a place your plants will thrive in. Let's move downstairs to the finished walkout basement as this is where everyone will want to be for the big game or those special occasions!!! Come and experience the magnitude of the 34' x 23' family room with wet bar and the inviting fireplace pit. This is party central!!! Imagine all the memories and gatherings with family and friends you can have down here. Play pool or ping pong, set up your own arcade area, hang all your sports memorabilia, have awesome movie nights - the options are endless. There is even a 2nd kitchen immediately adjacent to this space!!! Need an in-law arrangement or a teen getaway? Then look no further as there is a 5th bedroom and a 4th full bathroom and a large rec room also in the finished walkout basement. The attached 2.5 car garage is set up with an electric car charging station. Now for the "piece de resistance" - there is a detached 1125 square foot brick and cedar garage that is the perfect place for your car collection, RV, boat, sleds and even a workshop. This estate home is located in the highly coveted Stevenson High School District, and is within minutes of the commuter train station, the interstate, shopping, restaurants, parks, and area forest preserves. Do not miss the opportunity to make this your next home!!!
Contact an agent
Home facts
- Year built:1979
- Listing ID #:12444201
- Added:95 day(s) ago
- Updated:January 07, 2026 at 08:54 AM
Rooms and interior
- Bedrooms:5
- Total bathrooms:4
- Full bathrooms:4
- Living area:3,434 sq. ft.
Heating and cooling
- Cooling:Central Air, Zoned
- Heating:Forced Air, Individual Room Controls, Natural Gas, Sep Heating Systems - 2+, Zoned
Structure and exterior
- Roof:Asphalt
- Year built:1979
- Building area:3,434 sq. ft.
- Lot area:1.66 Acres
Schools
- High school:Adlai E Stevenson High School
- Middle school:Woodlawn Middle School
- Elementary school:Kildeer Countryside Elementary S
Finances and disclosures
- Price:$1,295,000
- Price per sq. ft.:$377.11
- Tax amount:$20,852 (2024)
New listings near 21265 W East Cuba Road
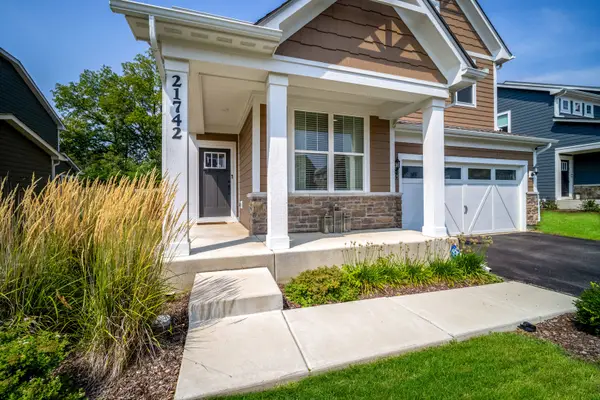 $805,000Pending4 beds 3 baths2,782 sq. ft.
$805,000Pending4 beds 3 baths2,782 sq. ft.21742 N Ashley Street, Kildeer, IL 60047
MLS# 12449329Listed by: COLDWELL BANKER REALTY $1,299,000Pending5 beds 6 baths7,588 sq. ft.
$1,299,000Pending5 beds 6 baths7,588 sq. ft.22206 N Prairie Lane, Kildeer, IL 60047
MLS# 12519943Listed by: KALE REALTY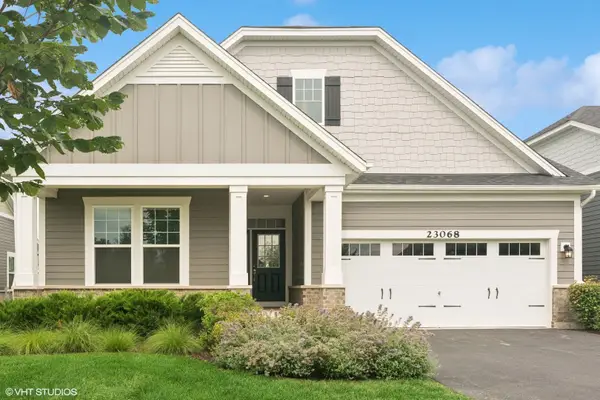 $729,000Active3 beds 3 baths2,300 sq. ft.
$729,000Active3 beds 3 baths2,300 sq. ft.23068 N Pinehurst Drive, Kildeer, IL 60047
MLS# 12517150Listed by: @PROPERTIES CHRISTIE'S INTERNATIONAL REAL ESTATE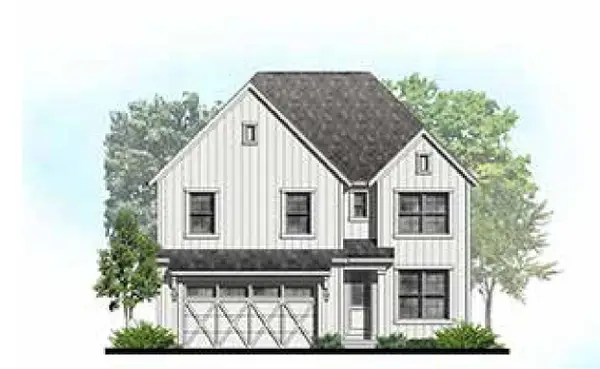 $679,900Pending4 beds 3 baths2,995 sq. ft.
$679,900Pending4 beds 3 baths2,995 sq. ft.20688 Oliver Court, Kildeer, IL 60047
MLS# 12513324Listed by: RE/MAX TOP PERFORMERS $719,900Pending4 beds 3 baths2,995 sq. ft.
$719,900Pending4 beds 3 baths2,995 sq. ft.22147 W Casa Bella View, Kildeer, IL 60047
MLS# 12513352Listed by: RE/MAX TOP PERFORMERS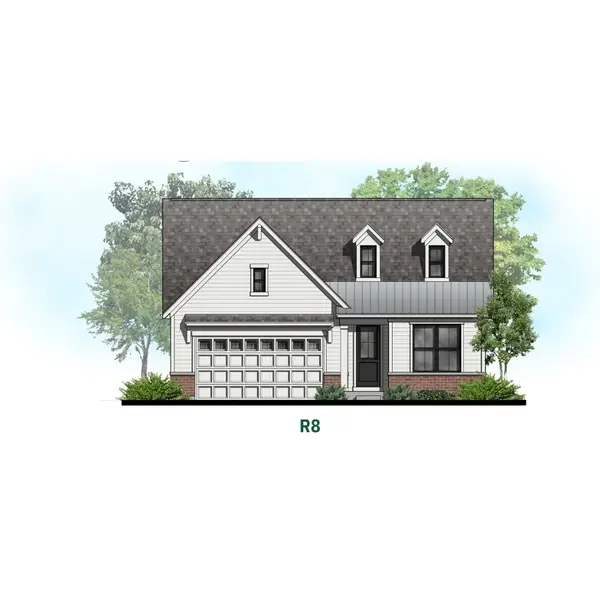 $709,900Pending3 beds 3 baths2,815 sq. ft.
$709,900Pending3 beds 3 baths2,815 sq. ft.22218 W Casa Bella View, Kildeer, IL 60047
MLS# 12513356Listed by: RE/MAX TOP PERFORMERS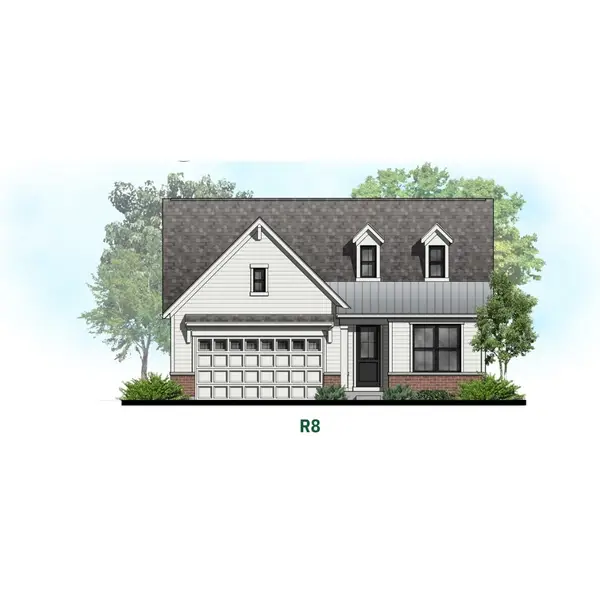 $719,900Pending3 beds 3 baths2,815 sq. ft.
$719,900Pending3 beds 3 baths2,815 sq. ft.22207 W Casa Bella View, Kildeer, IL 60047
MLS# 12513370Listed by: RE/MAX TOP PERFORMERS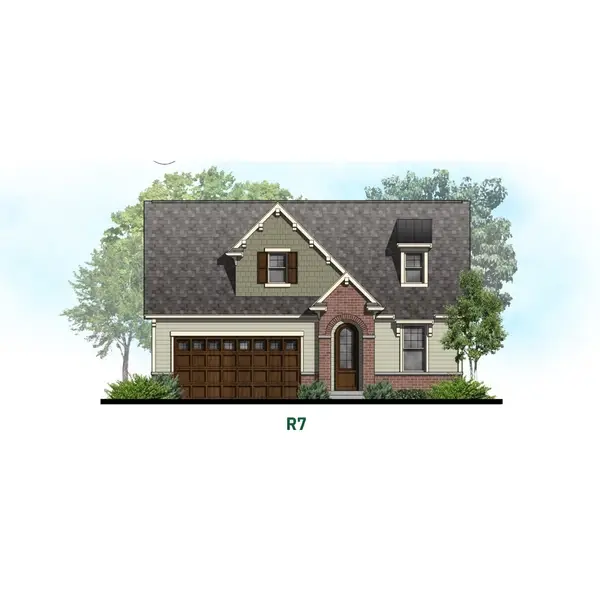 $719,900Pending3 beds 3 baths2,793 sq. ft.
$719,900Pending3 beds 3 baths2,793 sq. ft.22118 Casa Bella View, Kildeer, IL 60047
MLS# 12513386Listed by: RE/MAX TOP PERFORMERS $712,701Pending3 beds 3 baths2,793 sq. ft.
$712,701Pending3 beds 3 baths2,793 sq. ft.22228 W Casa Bella View, Kildeer, IL 60047
MLS# 12513394Listed by: RE/MAX TOP PERFORMERS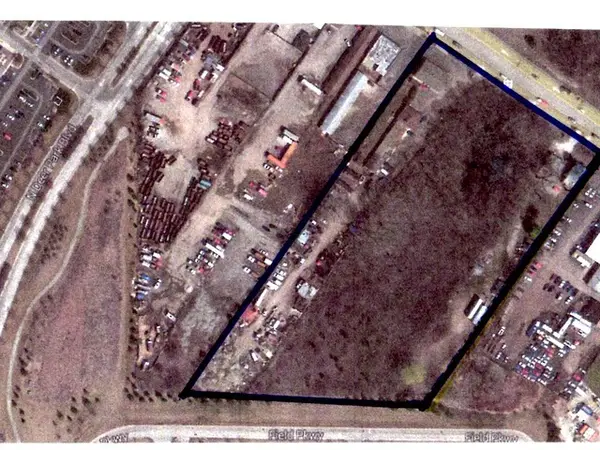 $4,446,000Active4.46 Acres
$4,446,000Active4.46 Acres20412 N Rand Road N, Deer Park, IL 60047
MLS# 12512266Listed by: KELLER WILLIAMS SUCCESS REALTY
