21846 N Hickory Hill Drive, Kildeer, IL 60047
Local realty services provided by:Results Realty ERA Powered
21846 N Hickory Hill Drive,Kildeer, IL 60047
$1,775,000
- 5 Beds
- 5 Baths
- 4,400 sq. ft.
- Single family
- Active
Listed by: mariola buchowska
Office: red zone realty group inc.
MLS#:12481425
Source:MLSNI
Price summary
- Price:$1,775,000
- Price per sq. ft.:$403.41
About this home
Welcome to this iconic modern home nestled on 1.62 private wooded acres in sought-after Kildeer, just minutes from Deer Park's premier shopping, dining, and entertainment. Built in 2007 and meticulously maintained by its original owners, this 4,000+ sq ft residence is a masterclass in elevated European-inspired design - where modern lines meet warmth, natural light, and elegant finishes. From the moment you arrive, the striking roofline and sculptural geometry set a bold tone. Inside, the drama continues with soaring 17-foot ceilings, gallery-white walls, and a showstopping custom Italian floating staircase that anchors the heart of the home. Walls of glass in every direction bring the outside in, flooding the home with light and framing the surrounding woods like art. The chef's kitchen is sleek and refined - outfitted with waterfall quartz countertops, flush cabinetry, brushed gold hardware, and integrated appliances. Oversized windows and an open-concept layout flow into the living room, where a modern painted fireplace adds understated warmth and sophistication to the minimalist space. Elegant oak floors, cable-railed stairways, and subtle tiered ceilings amplify the architectural presence throughout. The first-floor primary suite is a true private sanctuary, featuring sliding doors to the yard, soaring windows, and a luxuriously appointed spa bath with radiant heated floors. Relax in the jetted soaking tub with full-body massage jets, or step into the large walk-in shower with dual sprayers and custom tilework. Marble-inspired backlit backsplash and a designer double vanity complete the experience. A huge walk-in dressing room offers elegant built-in storage and boutique-style organization. A second main-level bathroom also features heated floors for added comfort. Additional highlights include a dedicated home office, full laundry room, and an attached garage that accommodates two cars, plus a third bay with a 9-foot-tall garage door ideal for a large SUV or specialty storage. The walkout basement offers even more potential to expand. No detail has been overlooked: German-engineered Rehau windows ,Hormann garage doors ,Imported Italian interior doors Hansgrohe and Swiss luxury faucets in all bathrooms. Behind the walls, comfort is ensured with: Three HVAC zones, Two new Carrier furnaces , Three A/C systems (two with new motors) High-performance -insulation: foam in the ceiling and blown-in wall insulation for superior efficiency. This is a rare opportunity to own a thoughtfully crafted, design-forward home that feels like a modern retreat - just minutes from the best of suburban life.
Contact an agent
Home facts
- Year built:1968
- Listing ID #:12481425
- Added:42 day(s) ago
- Updated:November 15, 2025 at 12:06 PM
Rooms and interior
- Bedrooms:5
- Total bathrooms:5
- Full bathrooms:4
- Half bathrooms:1
- Living area:4,400 sq. ft.
Heating and cooling
- Cooling:Central Air
- Heating:Natural Gas
Structure and exterior
- Year built:1968
- Building area:4,400 sq. ft.
- Lot area:1.62 Acres
Schools
- High school:Adlai E Stevenson High School
- Middle school:Woodlawn Middle School
- Elementary school:Kildeer Countryside Elementary S
Finances and disclosures
- Price:$1,775,000
- Price per sq. ft.:$403.41
- Tax amount:$28,700 (2024)
New listings near 21846 N Hickory Hill Drive
- New
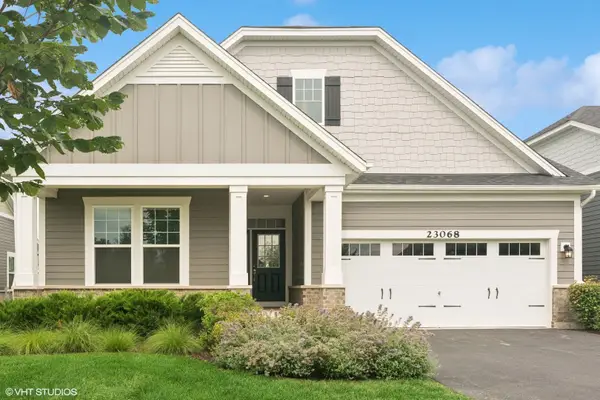 $729,000Active3 beds 3 baths2,300 sq. ft.
$729,000Active3 beds 3 baths2,300 sq. ft.23068 N Pinehurst Drive, Kildeer, IL 60047
MLS# 12517150Listed by: @PROPERTIES CHRISTIE'S INTERNATIONAL REAL ESTATE 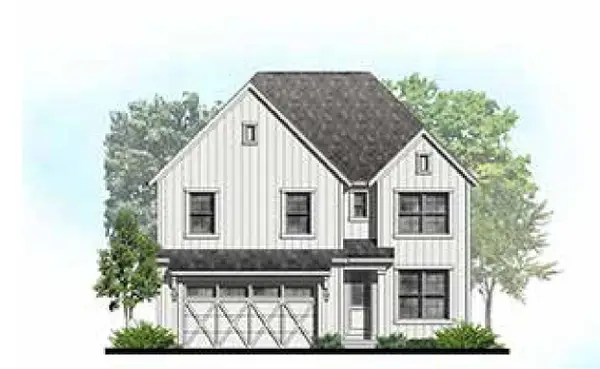 $679,900Pending4 beds 3 baths2,995 sq. ft.
$679,900Pending4 beds 3 baths2,995 sq. ft.20688 Oliver Court, Kildeer, IL 60047
MLS# 12513324Listed by: RE/MAX TOP PERFORMERS $719,900Pending4 beds 3 baths2,995 sq. ft.
$719,900Pending4 beds 3 baths2,995 sq. ft.22147 W Casa Bella View, Kildeer, IL 60047
MLS# 12513352Listed by: RE/MAX TOP PERFORMERS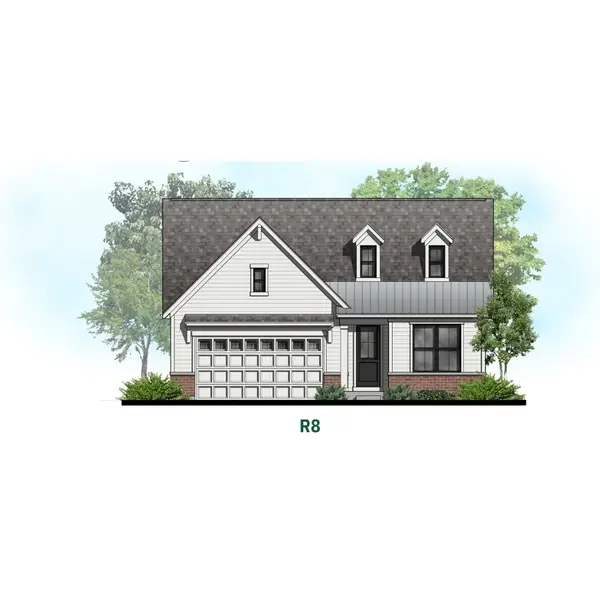 $709,900Pending3 beds 3 baths2,815 sq. ft.
$709,900Pending3 beds 3 baths2,815 sq. ft.22218 W Casa Bella View, Kildeer, IL 60047
MLS# 12513356Listed by: RE/MAX TOP PERFORMERS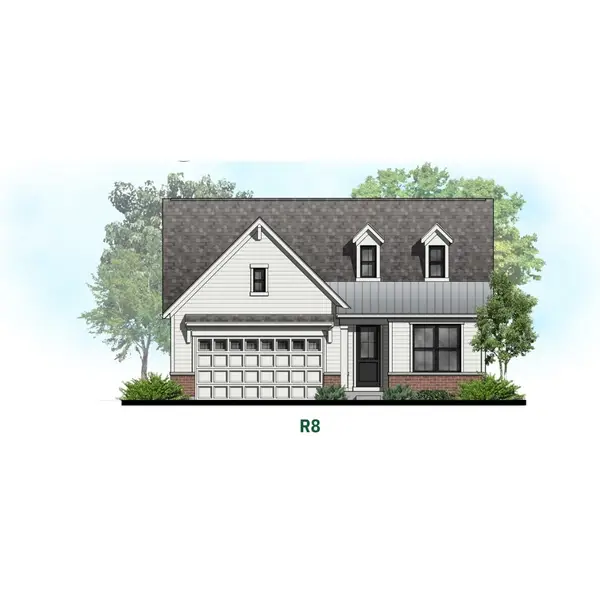 $719,900Pending3 beds 3 baths2,815 sq. ft.
$719,900Pending3 beds 3 baths2,815 sq. ft.22207 W Casa Bella View, Kildeer, IL 60047
MLS# 12513370Listed by: RE/MAX TOP PERFORMERS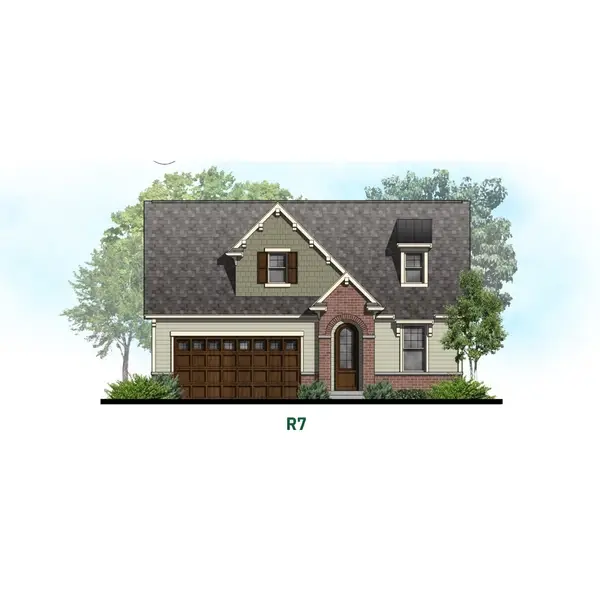 $719,900Pending3 beds 3 baths2,793 sq. ft.
$719,900Pending3 beds 3 baths2,793 sq. ft.22118 Casa Bella View, Kildeer, IL 60047
MLS# 12513386Listed by: RE/MAX TOP PERFORMERS $712,701Pending3 beds 3 baths2,793 sq. ft.
$712,701Pending3 beds 3 baths2,793 sq. ft.22228 W Casa Bella View, Kildeer, IL 60047
MLS# 12513394Listed by: RE/MAX TOP PERFORMERS- New
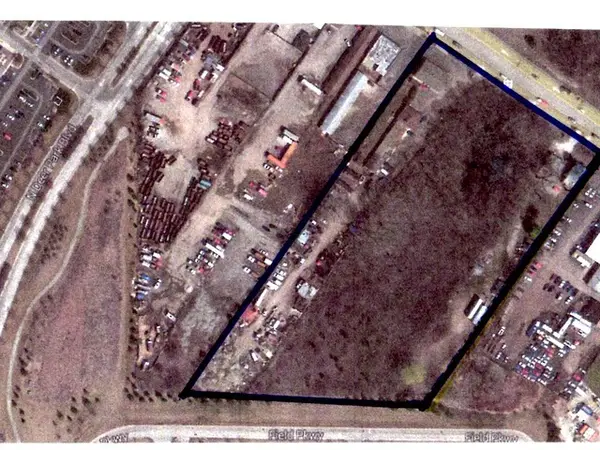 $4,446,000Active4.46 Acres
$4,446,000Active4.46 Acres20412 N Rand Road N, Deer Park, IL 60047
MLS# 12512266Listed by: KELLER WILLIAMS SUCCESS REALTY  $1,690,000Pending6 beds 6 baths8,109 sq. ft.
$1,690,000Pending6 beds 6 baths8,109 sq. ft.22356 W Timberlea Lane, Kildeer, IL 60047
MLS# 12508486Listed by: @PROPERTIES CHRISTIE'S INTERNATIONAL REAL ESTATE $1,190,000Active6 beds 5 baths5,449 sq. ft.
$1,190,000Active6 beds 5 baths5,449 sq. ft.21839 Cambridge Drive, Kildeer, IL 60047
MLS# 12406564Listed by: BAIRD & WARNER
