22206 N Prairie Lane, Kildeer, IL 60047
Local realty services provided by:ERA Naper Realty
22206 N Prairie Lane,Kildeer, IL 60047
$1,299,000
- 5 Beds
- 6 Baths
- 7,588 sq. ft.
- Single family
- Pending
Listed by: jamey johnson
Office: kale realty
MLS#:12519943
Source:MLSNI
Price summary
- Price:$1,299,000
- Price per sq. ft.:$171.19
- Monthly HOA dues:$168
About this home
Stunning Custom Home in Prairie Creek! Perfectly positioned on a premium lot with beautiful pond and prairie views, this exceptional residence is filled with breathtaking natural light and offers unmatched privacy thanks to its deep setback from the road. A welcoming brick and paver driveway leads to the covered front entry, setting the tone for the home's casual elegance. Inside, timeless transitional design provides the ideal backdrop for your personal style. Featuring Brazilian Cherry Hardwood Floors throughout! The open foyer flows into the formal dining room and leads to the living room-complete with the first of four gas-log fireplaces. The kitchen is beautifully finished with rich wood cabinetry, new Quartz countertops, a center island, and stainless steel appliances. A dedicated workstation with extended counters, glass-front cabinets, and built-in shelving makes organization effortless. The walk-in pantry offers sturdy shelving for exceptional storage. The bright eat-in kitchen opens to an elevated deck-perfect for summer grilling and taking in the quiet views of the neighborhood pond and walking paths. The inviting family room features a coffered ceiling and a stone-front gas fireplace, creating a warm and comfortable gathering space. A functional mudroom includes built-in cubbies, a closet, and access to Laundry Room #1, conveniently located off the heated 3-car garage. The Primary Suite is truly one-of-a-kind. A gas fireplace anchors the spacious bedroom, while French doors lead to a private sitting room and the expansive en-suite retreat. The luxurious primary bathroom includes dual vanities, a whirlpool soaking tub, and a show-stopping walk-in closet outfitted with a premium California Closet system-an absolute must-see. The suite also features an additional washer and dryer, offering the ultimate in convenience. Three oversized bedrooms on the second floor each feature their own en-suite full bathroom. The loft /playroom provides extra flexibility for work, study, or relaxation. The fully finished walkout basement is an entertainer's dream, complete with a second full kitchen featuring custom wood cabinetry, granite countertops, and a full stainless appliance package. The lower-level eating area opens to a fabulous four-season room (12x16) with stone accent walls and a bay window, offering year-round enjoyment with direct access to the gorgeous backyard. The lower level also includes Bedroom #5, a dedicated exercise room with cushioned flooring, a spacious recreation area with built-in cabinetry, and an expansive utility/storage room with heavy-duty shelving. Outdoor walking paths lead directly from the backyard to the community pond and gazebo, offering wonderful outdoor enjoyment and opportunities to connect with neighbors. Located within top-rated school districts, including the #1-ranked Stevenson High School and Blue Ribbon-award-winning elementary and middle schools, this home is truly exceptional. Brand New Roof November 2025, newer HVAC systems, and new carpeting on the stairs to the second floor, this spotless home is completely move-in ready.
Contact an agent
Home facts
- Year built:2003
- Listing ID #:12519943
- Added:43 day(s) ago
- Updated:January 03, 2026 at 09:00 AM
Rooms and interior
- Bedrooms:5
- Total bathrooms:6
- Full bathrooms:5
- Half bathrooms:1
- Living area:7,588 sq. ft.
Heating and cooling
- Cooling:Central Air
- Heating:Forced Air, Natural Gas, Sep Heating Systems - 2+
Structure and exterior
- Year built:2003
- Building area:7,588 sq. ft.
Schools
- High school:Adlai E Stevenson High School
- Middle school:Woodlawn Middle School
- Elementary school:Kildeer Countryside Elementary S
Utilities
- Sewer:Public Sewer
Finances and disclosures
- Price:$1,299,000
- Price per sq. ft.:$171.19
- Tax amount:$32,736 (2022)
New listings near 22206 N Prairie Lane
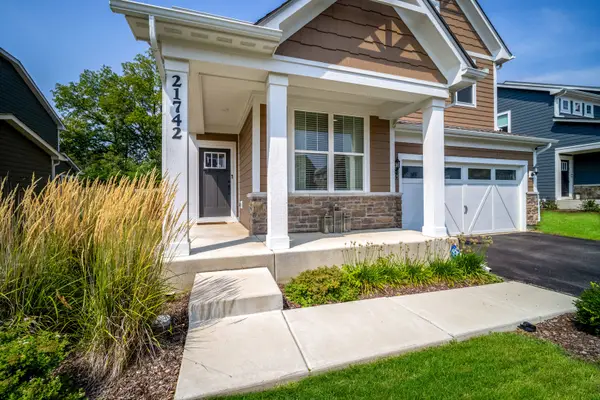 $805,000Pending4 beds 3 baths2,782 sq. ft.
$805,000Pending4 beds 3 baths2,782 sq. ft.21742 N Ashley Street, Kildeer, IL 60047
MLS# 12449329Listed by: COLDWELL BANKER REALTY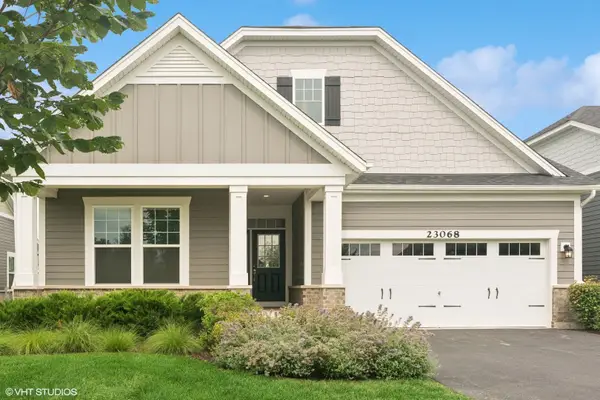 $729,000Active3 beds 3 baths2,300 sq. ft.
$729,000Active3 beds 3 baths2,300 sq. ft.23068 N Pinehurst Drive, Kildeer, IL 60047
MLS# 12517150Listed by: @PROPERTIES CHRISTIE'S INTERNATIONAL REAL ESTATE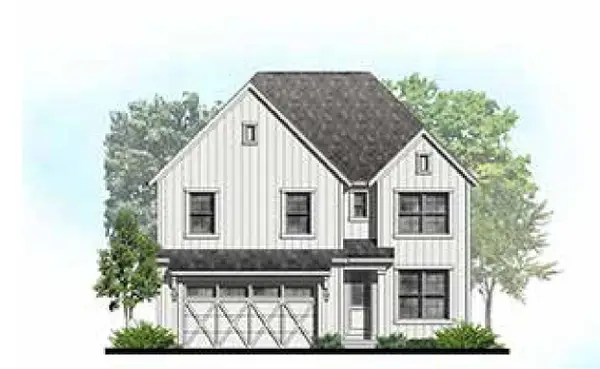 $679,900Pending4 beds 3 baths2,995 sq. ft.
$679,900Pending4 beds 3 baths2,995 sq. ft.20688 Oliver Court, Kildeer, IL 60047
MLS# 12513324Listed by: RE/MAX TOP PERFORMERS $719,900Pending4 beds 3 baths2,995 sq. ft.
$719,900Pending4 beds 3 baths2,995 sq. ft.22147 W Casa Bella View, Kildeer, IL 60047
MLS# 12513352Listed by: RE/MAX TOP PERFORMERS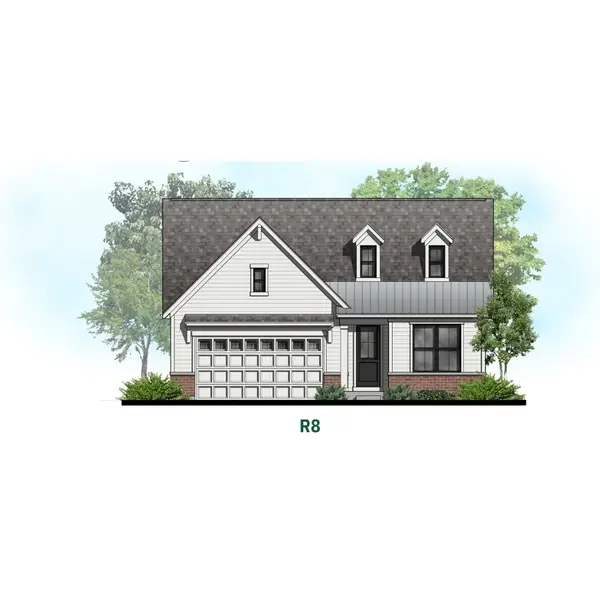 $709,900Pending3 beds 3 baths2,815 sq. ft.
$709,900Pending3 beds 3 baths2,815 sq. ft.22218 W Casa Bella View, Kildeer, IL 60047
MLS# 12513356Listed by: RE/MAX TOP PERFORMERS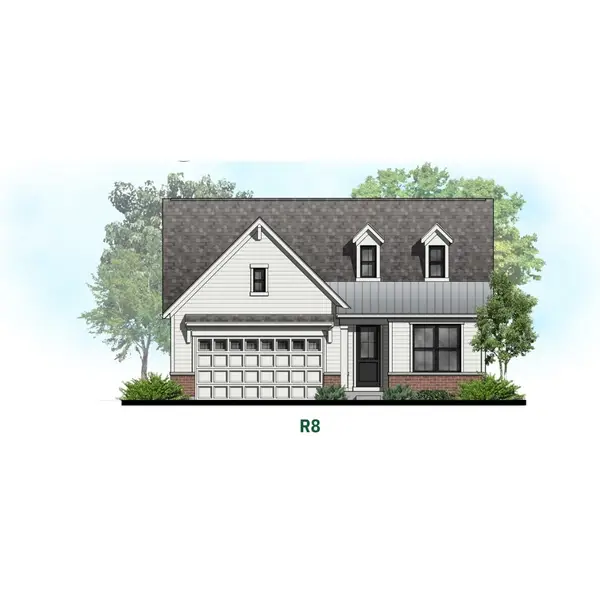 $719,900Pending3 beds 3 baths2,815 sq. ft.
$719,900Pending3 beds 3 baths2,815 sq. ft.22207 W Casa Bella View, Kildeer, IL 60047
MLS# 12513370Listed by: RE/MAX TOP PERFORMERS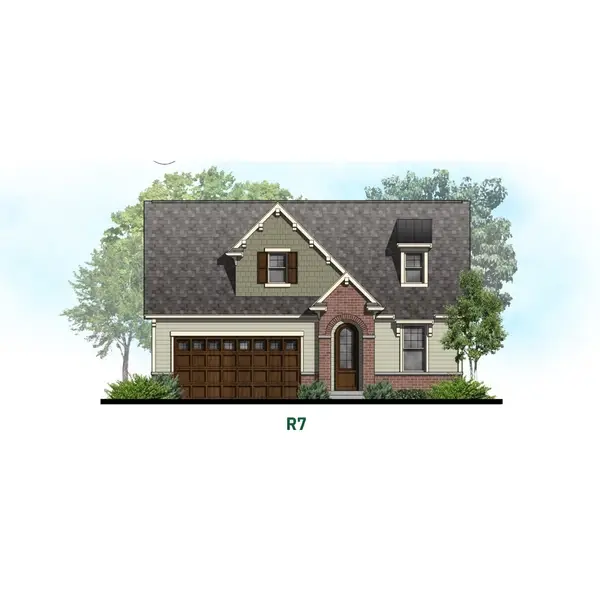 $719,900Pending3 beds 3 baths2,793 sq. ft.
$719,900Pending3 beds 3 baths2,793 sq. ft.22118 Casa Bella View, Kildeer, IL 60047
MLS# 12513386Listed by: RE/MAX TOP PERFORMERS $712,701Pending3 beds 3 baths2,793 sq. ft.
$712,701Pending3 beds 3 baths2,793 sq. ft.22228 W Casa Bella View, Kildeer, IL 60047
MLS# 12513394Listed by: RE/MAX TOP PERFORMERS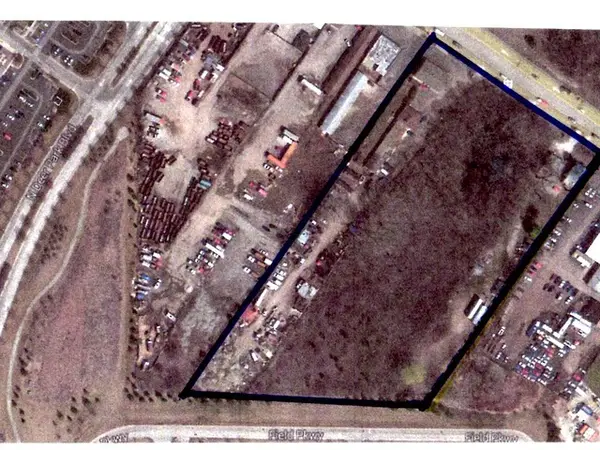 $4,446,000Active4.46 Acres
$4,446,000Active4.46 Acres20412 N Rand Road N, Deer Park, IL 60047
MLS# 12512266Listed by: KELLER WILLIAMS SUCCESS REALTY
