22356 W Timberlea Lane, Kildeer, IL 60047
Local realty services provided by:Results Realty ERA Powered
22356 W Timberlea Lane,Kildeer, IL 60047
$2,000,000
- 6 Beds
- 6 Baths
- 8,109 sq. ft.
- Single family
- Active
Upcoming open houses
- Sat, Oct 2511:00 am - 01:00 pm
Listed by:eugene fu
Office:@properties christie's international real estate
MLS#:12461529
Source:MLSNI
Price summary
- Price:$2,000,000
- Price per sq. ft.:$246.64
- Monthly HOA dues:$129.42
About this home
An extraordinary retreat on Bishop's Lake in Kildeer, this 5.5-acre estate blends rugged nature with sophisticated luxury. Just minutes from downtown yet worlds away in serenity, it offers sweeping lake views, mature trees, and a private resort lifestyle. Inside, the home stuns with a grand stairwell accented by a 20-foot stone waterfall, custom millwork throughout, and four fireplaces that create warmth and character in every season. The dramatic great room features soaring ceilings and walls of glass that frame ever-changing lake vistas and flood the space with natural light. At its center is a true highlight-an extraordinary $300K walnut kitchen, showcased on HGTV's "I Want That." Recently enhanced with new quartz counters and top-tier stainless appliances, it blends striking design with everyday functionality. Resort-style amenities extend beyond the walls: a treehouse-style gazebo, private beach with lake access for swimming and kayaking, and a year-round indoor pool/ hot tub with a waterfall that feels like a world-class spa. Wildlife is part of the daily rhythm here-swans gliding across the water, deer along the treeline, egrets soaring overhead, and excellent fishing right from your shoreline. Whether entertaining by the lake, enjoying quiet mornings on the beach, or relaxing fireside after a swim, this estate delivers a rare balance of natural beauty and sophisticated design in one of Kildeer's most coveted settings. Completing the picture is a massive three-car garage, featuring one oversized stall with a 10'10" door and nearly 30' deep- perfect for housing an RV, boat, or car rack.
Contact an agent
Home facts
- Year built:1987
- Listing ID #:12461529
- Added:1 day(s) ago
- Updated:October 24, 2025 at 10:54 AM
Rooms and interior
- Bedrooms:6
- Total bathrooms:6
- Full bathrooms:5
- Half bathrooms:1
- Living area:8,109 sq. ft.
Heating and cooling
- Cooling:Central Air, Zoned
- Heating:Forced Air, Natural Gas, Radiant, Zoned
Structure and exterior
- Roof:Asphalt
- Year built:1987
- Building area:8,109 sq. ft.
- Lot area:5.55 Acres
Schools
- High school:Lake Zurich High School
- Middle school:Lake Zurich Middle - S Campus
- Elementary school:May Whitney Elementary School
Utilities
- Sewer:Public Sewer
Finances and disclosures
- Price:$2,000,000
- Price per sq. ft.:$246.64
- Tax amount:$29,270 (2024)
New listings near 22356 W Timberlea Lane
- New
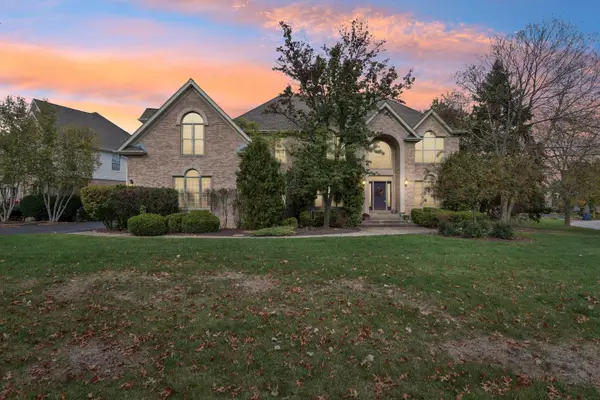 $850,000Active6 beds 4 baths3,643 sq. ft.
$850,000Active6 beds 4 baths3,643 sq. ft.22906 N North Woodcrest Lane, Kildeer, IL 60047
MLS# 12497296Listed by: REDFIN CORPORATION - Open Sat, 10am to 4pmNew
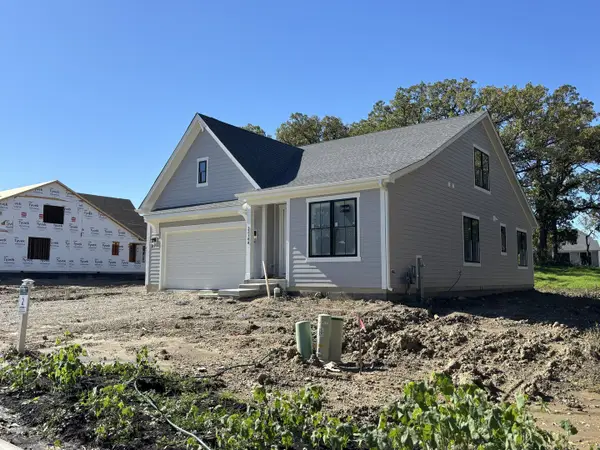 $639,900Active2 beds 3 baths1,408 sq. ft.
$639,900Active2 beds 3 baths1,408 sq. ft.22164 W Casa Bella View, Kildeer, IL 60047
MLS# 12496607Listed by: RE/MAX TOP PERFORMERS - Open Sat, 10am to 4pmNew
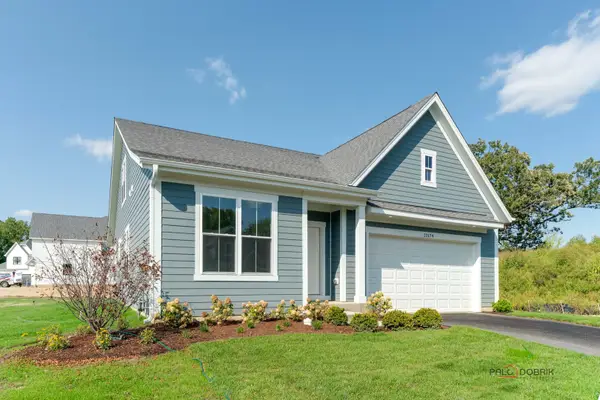 $709,900Active3 beds 2 baths2,331 sq. ft.
$709,900Active3 beds 2 baths2,331 sq. ft.22106 W Casa Bella View, Kildeer, IL 60047
MLS# 12496686Listed by: RE/MAX TOP PERFORMERS - Open Sat, 10am to 4pmNew
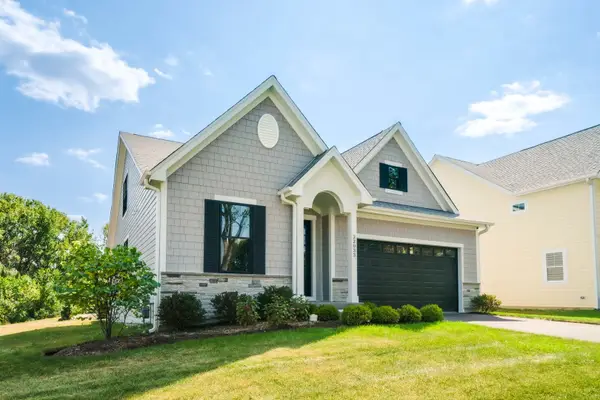 $739,900Active3 beds 3 baths2,787 sq. ft.
$739,900Active3 beds 3 baths2,787 sq. ft.22110 W Casa Bella View, Kildeer, IL 60047
MLS# 12496721Listed by: RE/MAX TOP PERFORMERS - Open Sat, 10am to 4pmNew
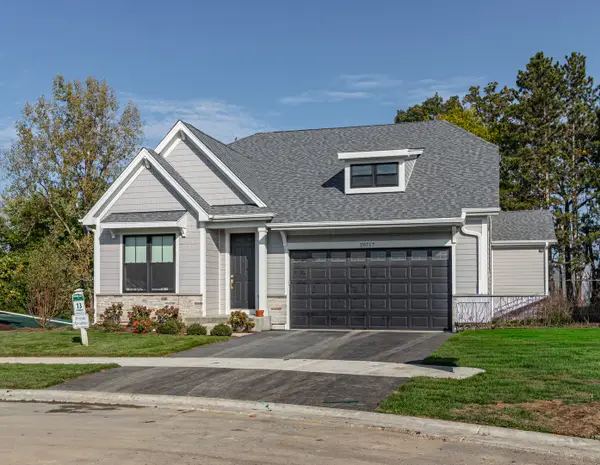 $739,900Active3 beds 4 baths2,815 sq. ft.
$739,900Active3 beds 4 baths2,815 sq. ft.22137 W Casa Bella View, Kildeer, IL 60047
MLS# 12497290Listed by: RE/MAX TOP PERFORMERS - Open Sat, 10am to 4pmNew
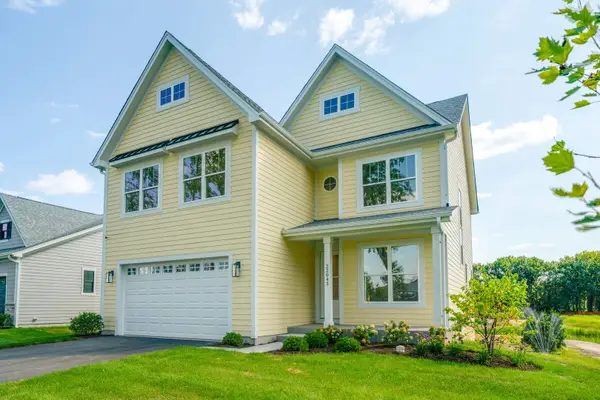 $739,900Active4 beds 3 baths2,995 sq. ft.
$739,900Active4 beds 3 baths2,995 sq. ft.22144 W Casa Bella View, Kildeer, IL 60047
MLS# 12497347Listed by: RE/MAX TOP PERFORMERS - Open Sat, 10am to 4pmNew
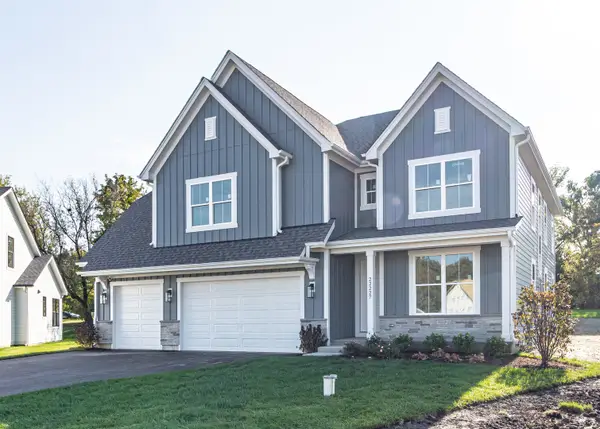 $817,900Active4 beds 3 baths3,805 sq. ft.
$817,900Active4 beds 3 baths3,805 sq. ft.22075 W Casa Bella View, Kildeer, IL 60047
MLS# 12497372Listed by: RE/MAX TOP PERFORMERS - New
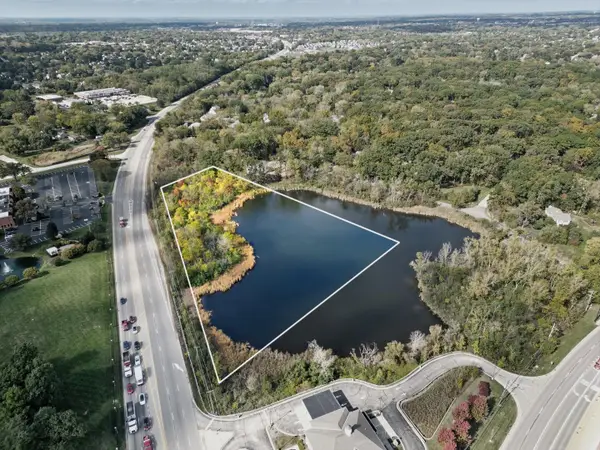 $875,000Active5.33 Acres
$875,000Active5.33 Acres20951 N Rand Road, Kildeer, IL 60047
MLS# 12492207Listed by: RE/MAX PREMIER - New
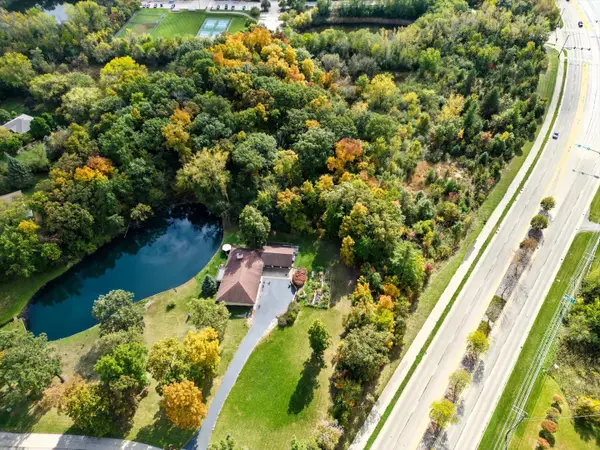 $299,900Active7.19 Acres
$299,900Active7.19 Acres21041-51 N Quentin Road, Lake Zurich, IL 60047
MLS# 12492227Listed by: RE/MAX PREMIER
