Local realty services provided by:Results Realty ERA Powered
Listed by: michelle collingbourne
Office: re/max all pro - st charles
MLS#:12493754
Source:MLSNI
Price summary
- Price:$339,995
- Price per sq. ft.:$130.77
About this home
Welcome to this beautifully maintained, one-owner home in Kirkland, IL! This property has been nicely maintained by its original owners and is ready for a new family! The first floor boasts an open and flexible floor plan, allowing for various furniture arrangements. It features abundant natural light from numerous windows and a cozy fireplace, perfect for relaxation. The kitchen has been tastefully updated with painted white cabinets, backsplash, black appliances, and a spacious dining area that opens to a deck overlooking a mature yard. This outdoor space provides access to an above-ground pool and a patio area below, ideal for evening enjoyment and entertaining. Conveniently located off the kitchen is an oversized laundry/mud room with built-in storage cabinets, a washer/dryer, and a utility sink. The second floor includes three bedrooms and a versatile loft/playroom that can serve as a second recreational area or easily be converted into a fourth bedroom if needed. The primary suite features a private bath with dual vanities, a step-in shower, and a generously sized master closet. The partially finished English basement offers natural light and has been drywalled, with additional storage closets already added. Recent improvements to the home include a new roof in 2023 and new mechanicals in 2024, providing peace of mind for years to come. Enjoy small-town living with access to many parks, including Potawatomi State Park, the Kishwaukee River, and a wildlife area. This home offers easy access to Sycamore and DeKalb for shopping and restaurants and is located within the Hiawatha School District 426.Solar panel contract to be assumed by new buyer $60 a month but huge savings on electric bills! (The hot tub and sauna are negotiable).
Contact an agent
Home facts
- Year built:2004
- Listing ID #:12493754
- Added:157 day(s) ago
- Updated:February 10, 2026 at 08:53 AM
Rooms and interior
- Bedrooms:3
- Total bathrooms:3
- Full bathrooms:2
- Half bathrooms:1
- Living area:2,600 sq. ft.
Heating and cooling
- Cooling:Central Air
- Heating:Natural Gas
Structure and exterior
- Roof:Asphalt
- Year built:2004
- Building area:2,600 sq. ft.
Utilities
- Water:Public
- Sewer:Public Sewer
Finances and disclosures
- Price:$339,995
- Price per sq. ft.:$130.77
- Tax amount:$5,811 (2024)
New listings near 111 Evergreen Drive
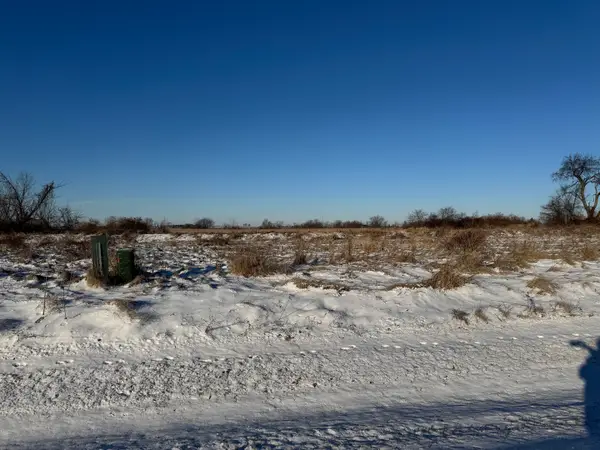 $40,000Active0.75 Acres
$40,000Active0.75 Acres104 Kyle Lane, Kirkland, IL 60146
MLS# 12551254Listed by: NORTHERN ILLINOIS REALTY LLC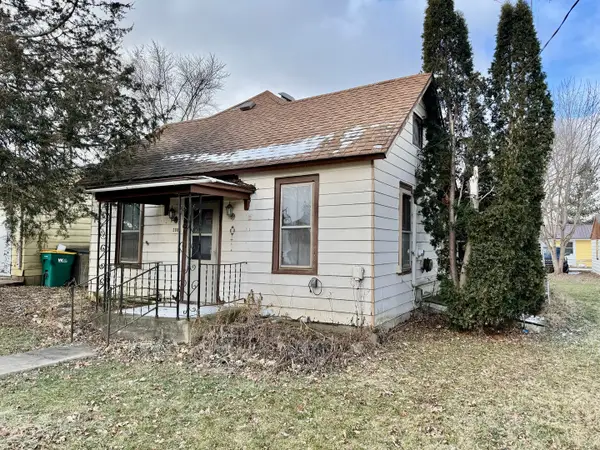 $50,000Pending3 beds 1 baths926 sq. ft.
$50,000Pending3 beds 1 baths926 sq. ft.208 N 6th Street, Kirkland, IL 60146
MLS# 12550391Listed by: RE/MAX EXPERIENCE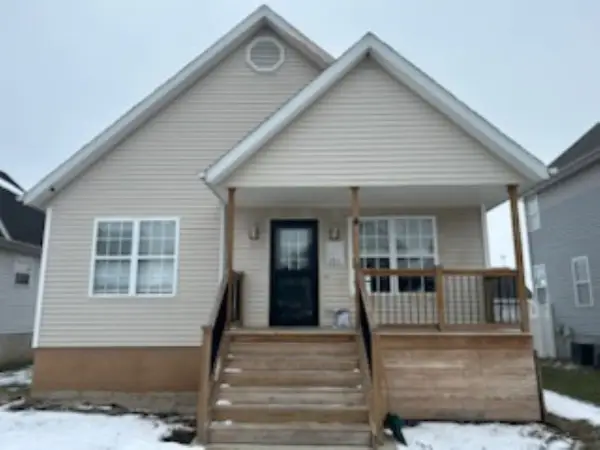 $195,000Pending4 beds 2 baths952 sq. ft.
$195,000Pending4 beds 2 baths952 sq. ft.711 Prospect Street, Kirkland, IL 60146
MLS# 12540016Listed by: RE/MAX ALL PRO - ST CHARLES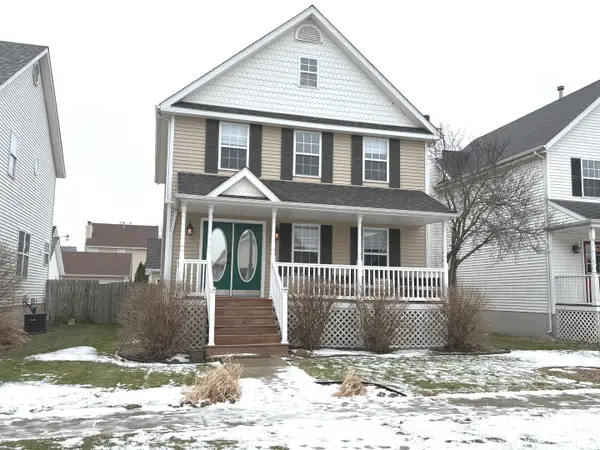 Listed by ERA$267,300Pending3 beds 3 baths1,572 sq. ft.
Listed by ERA$267,300Pending3 beds 3 baths1,572 sq. ft.712 Prospect Avenue, Kirkland, IL 60146
MLS# 12541967Listed by: RESULTS REALTY ERA POWERED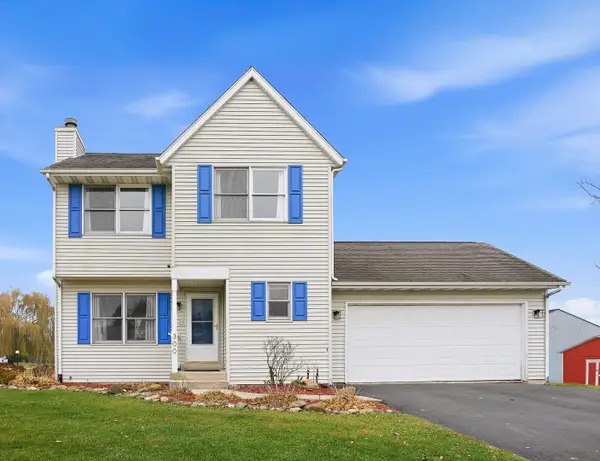 $272,000Pending3 beds 2 baths1,521 sq. ft.
$272,000Pending3 beds 2 baths1,521 sq. ft.300 Forest Drive, Kirkland, IL 60146
MLS# 12524886Listed by: WILLOW REAL ESTATE, INC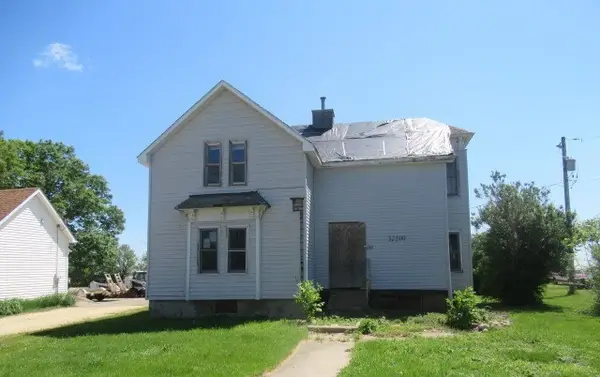 $89,900Active5 beds 1 baths
$89,900Active5 beds 1 baths32300 White Street, Kirkland, IL 60146
MLS# 12505785Listed by: FOUR SEASONS REALTY, INC. $45,000Active0.75 Acres
$45,000Active0.75 Acres206 Kyle Lane, Kirkland, IL 60146
MLS# 12497395Listed by: COLDWELL BANKER REAL ESTATE GROUP $45,000Active0.75 Acres
$45,000Active0.75 Acres208 Hickory Lane, Kirkland, IL 60146
MLS# 12497436Listed by: COLDWELL BANKER REAL ESTATE GROUP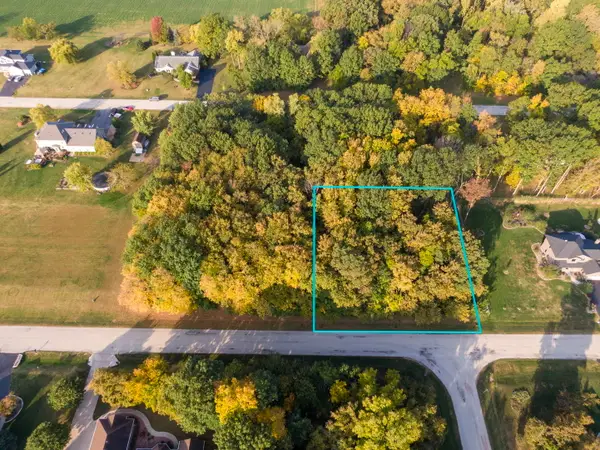 $45,000Active0.75 Acres
$45,000Active0.75 Acres210 Hickory Lane, Kirkland, IL 60146
MLS# 12497471Listed by: COLDWELL BANKER REAL ESTATE GROUP

