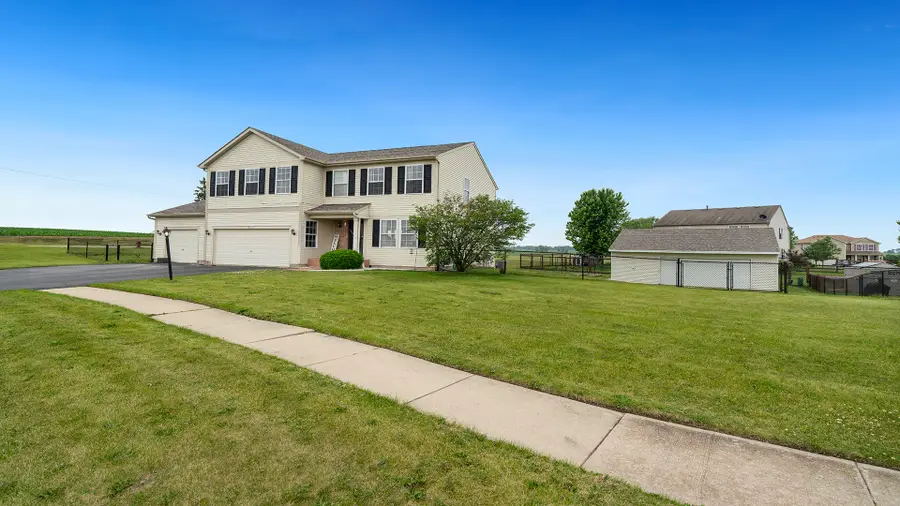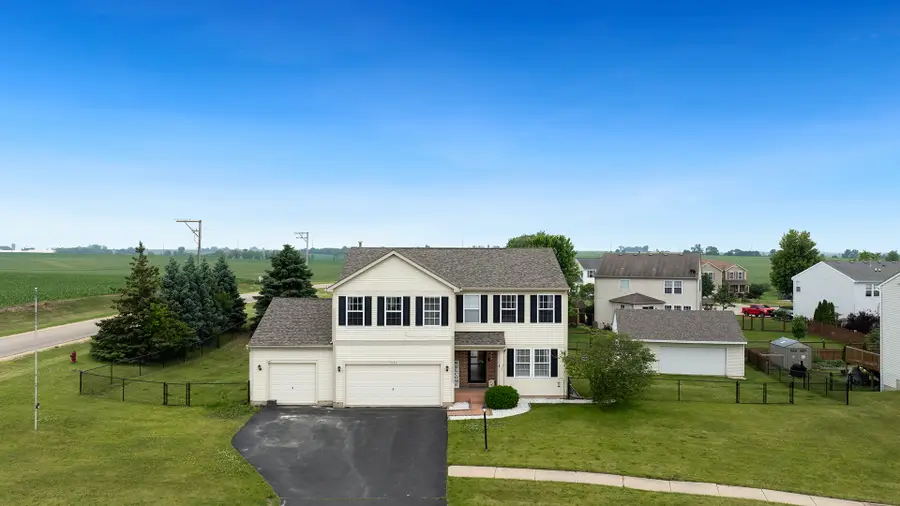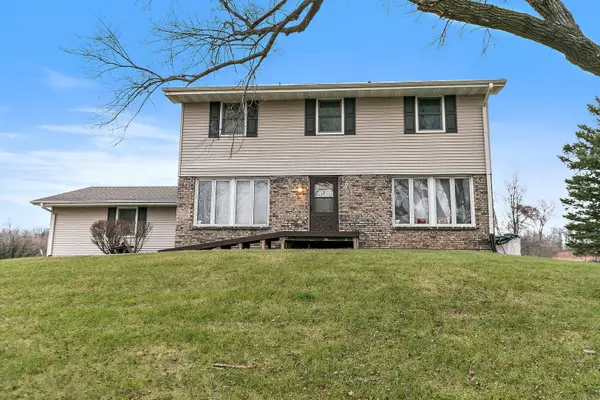1420 Kennedy Drive, Kirkland, IL 60146
Local realty services provided by:Results Realty ERA Powered



1420 Kennedy Drive,Kirkland, IL 60146
$340,000
- 3 Beds
- 3 Baths
- 2,300 sq. ft.
- Single family
- Pending
Listed by:taylor miller
Office:re/max of rock valley
MLS#:12398092
Source:MLSNI
Price summary
- Price:$340,000
- Price per sq. ft.:$147.83
About this home
Prepare to be impressed! From the moment you step inside, you'll notice the fresh feel-updated flooring on the main level, modern light fixtures, and a bright, open layout that feels instantly inviting. The kitchen is a showstopper, fully renovated in 2021 with brand new cabinets, sleek countertops, and a gorgeous backsplash that ties it all together. The main floor laundry adds everyday convenience, while the spacious primary suite takes things up a notch-with a generous walk-in closet and a large, updated bathroom featuring dual vanities (2022). Major improvements offer peace of mind: new roof in 2025, detached garage roof in 2021, furnace and A/C in 2022, and water softener in 2021. And car lovers, hobbyists, or anyone needing extra storage-this one's for you. You'll find five garage spaces total-a 3-car attached garage (with an extra-deep third stall) plus a 2.5-car detached garage. Outside, the fenced-in yard offers space to spread out and enjoy, along with a deck that's perfect for summer grilling or just relaxing in the shade. Downstairs, the partially exposed basement offers great flexibility-whether you want more living space, a rec room, or an easy option to add a fourth bedroom. Stylish, functional, and move-in ready-this one truly checks all the boxes. Come take a look!
Contact an agent
Home facts
- Year built:2004
- Listing Id #:12398092
- Added:56 day(s) ago
- Updated:August 13, 2025 at 07:39 AM
Rooms and interior
- Bedrooms:3
- Total bathrooms:3
- Full bathrooms:2
- Half bathrooms:1
- Living area:2,300 sq. ft.
Heating and cooling
- Cooling:Central Air
- Heating:Forced Air
Structure and exterior
- Roof:Asphalt
- Year built:2004
- Building area:2,300 sq. ft.
- Lot area:0.43 Acres
Utilities
- Water:Public
- Sewer:Public Sewer
Finances and disclosures
- Price:$340,000
- Price per sq. ft.:$147.83
- Tax amount:$7,734 (2024)
New listings near 1420 Kennedy Drive
 $269,900Pending3 beds 3 baths2,000 sq. ft.
$269,900Pending3 beds 3 baths2,000 sq. ft.702 W Prospect Avenue, Kirkland, IL 60146
MLS# 12408249Listed by: ADOLPH MILLER REAL ESTATE $240,000Pending3 beds 2 baths1,550 sq. ft.
$240,000Pending3 beds 2 baths1,550 sq. ft.711 W Benham Street, Kirkland, IL 60146
MLS# 12355575Listed by: AMERICAN REALTY ILLINOIS LLC $199,900Pending4 beds 3 baths1,964 sq. ft.
$199,900Pending4 beds 3 baths1,964 sq. ft.32338 White Street, Kirkland, IL 60146
MLS# 12410115Listed by: RE/MAX PROFESSIONAL ADVANTAGE $659,900Active4 beds 3 baths
$659,900Active4 beds 3 baths1607 Wheeler Road, Kirkland, IL 60146
MLS# 12404817Listed by: WHITETAIL PROPERTIES REAL ESTATE, LLC $125,000Pending3 beds 1 baths850 sq. ft.
$125,000Pending3 beds 1 baths850 sq. ft.Address Withheld By Seller, Kirkland, IL 60146
MLS# 12368777Listed by: SCHULENBURG REALTY, INC $685,000Active4 beds 3 baths
$685,000Active4 beds 3 baths1607 Wheeler Road, Kirkland, IL 60146
MLS# 12256971Listed by: COMPASS $19,500Active0.76 Acres
$19,500Active0.76 Acres0 West Street, Kirkland, IL 60146
MLS# 12181049Listed by: 3 ROSES REALTY $237,450Active1.51 Acres
$237,450Active1.51 AcresLot 5 Route 72 Highway, Kirkland, IL 60146
MLS# 07363115Listed by: RVG COMMERCIAL REALTY $142,984Active1.29 Acres
$142,984Active1.29 AcresLot 13 Route 72 Highway, Kirkland, IL 60146
MLS# 07363185Listed by: RVG COMMERCIAL REALTY
