1392 W 52nd Place, La Grange Highlands, IL 60525
Local realty services provided by:Results Realty ERA Powered
1392 W 52nd Place,La Grange Highlands, IL 60525
$450,000
- 4 Beds
- 2 Baths
- 1,429 sq. ft.
- Single family
- Active
Listed by: paul hendershott
Office: double tt real estate inc.
MLS#:12525026
Source:MLSNI
Price summary
- Price:$450,000
- Price per sq. ft.:$314.91
About this home
NEWLY RENOVATED! Wow! All Brand New Gorgeous Hardwood Floors installed in EVERY Room in the House Including the Kitchen!! This is an AMAZING 4BR 2 Full Bath Ranch on a 20,000 Square Foot Breathtaking 1/2 Acre Lot in the Heart of LaGrange Highlands! Freshly Painted Throughout! Two Modern Bathrooms! Beautiful Large Living Room w/ Wood-Burning Fireplace! Right through the Living Room is your very spacious Eat-in-kitchen that sports a new Stainless Steel Oven-Range, side-by-side refrigerator, dishwasher, lots of space on your beautiful quartz countertops! It's a Rare -Find to have 4 Beautiful Bedrooms w/ New Hardwood Floors, Lighting, and Blinds - ALL on the Same Level! Wow! Around the corner from the Kitchen and the Bedrooms and Baths is your Big Laundry Room w/ Modern Washer and Dryer! The home also features a big 2-Car Garage, and a Brand New High-End Roof w/ Architectural Shingles! This Home will Knock Your Socks Off! Our Stunning near 1/2 Acre lot features the most beautiful Old growth trees in the neighborhood! Lots of New Construction Million Dollar homes are popping up all around us! Wow! This Truly is the most versatile lovely home in all of the La Grange Highlands! The Highland Elementary School and Lyons Township High School Just won 2 of the TOP 15 State of Illinois Blue Ribbon Awards in all of IL! Wow!!Nothing to do but move right ini!
Contact an agent
Home facts
- Year built:1907
- Listing ID #:12525026
- Added:65 day(s) ago
- Updated:December 17, 2025 at 10:28 PM
Rooms and interior
- Bedrooms:4
- Total bathrooms:2
- Full bathrooms:2
- Living area:1,429 sq. ft.
Heating and cooling
- Cooling:Central Air
- Heating:Forced Air, Natural Gas
Structure and exterior
- Roof:Asphalt
- Year built:1907
- Building area:1,429 sq. ft.
Schools
- High school:Lyons Twp High School
Utilities
- Water:Lake Michigan
- Sewer:Public Sewer
Finances and disclosures
- Price:$450,000
- Price per sq. ft.:$314.91
- Tax amount:$9,461 (2023)
New listings near 1392 W 52nd Place
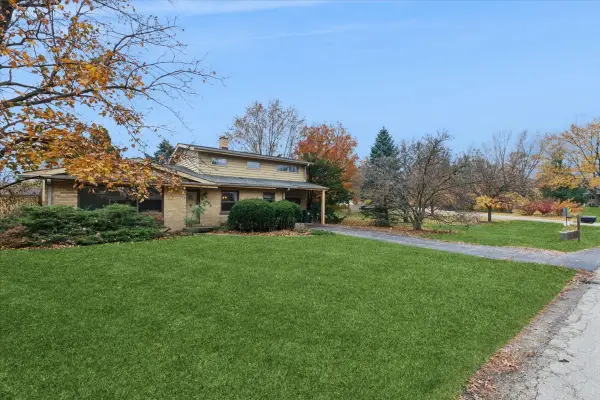 $509,900Active3 beds 2 baths1,904 sq. ft.
$509,900Active3 beds 2 baths1,904 sq. ft.5440 S Edgewood Avenue, La Grange Highlands, IL 60525
MLS# 12521084Listed by: BAIRD & WARNER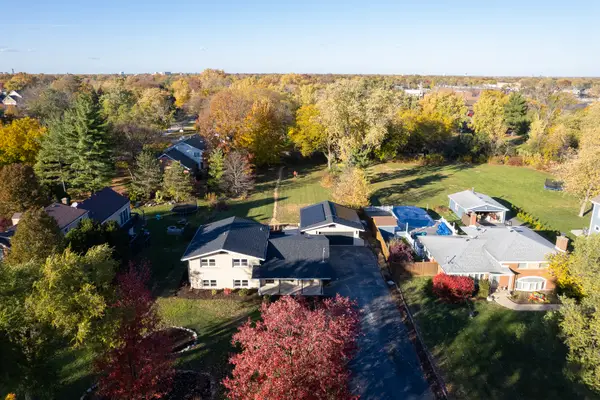 $699,000Active3 beds 2 baths2,500 sq. ft.
$699,000Active3 beds 2 baths2,500 sq. ft.Address Withheld By Seller, La Grange Highlands, IL 60525
MLS# 12495681Listed by: REALTY ONE GROUP LEADERS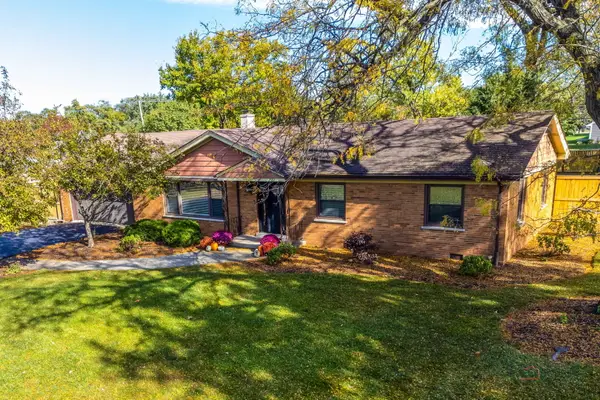 $599,900Pending3 beds 2 baths1,884 sq. ft.
$599,900Pending3 beds 2 baths1,884 sq. ft.6221 Linden Lane, La Grange Highlands, IL 60525
MLS# 12519039Listed by: @PROPERTIES CHRISTIE'S INTERNATIONAL REAL ESTATE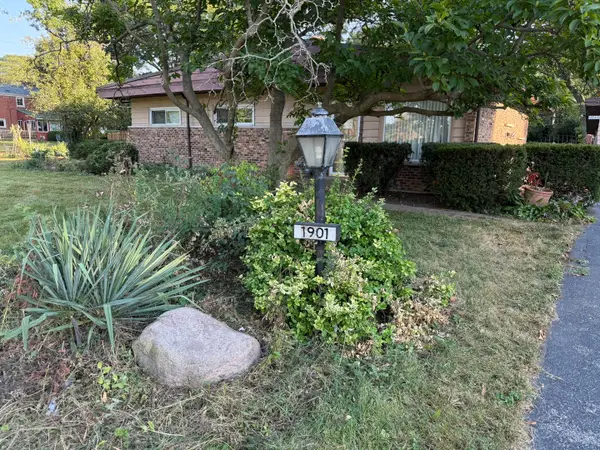 $374,995Active3 beds 1 baths1,161 sq. ft.
$374,995Active3 beds 1 baths1,161 sq. ft.1901 W Plainfield Road, La Grange Highlands, IL 60525
MLS# 12489706Listed by: BAIRD & WARNER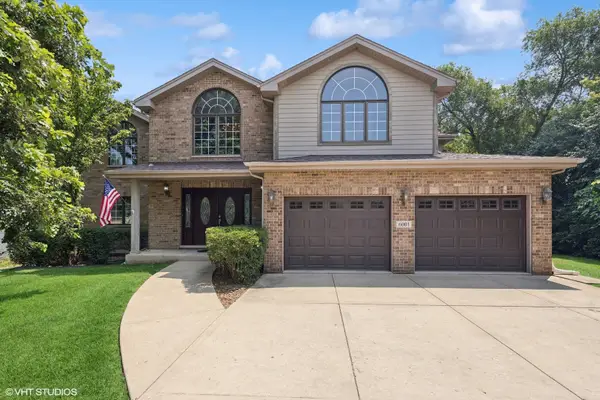 $875,000Pending4 beds 4 baths3,427 sq. ft.
$875,000Pending4 beds 4 baths3,427 sq. ft.6001 Wolf Road, La Grange Highlands, IL 60525
MLS# 12420078Listed by: @PROPERTIES CHRISTIE'S INTERNATIONAL REAL ESTATE $499,999Pending4 beds 3 baths3,103 sq. ft.
$499,999Pending4 beds 3 baths3,103 sq. ft.1720 W 54th Place, La Grange Highlands, IL 60525
MLS# 12460052Listed by: @PROPERTIES CHRISTIE'S INTERNATIONAL REAL ESTATE
