6022 S Peck Avenue, La Grange Highlands, IL 60525
Local realty services provided by:ERA Naper Realty
6022 S Peck Avenue,La Grange Highlands, IL 60525
$900,000
- 5 Beds
- 5 Baths
- - sq. ft.
- Single family
- Sold
Listed by:jeremy vitell
Office:better homes & gardens real estate connections
MLS#:12399541
Source:MLSNI
Sorry, we are unable to map this address
Price summary
- Price:$900,000
About this home
Being Sold AS-IS at NEW PRICE !!! This one-of-a-kind modern Victorian masterpiece in La Grange Highlands is more than a home-it's a lifestyle. Set on a stunning .37 acre lot with low taxes, this 5,200 sq ft custom-designed residence offers 5 bedrooms, 5 baths, 9' Basement Ceiling, 10' First Floor Ceiling, and soaring 17' Vaulted Master Bedroom Ceiling, and 14 closets-including a 500-pair shoe closet! Designed by a nationally renowned architect, the home features a dramatic 4-level spiral staircase (elevator-ready), cathedral ceilings, oak trim and doors, triple-pane windows, bamboo and slate flooring, and a chef's dream kitchen with custom cabinetry. Perfect for entertaining, enjoy the 600 sq ft wraparound porch, heated 3.5-car garage, and a 2,000 sq ft basement with workshop and theater. The luxurious primary suite includes a kitchenette, whirlpool tub, rain shower, stone fireplace, and walk-in closets galore. Additional perks: whole-home alarm, natural gas generator, fire sprinklers, Hot & Cold Outside Hose Bib Faucets, and two fireplaces! All located in top-rated LTHS school district near shopping, dining, Metra, and La Grange Country Club.
Contact an agent
Home facts
- Year built:2011
- Listing ID #:12399541
- Added:107 day(s) ago
- Updated:October 06, 2025 at 07:05 AM
Rooms and interior
- Bedrooms:5
- Total bathrooms:5
- Full bathrooms:3
- Half bathrooms:2
Heating and cooling
- Cooling:Central Air
- Heating:Forced Air, Individual Room Controls, Natural Gas, Sep Heating Systems - 2+, Zoned
Structure and exterior
- Roof:Asphalt
- Year built:2011
Schools
- High school:Lyons Twp High School
- Middle school:Highlands Middle School
- Elementary school:Highlands Elementary School
Utilities
- Water:Public
- Sewer:Public Sewer
Finances and disclosures
- Price:$900,000
- Tax amount:$19,325 (2023)
New listings near 6022 S Peck Avenue
- New
 $199,500Active2 beds 1 baths900 sq. ft.
$199,500Active2 beds 1 baths900 sq. ft.1140 64th Street, La Grange Highlands, IL 60525
MLS# 12480989Listed by: COLDWELL BANKER REALTY - New
 $950,000Active6 beds 5 baths3,744 sq. ft.
$950,000Active6 beds 5 baths3,744 sq. ft.5546 Laurel Avenue, La Grange Highlands, IL 60525
MLS# 12479730Listed by: BAIRD & WARNER 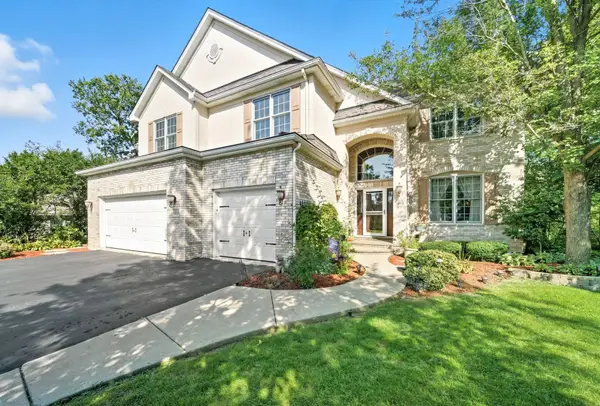 $850,000Pending5 beds 4 baths3,644 sq. ft.
$850,000Pending5 beds 4 baths3,644 sq. ft.5727 Howard Avenue, La Grange Highlands, IL 60525
MLS# 12469048Listed by: COLDWELL BANKER REALTY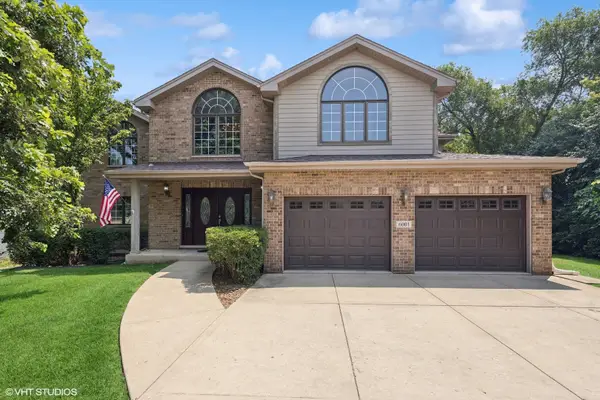 $890,000Active4 beds 4 baths3,427 sq. ft.
$890,000Active4 beds 4 baths3,427 sq. ft.6001 Wolf Road, La Grange Highlands, IL 60525
MLS# 12420078Listed by: @PROPERTIES CHRISTIE'S INTERNATIONAL REAL ESTATE $724,900Pending3 beds 3 baths2,301 sq. ft.
$724,900Pending3 beds 3 baths2,301 sq. ft.6220 Sunset Avenue, La Grange Highlands, IL 60525
MLS# 12457706Listed by: COMPASS $499,999Active4 beds 3 baths3,103 sq. ft.
$499,999Active4 beds 3 baths3,103 sq. ft.1720 W 54th Place, La Grange Highlands, IL 60525
MLS# 12460052Listed by: @PROPERTIES CHRISTIE'S INTERNATIONAL REAL ESTATE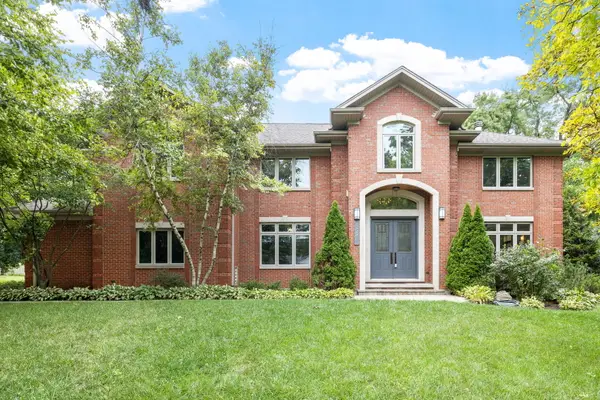 $995,000Active6 beds 5 baths3,744 sq. ft.
$995,000Active6 beds 5 baths3,744 sq. ft.5546 Laurel Avenue, La Grange Highlands, IL 60525
MLS# 12447251Listed by: BAIRD & WARNER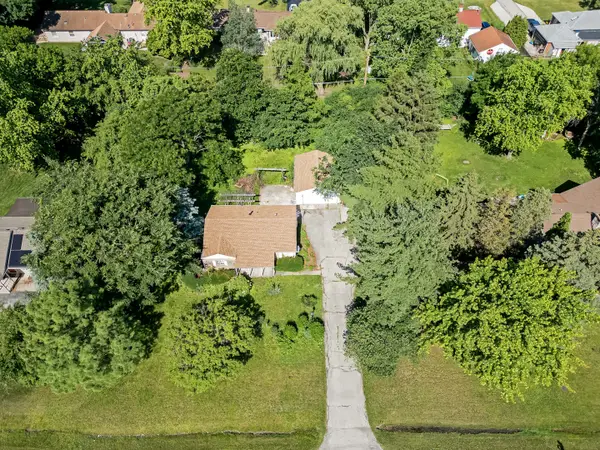 $290,000Active2 beds 1 baths907 sq. ft.
$290,000Active2 beds 1 baths907 sq. ft.5736 Willow Springs Road, La Grange Highlands, IL 60525
MLS# 12401527Listed by: @PROPERTIES CHRISTIE'S INTERNATIONAL REAL ESTATE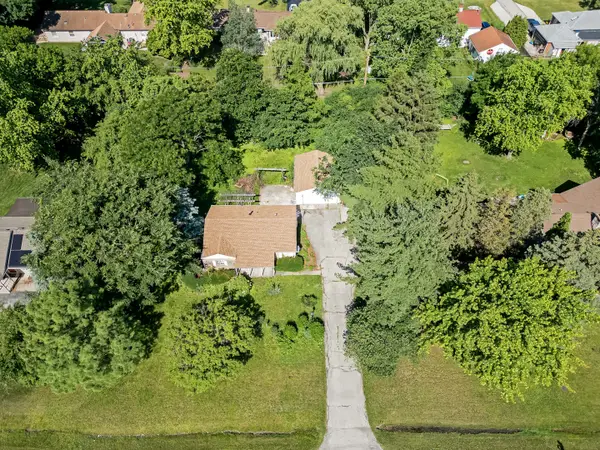 $290,000Active0 Acres
$290,000Active0 Acres5736 Willow Springs Road, La Grange Highlands, IL 60525
MLS# 12401911Listed by: @PROPERTIES CHRISTIE'S INTERNATIONAL REAL ESTATE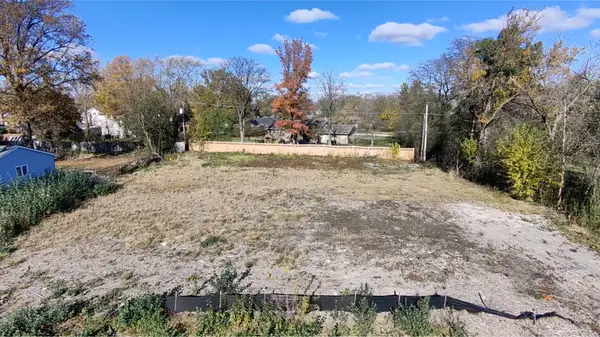 $189,000Active0.44 Acres
$189,000Active0.44 Acres1316 W 55th Street, La Grange Highlands, IL 60525
MLS# 12208571Listed by: BERKSHIRE HATHAWAY HOMESERVICES CHICAGO
