1204 Blanchan Avenue, La Grange Park, IL 60526
Local realty services provided by:Results Realty ERA Powered
1204 Blanchan Avenue,La Grange Park, IL 60526
$390,000
- 4 Beds
- 2 Baths
- 1,466 sq. ft.
- Single family
- Active
Listed by: robert bakas, james sheldon
Office: keller williams premiere properties
MLS#:12519285
Source:MLSNI
Price summary
- Price:$390,000
- Price per sq. ft.:$266.03
About this home
Welcome home to this beautifully maintained 4-bedroom, 2-bath home in highly desired La Grange Park. From the moment you arrive, you'll appreciate the pride of ownership that shines throughout. Step inside to an open, inviting layout that blends cozy everyday living with great space for entertaining.The kitchen offers a chef-friendly setup with generous counter space for cooking and prep. Just off the kitchen, the combined living and dining area creates the perfect setting for hosting guests while staying connected to the action. Charming bay window with cushioned seating is perfect for extra seats or your furry family to enjoy the view. The main floor includes 2 comfortable bedrooms and a full bath. Upstairs, you'll find 2 additional spacious bedrooms along with a second full bathroom, providing privacy and convenience. The finished basement delivers the ideal mix of entertainment and functionality. Enjoy plenty of room for a pool table, media setup, reading nook, or game-day hangout. You'll also find two additional rooms, one dedicated to laundry and another offering abundant storage space. Step outside to a private backyard lined with greenery and a spacious 20' x 15' deck featuring retractable awnings perfect for morning coffee, outdoor dining, or summer gatherings. A 2.5-car garage with a service door provides extra space for hobbies, storage, or easy access to yard equipment. Enjoy peace of mind with a new A/C and furnace installed in spring 2025. Location completes the package; just one block from downtown La Grange Park's shopping and dining at Posto 31, Brookfield Zoo, forest preserves trails, Riverside-Brookfield Highschool District and major transportation options including the Metra and nearby expressways for a smooth commute. Don't miss out on the opportunity to make this your forever home! Ask us about the Special Financing programs to save you Thousands of Dollars.
Contact an agent
Home facts
- Year built:1950
- Listing ID #:12519285
- Added:1 day(s) ago
- Updated:November 20, 2025 at 10:38 PM
Rooms and interior
- Bedrooms:4
- Total bathrooms:2
- Full bathrooms:2
- Living area:1,466 sq. ft.
Heating and cooling
- Cooling:Central Air
- Heating:Natural Gas
Structure and exterior
- Year built:1950
- Building area:1,466 sq. ft.
- Lot area:0.15 Acres
Schools
- High school:Riverside Brookfield Twp Senior
- Elementary school:Brook Park Elementary School
Utilities
- Water:Lake Michigan
- Sewer:Public Sewer
Finances and disclosures
- Price:$390,000
- Price per sq. ft.:$266.03
- Tax amount:$3,877 (2023)
New listings near 1204 Blanchan Avenue
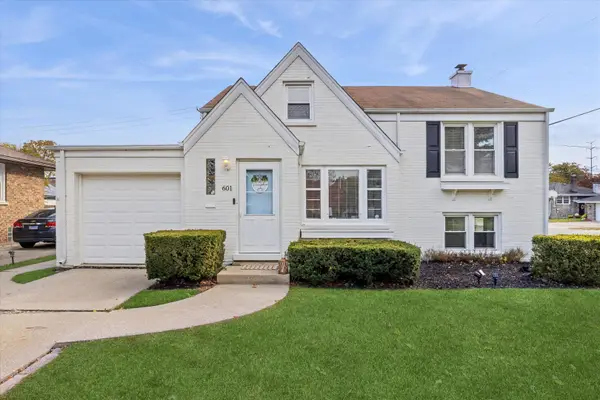 $399,000Pending3 beds 2 baths1,333 sq. ft.
$399,000Pending3 beds 2 baths1,333 sq. ft.601 Homestead Road, La Grange Park, IL 60526
MLS# 12509360Listed by: @PROPERTIES CHRISTIE'S INTERNATIONAL REAL ESTATE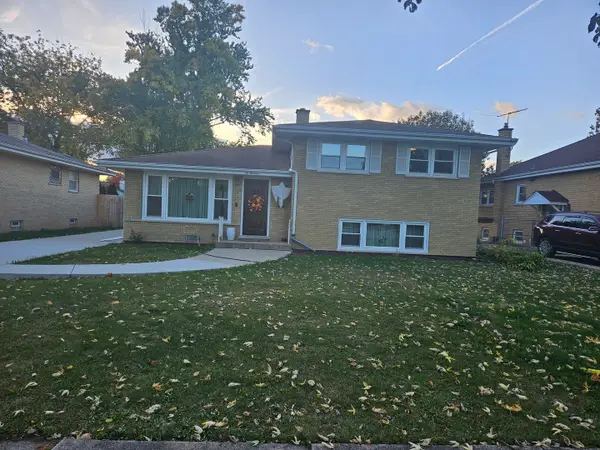 $550,000Active3 beds 2 baths1,224 sq. ft.
$550,000Active3 beds 2 baths1,224 sq. ft.614 Forest Road, La Grange Park, IL 60526
MLS# 12510843Listed by: KALE REALTY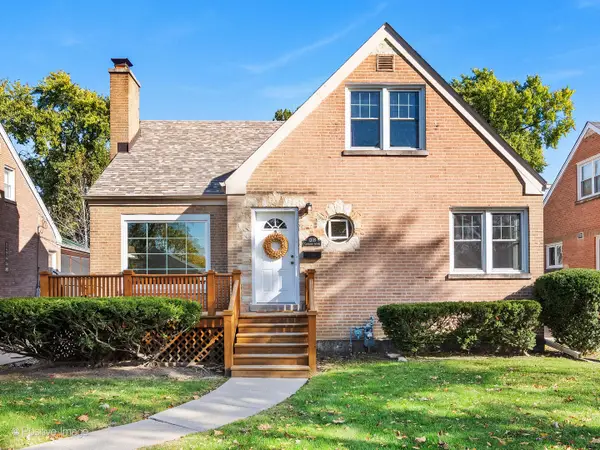 $465,000Pending5 beds 2 baths1,866 sq. ft.
$465,000Pending5 beds 2 baths1,866 sq. ft.1209 Cleveland Avenue, La Grange Park, IL 60526
MLS# 12495906Listed by: @PROPERTIES CHRISTIE'S INTERNATIONAL REAL ESTATE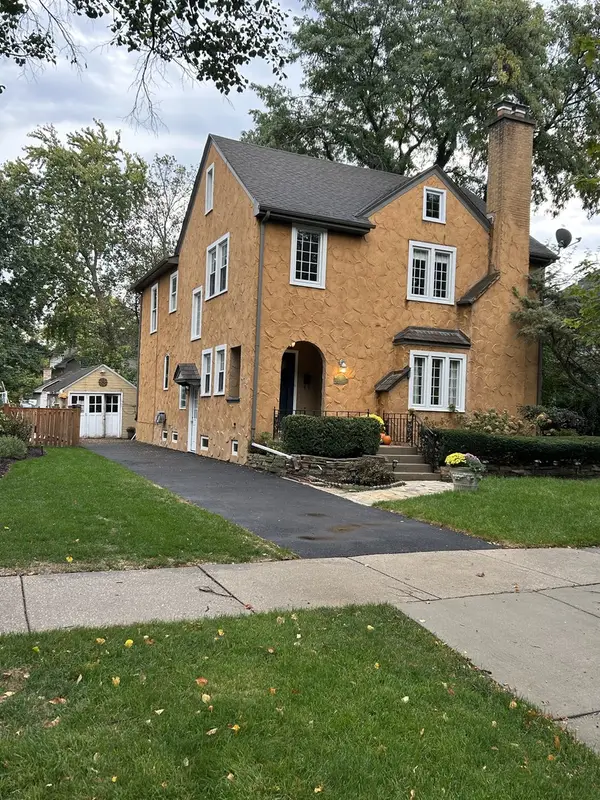 $735,000Active5 beds 3 baths3,100 sq. ft.
$735,000Active5 beds 3 baths3,100 sq. ft.425 N Catherine Avenue, La Grange Park, IL 60526
MLS# 12498820Listed by: REMAX LEGENDS $330,000Active3 beds 1 baths1,074 sq. ft.
$330,000Active3 beds 1 baths1,074 sq. ft.314 E 31st Street, La Grange Park, IL 60526
MLS# 12477946Listed by: ALL COUNTY FOX VALLEY PROPERTY MANAGEMENT $172,000Pending1 beds 1 baths850 sq. ft.
$172,000Pending1 beds 1 baths850 sq. ft.1427 Homestead Road, La Grange Park, IL 60526
MLS# 12473064Listed by: EXIT REAL ESTATE PARTNERS $549,900Active3 beds 2 baths2,000 sq. ft.
$549,900Active3 beds 2 baths2,000 sq. ft.1132 Community Drive, La Grange Park, IL 60526
MLS# 12480189Listed by: @PROPERTIES CHRISTIE'S INTERNATIONAL REAL ESTATE $399,900Pending3 beds 2 baths1,377 sq. ft.
$399,900Pending3 beds 2 baths1,377 sq. ft.606 N Brainard Avenue, La Grange Park, IL 60526
MLS# 12452212Listed by: REDFIN CORPORATION $445,000Active2 beds 1 baths975 sq. ft.
$445,000Active2 beds 1 baths975 sq. ft.636 N Stone Avenue, La Grange Park, IL 60526
MLS# 12384195Listed by: @PROPERTIES CHRISTIE'S INTERNATIONAL REAL ESTATE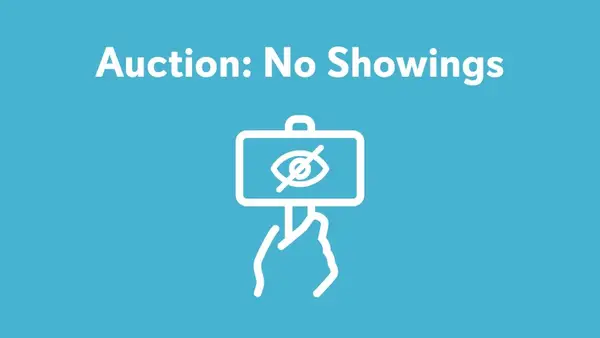 $347,500Pending3 beds 1 baths1,331 sq. ft.
$347,500Pending3 beds 1 baths1,331 sq. ft.1518 Cleveland Avenue, La Grange Park, IL 60526
MLS# 12416740Listed by: REALHOME SERVICES & SOLUTIONS, INC.
