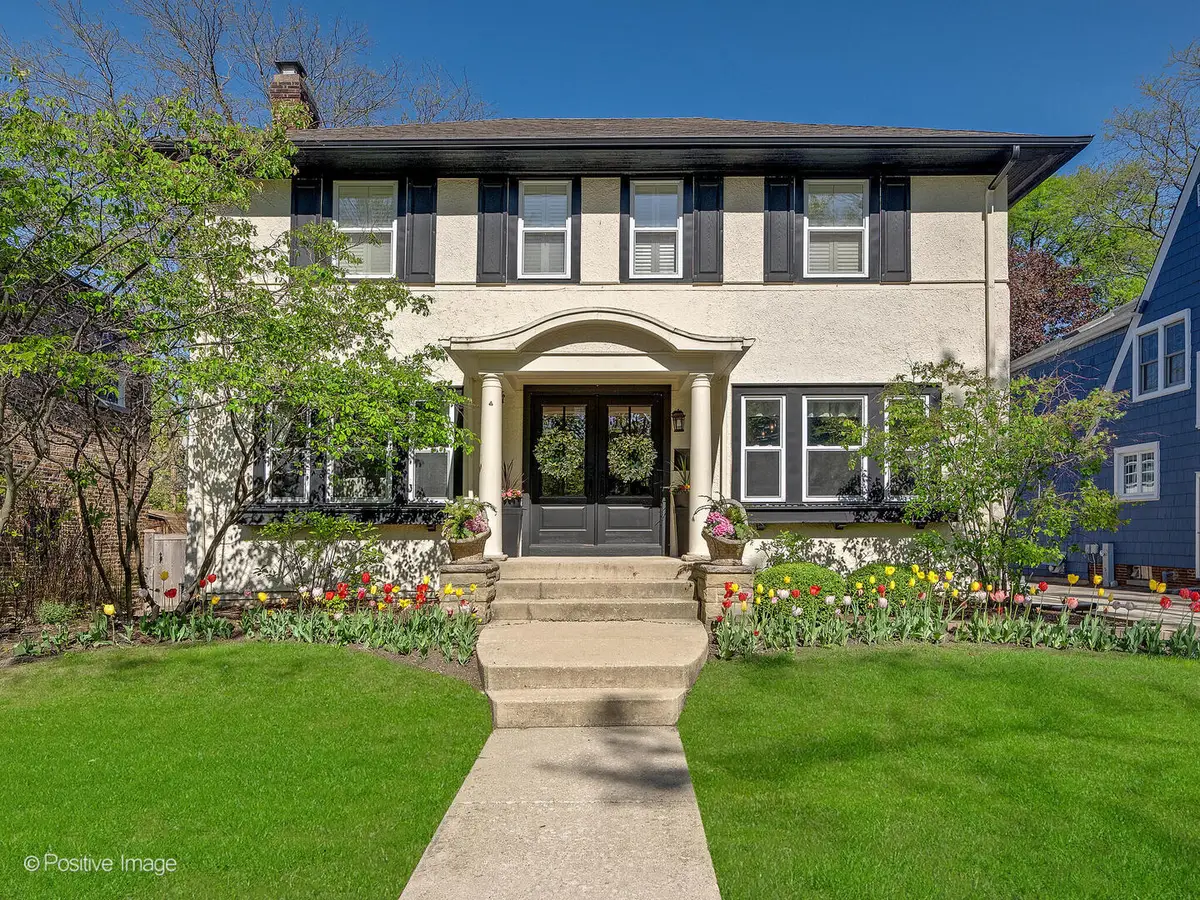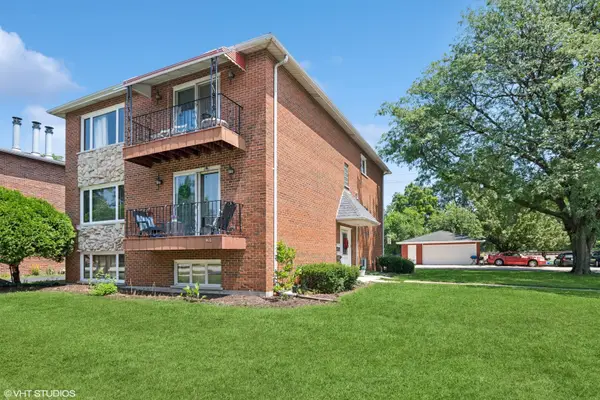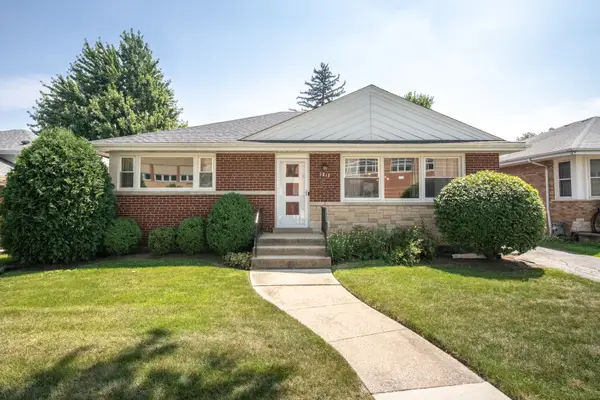727 N Catherine Avenue, La Grange Park, IL 60526
Local realty services provided by:ERA Naper Realty

727 N Catherine Avenue,La Grange Park, IL 60526
$1,200,700
- 4 Beds
- 5 Baths
- - sq. ft.
- Single family
- Sold
Listed by:catherine bier
Office:coldwell banker realty
MLS#:12364310
Source:MLSNI
Sorry, we are unable to map this address
Price summary
- Price:$1,200,700
About this home
This meticulously maintained Harding Woods center-entry Colonial retains many of its original architectural details along with numerous updates - including a major 2022 addition! The gracious foyer features new farmhouse style French doors, designer linen-finish wall covering and open access to both the combination living/dining room - with inviting wood-burning fireplace - and the completely renovated eat-in kitchen with center island breakfast bar, Craftsman-style cabinetry, quartz countertops and high-end stainless steel appliances! The fantastic rear family room features a wall of sliding glass doors that open to an amazing outdoor entertaining space. The mudroom has custom built-in lockers with basket storage and powder room access. Upstairs there are four spacious bedrooms and two gorgeous baths - including a bright and airy primary suite with walk-in closet and custom spa-inspired private bath with walk-in shower, double vanity and separate primping station. The renovated hall bath features a double sink and designer tiles. The finished basement offers additional living space via a rec room, playroom, laundry room and 3rd full bathroom with walk-in shower. Outside you'll find professional landscaping, a new large Trex deck with built-in fireplace and an outdoor kitchen, new concrete driveway and a new two-story garage with a heated/cooled finished loft - perfect for entertaining or as a private home office. All this and an awesome location too! Walking distance to La Grange's shops, restaurants, commuter train, area parks and schools! Additional updates include: new furnace for rear addition, upgraded 400 amp electrical service with buried exterior lines and new rear Hardie Board siding on rear addition.
Contact an agent
Home facts
- Year built:1926
- Listing Id #:12364310
- Added:66 day(s) ago
- Updated:August 14, 2025 at 11:45 AM
Rooms and interior
- Bedrooms:4
- Total bathrooms:5
- Full bathrooms:3
- Half bathrooms:2
Heating and cooling
- Cooling:Central Air, Zoned
- Heating:Forced Air, Natural Gas, Sep Heating Systems - 2+, Zoned
Structure and exterior
- Roof:Asphalt
- Year built:1926
Schools
- High school:Lyons Twp High School
- Middle school:Park Junior High School
- Elementary school:Ogden Ave Elementary School
Utilities
- Water:Lake Michigan, Public
- Sewer:Public Sewer
Finances and disclosures
- Price:$1,200,700
- Tax amount:$14,477 (2023)
New listings near 727 N Catherine Avenue
- New
 $369,000Active3 beds 1 baths1,141 sq. ft.
$369,000Active3 beds 1 baths1,141 sq. ft.326 Kemman Avenue, La Grange Park, IL 60526
MLS# 12447073Listed by: OPTION PREMIER LLC - New
 $649,900Active3 beds 2 baths1,900 sq. ft.
$649,900Active3 beds 2 baths1,900 sq. ft.917 N Brainard Avenue, La Grange Park, IL 60526
MLS# 12446997Listed by: EPIQUE REALTY INC  $599,000Pending4 beds 3 baths1,650 sq. ft.
$599,000Pending4 beds 3 baths1,650 sq. ft.1123 Meadowcrest Road, La Grange Park, IL 60526
MLS# 12446441Listed by: CITY GATE REAL ESTATE INC.- New
 $1,000,000Active4 beds 2 baths3,096 sq. ft.
$1,000,000Active4 beds 2 baths3,096 sq. ft.638 N Edgewood Avenue, La Grange Park, IL 60526
MLS# 12446604Listed by: BERKSHIRE HATHAWAY HOMESERVICES CHICAGO  $479,000Active2 beds 1 baths975 sq. ft.
$479,000Active2 beds 1 baths975 sq. ft.636 N Stone Avenue, La Grange Park, IL 60526
MLS# 12384195Listed by: @PROPERTIES CHRISTIE'S INTERNATIONAL REAL ESTATE $399,000Pending4 beds 2 baths1,700 sq. ft.
$399,000Pending4 beds 2 baths1,700 sq. ft.309 Newberry Avenue, La Grange Park, IL 60526
MLS# 12429407Listed by: @PROPERTIES CHRISTIE'S INTERNATIONAL REAL ESTATE $299,900Pending3 beds 1 baths963 sq. ft.
$299,900Pending3 beds 1 baths963 sq. ft.342 Newberry Avenue, La Grange Park, IL 60526
MLS# 12426874Listed by: COLDWELL BANKER REALTY $339,900Pending2 beds 2 baths1,152 sq. ft.
$339,900Pending2 beds 2 baths1,152 sq. ft.811 Robinhood Lane, La Grange Park, IL 60526
MLS# 12420868Listed by: WHEATLAND REALTY $499,900Pending6 beds 4 baths
$499,900Pending6 beds 4 baths801 Barnsdale Road, La Grange Park, IL 60526
MLS# 12424741Listed by: @PROPERTIES CHRISTIE'S INTERNATIONAL REAL ESTATE $465,000Pending3 beds 2 baths1,500 sq. ft.
$465,000Pending3 beds 2 baths1,500 sq. ft.1213 Raymond Avenue, La Grange Park, IL 60526
MLS# 12422846Listed by: PLATINUM PARTNERS REALTORS
