204 N Kensington Avenue, La Grange, IL 60525
Local realty services provided by:Results Realty ERA Powered
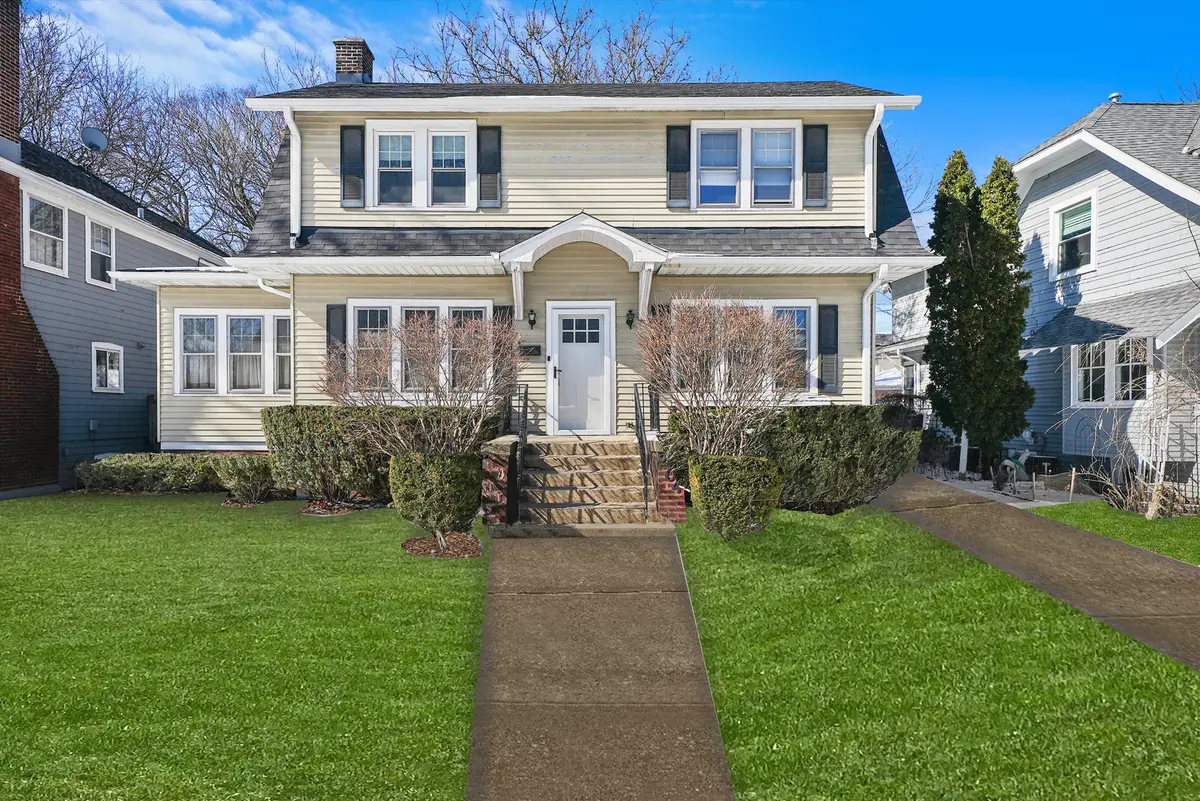
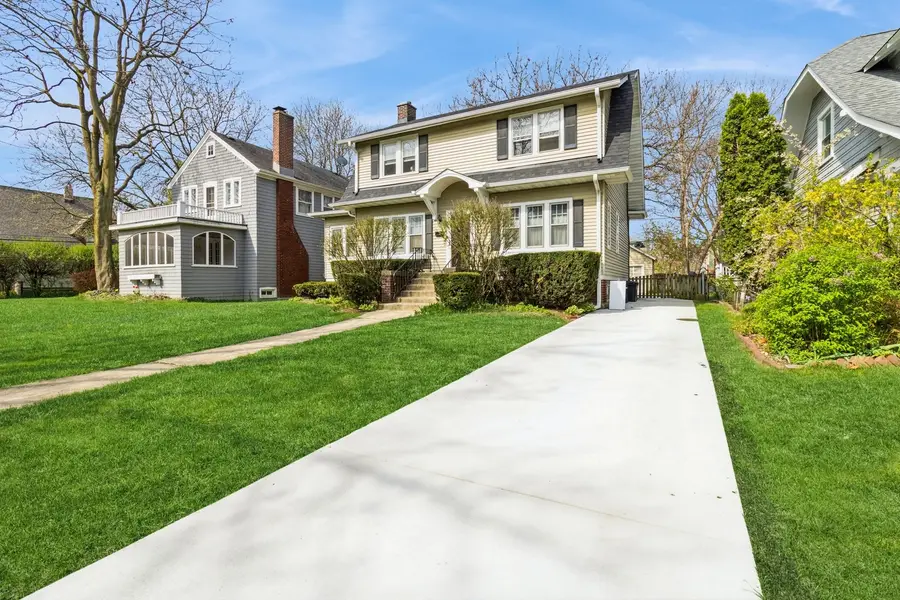
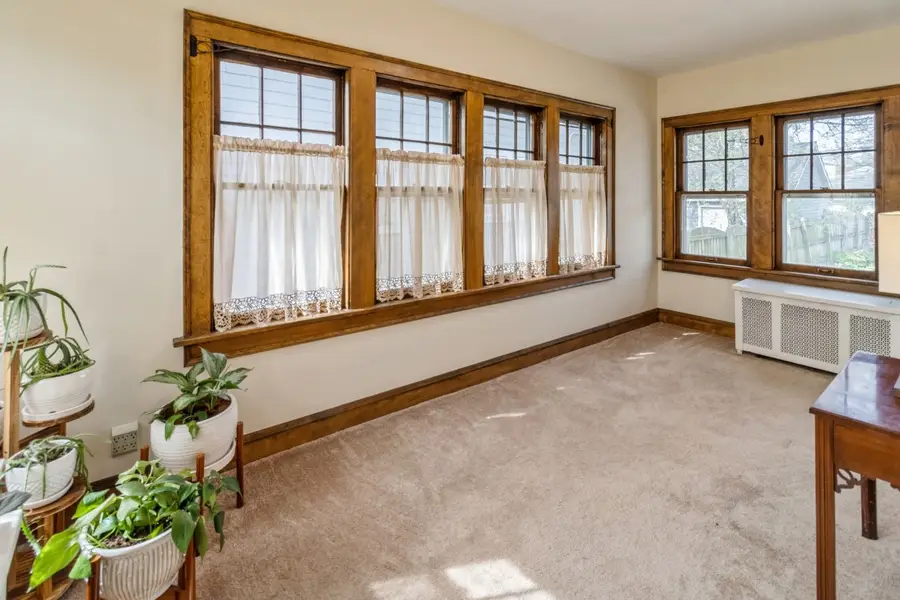
204 N Kensington Avenue,La Grange, IL 60525
$525,000
- 3 Beds
- 2 Baths
- 2,016 sq. ft.
- Single family
- Active
Listed by:steve jasinski
Office:berkshire hathaway homeservices chicago
MLS#:12425579
Source:MLSNI
Price summary
- Price:$525,000
- Price per sq. ft.:$260.42
About this home
Looking for a 3-bed, 2-bath home in a walk-to-everything La Grange location? How about a beautiful backyard full of garden beds and a fantastic patio to relax on? Enjoy a cozy living room with wood-burning fireplace and a bright sunroom for a great place to start your day with a cup of coffee. There is a spacious dining room perfect for gatherings. The kitchen features cherry-finished cabinets, granite countertops, and stainless steel appliances. Upstairs you'll find 3 bedrooms with hardwood floors and a full bath. The finished basement offers epoxy floors for durability, a rec/office space, wet bar with under-counter fridge, and a second full bath. Major updates include roof (2020), Space Pak AC (2023), and boiler (2022). Outside features a fully fenced yard, new concrete patio & driveway (2023), plus raised garden beds, composter, solar lights, patio furniture, and grill all being left for your enjoyment from the current homeowner. Just blocks to award-winning schools, downtown La Grange, restaurants, and the Metra. Don't miss this versatile and move-in-ready home!
Contact an agent
Home facts
- Year built:1928
- Listing Id #:12425579
- Added:1 day(s) ago
- Updated:August 16, 2025 at 10:43 AM
Rooms and interior
- Bedrooms:3
- Total bathrooms:2
- Full bathrooms:2
- Living area:2,016 sq. ft.
Heating and cooling
- Heating:Steam
Structure and exterior
- Year built:1928
- Building area:2,016 sq. ft.
- Lot area:0.16 Acres
Schools
- High school:Lyons Twp High School
- Middle school:Ogden Ave Elementary School
- Elementary school:Ogden Ave Elementary School
Utilities
- Water:Public
- Sewer:Public Sewer
Finances and disclosures
- Price:$525,000
- Price per sq. ft.:$260.42
- Tax amount:$10,092 (2023)
New listings near 204 N Kensington Avenue
- New
 $220,000Active2 beds 1 baths
$220,000Active2 beds 1 baths90 6th Avenue #107, La Grange, IL 60525
MLS# 12408227Listed by: COLDWELL BANKER REALTY - New
 $379,000Active3 beds 2 baths1,500 sq. ft.
$379,000Active3 beds 2 baths1,500 sq. ft.307 W Harris Avenue #2B, La Grange, IL 60525
MLS# 12445008Listed by: @PROPERTIES CHRISTIE'S INTERNATIONAL REAL ESTATE - Open Sat, 1 to 3pmNew
 $888,000Active3 beds 2 baths1,700 sq. ft.
$888,000Active3 beds 2 baths1,700 sq. ft.20 N Edgewood Avenue, La Grange, IL 60525
MLS# 12441597Listed by: REAL BROKER, LLC - New
 $189,900Active1 beds 1 baths850 sq. ft.
$189,900Active1 beds 1 baths850 sq. ft.141 N La Grange Road #504, La Grange, IL 60525
MLS# 12432697Listed by: RE/MAX MARKET  $827,900Pending4 beds 3 baths2,184 sq. ft.
$827,900Pending4 beds 3 baths2,184 sq. ft.428 S Ashland Avenue, La Grange, IL 60525
MLS# 12435987Listed by: COLDWELL BANKER REALTY- Open Sun, 12 to 2pmNew
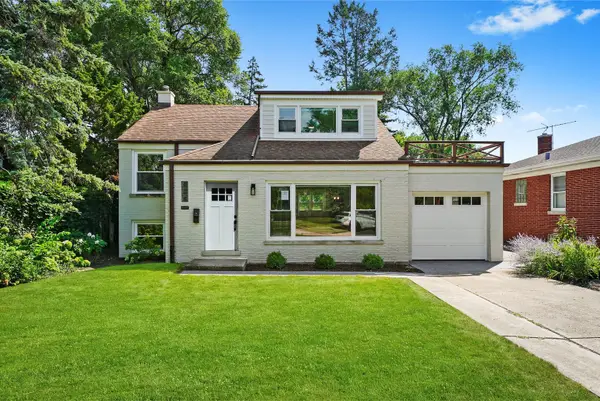 $599,000Active3 beds 3 baths1,390 sq. ft.
$599,000Active3 beds 3 baths1,390 sq. ft.141 N Peck Avenue, La Grange, IL 60525
MLS# 12444175Listed by: BERKSHIRE HATHAWAY HOMESERVICES CHICAGO - Open Sun, 11am to 1pmNew
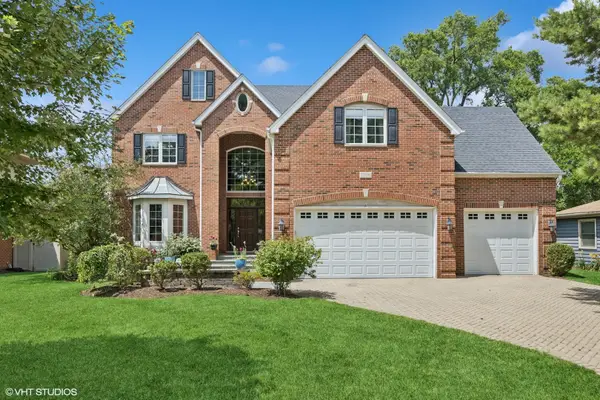 $1,199,000Active5 beds 5 baths4,581 sq. ft.
$1,199,000Active5 beds 5 baths4,581 sq. ft.1106 S Kensington Avenue, La Grange, IL 60525
MLS# 12445472Listed by: @PROPERTIES CHRISTIE'S INTERNATIONAL REAL ESTATE - Open Sat, 10am to 12pmNew
 $825,000Active3 beds 3 baths2,147 sq. ft.
$825,000Active3 beds 3 baths2,147 sq. ft.1001 S Brainard Avenue, La Grange, IL 60525
MLS# 12435623Listed by: REAL BROKER, LLC - New
 $729,900Active4 beds 2 baths
$729,900Active4 beds 2 baths701 S La Grange Road, La Grange, IL 60525
MLS# 12402393Listed by: COLDWELL BANKER REALTY
