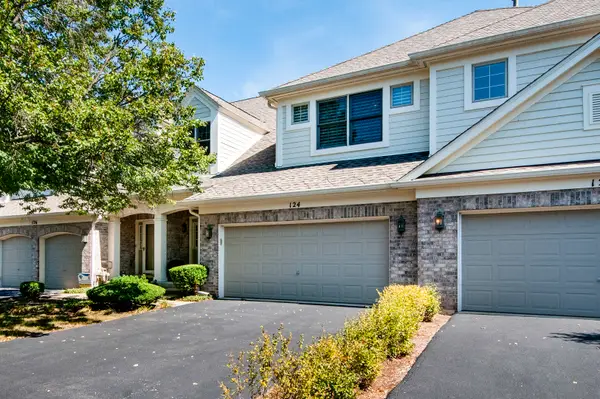600 8th Avenue, La Grange, IL 60525
Local realty services provided by:Results Realty ERA Powered
600 8th Avenue,La Grange, IL 60525
$499,000
- 3 Beds
- 1 Baths
- 1,842 sq. ft.
- Single family
- Active
Listed by:molly marino
Office:baird & warner
MLS#:12471328
Source:MLSNI
Price summary
- Price:$499,000
- Price per sq. ft.:$270.9
About this home
Come see this adorable corner-lot cape cod home in the center of La Grange! Beautifully updated and full of character, this home offers both style and functionality in a prime location. Inside, the kitchen boasts a brand-new stainless appliance suite with mod pebble colored cabinets and quartz counters with brushed gold accents. The bath features beautiful tile and updated fixtures. And the best part? There are multiple areas of living in this home! The attic hosts a king-sized bedroom and separate sitting area with room to expand, the first floor features a large bedroom, the kitchen plus large dining room to accommodate 8-10 people, in addition to two unique living areas -- a primary living room and a second sunny all season family room that overlooks the yard with a unique exposed brick wall and The basement offers yet another bedroom and a separate office or rec area with a bar, a laundry and storage area with slop sink and already has most of the bones for a 2nd full bathroom! Hardwood and laminate floors throughout first and second floors and hardwood/carpet combo in basement. Recent upgrades include fresh landscaping and stone work, a concrete driveway, a brick patio and walkway in back, and a gorgeous white vinyl fence around the whole yard. The roof and hot water tank are under 5 years new and the home also features gutter guards for easy maintenance. Central AC and gas forced heat and double paned windows throughout the home. Located in desirable Lyons Township with excellent schools and just a short walk to downtown, this home blends modern updates with charming details for the perfect place to call home.
Contact an agent
Home facts
- Year built:1943
- Listing ID #:12471328
- Added:1 day(s) ago
- Updated:October 01, 2025 at 11:41 AM
Rooms and interior
- Bedrooms:3
- Total bathrooms:1
- Full bathrooms:1
- Living area:1,842 sq. ft.
Heating and cooling
- Cooling:Central Air
- Heating:Natural Gas
Structure and exterior
- Roof:Asphalt
- Year built:1943
- Building area:1,842 sq. ft.
Schools
- High school:Lyons Twp High School
- Elementary school:Seventh Ave Elementary School
Utilities
- Water:Lake Michigan
- Sewer:Public Sewer
Finances and disclosures
- Price:$499,000
- Price per sq. ft.:$270.9
- Tax amount:$7,340 (2023)
New listings near 600 8th Avenue
- New
 $425,000Active2 beds 2 baths1,500 sq. ft.
$425,000Active2 beds 2 baths1,500 sq. ft.17 S Madison Avenue, La Grange, IL 60525
MLS# 12481665Listed by: THE REALTY BROKERS LTD. - New
 $565,000Active3 beds 3 baths2,124 sq. ft.
$565,000Active3 beds 3 baths2,124 sq. ft.124 Fairway Drive, La Grange, IL 60525
MLS# 12471569Listed by: RE/MAX PREMIER - New
 $774,900Active3 beds 3 baths2,205 sq. ft.
$774,900Active3 beds 3 baths2,205 sq. ft.54 N Ashland Avenue, La Grange, IL 60525
MLS# 12460620Listed by: COMPASS - New
 $550,000Active3 beds 2 baths1,552 sq. ft.
$550,000Active3 beds 2 baths1,552 sq. ft.430 S La Grange Road, La Grange, IL 60525
MLS# 12472527Listed by: COMPASS - Open Sat, 1 to 3pmNew
 $979,500Active4 beds 3 baths2,825 sq. ft.
$979,500Active4 beds 3 baths2,825 sq. ft.48 N Park Road, La Grange, IL 60525
MLS# 12465651Listed by: BERKSHIRE HATHAWAY HOMESERVICES CHICAGO  $695,000Pending6 beds 4 baths
$695,000Pending6 beds 4 baths709 Bell Avenue, La Grange, IL 60525
MLS# 12468509Listed by: COLDWELL BANKER REALTY $749,000Pending3 beds 3 baths2,036 sq. ft.
$749,000Pending3 beds 3 baths2,036 sq. ft.1140 S Stone Avenue, La Grange, IL 60525
MLS# 12471637Listed by: @PROPERTIES CHRISTIE'S INTERNATIONAL REAL ESTATE $1,099,000Active5 beds 5 baths4,581 sq. ft.
$1,099,000Active5 beds 5 baths4,581 sq. ft.1106 S Kensington Avenue, La Grange, IL 60525
MLS# 12475059Listed by: @PROPERTIES CHRISTIE'S INTERNATIONAL REAL ESTATE $369,000Active3 beds 1 baths1,313 sq. ft.
$369,000Active3 beds 1 baths1,313 sq. ft.510 S 6th Avenue, La Grange, IL 60525
MLS# 12466561Listed by: RE/MAX 10
