66 Dover Avenue, La Grange, IL 60525
Local realty services provided by:ERA Naper Realty
66 Dover Avenue,La Grange, IL 60525
$699,900
- 3 Beds
- 3 Baths
- 2,520 sq. ft.
- Single family
- Pending
Listed by: tom baker
Office: coldwell banker realty
MLS#:12510347
Source:MLSNI
Price summary
- Price:$699,900
- Price per sq. ft.:$277.74
About this home
MULTIPLE OFFERS HAVE BEEN RECEIVED. HIGHEST & BEST IS DUE BY 3:00PM ON SATURDAY, 11/15/25. This Awesome Bungalow is the perfect combination of Charm & Contemporary Upgrades and is located on a quiet tree-lined street less than a half-mile from the Stone Avenue Metra Station and West End shopping/dining and also walking distance to highly-rated schools. This home features over 2,500 sq ft of Finished Living Space, Hardwood Floors, Plantation Shutters, White Trim, Built-Ins, Crown Molding, and Tasteful Lighting, Colors & Decor throughout. You'll love the Large Enclosed Sun Porch where you can relax with a wonderful view of the neighborhood or cozying up to the Wood-Burning Fireplace in the Living Room. The recently Remodeled Kitchen includes Newer Appliances, White Cabinets, Granite Counters and a Large Island. The 2-1/2 Bathrooms have been updated and there's one on every level! There are 2 Bedrooms on the 2nd level and 1 on the main level. The Primary Bedroom features a large dressing area with many Built-Ins! Convenient Mudroom at the back entrance. Large Fenced-In and Nicely Landscaped Backyard with a Patio & 2-Car Garage. There's a huge Family Room in the basement as well as an Office and plenty of Storage Space! The Dry Basement is protected by a Flood Control System, there's 200 amp service with the power line buried underground, and too many other terrific features to list. This home is a Must-See and is going to go quickly, so make a showing appointment today!
Contact an agent
Home facts
- Year built:1924
- Listing ID #:12510347
- Added:4 day(s) ago
- Updated:November 17, 2025 at 01:28 PM
Rooms and interior
- Bedrooms:3
- Total bathrooms:3
- Full bathrooms:2
- Half bathrooms:1
- Living area:2,520 sq. ft.
Heating and cooling
- Cooling:Central Air
- Heating:Forced Air, Natural Gas
Structure and exterior
- Roof:Asphalt
- Year built:1924
- Building area:2,520 sq. ft.
- Lot area:0.15 Acres
Schools
- High school:Lyons Twp High School
- Middle school:Park Junior High School
- Elementary school:Ogden Ave Elementary School
Utilities
- Water:Lake Michigan
- Sewer:Public Sewer
Finances and disclosures
- Price:$699,900
- Price per sq. ft.:$277.74
- Tax amount:$10,588 (2023)
New listings near 66 Dover Avenue
- New
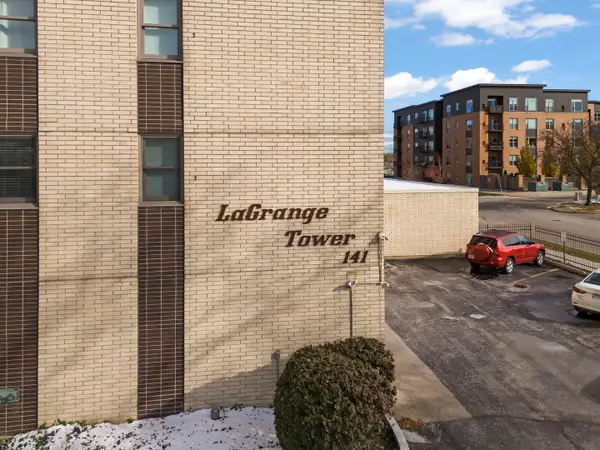 $245,000Active2 beds 2 baths1,150 sq. ft.
$245,000Active2 beds 2 baths1,150 sq. ft.141 N La Grange Road #803, La Grange, IL 60525
MLS# 12512849Listed by: EXP REALTY - CHICAGO NORTH AVE - New
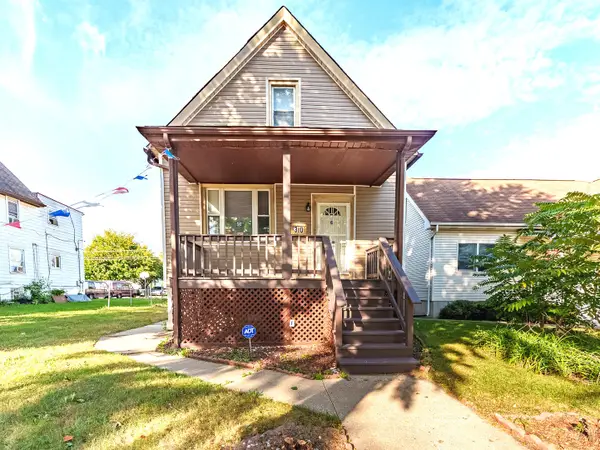 $475,999Active7 beds 2 baths2,317 sq. ft.
$475,999Active7 beds 2 baths2,317 sq. ft.30 Washington Avenue, La Grange, IL 60525
MLS# 12517581Listed by: REALTY OF AMERICA, LLC - New
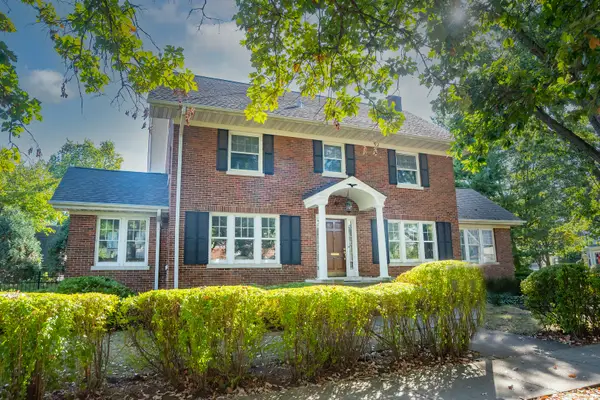 $1,100,000Active5 beds 3 baths2,912 sq. ft.
$1,100,000Active5 beds 3 baths2,912 sq. ft.518 W Cossitt Avenue, La Grange, IL 60525
MLS# 12516587Listed by: BERKSHIRE HATHAWAY HOMESERVICES CHICAGO - New
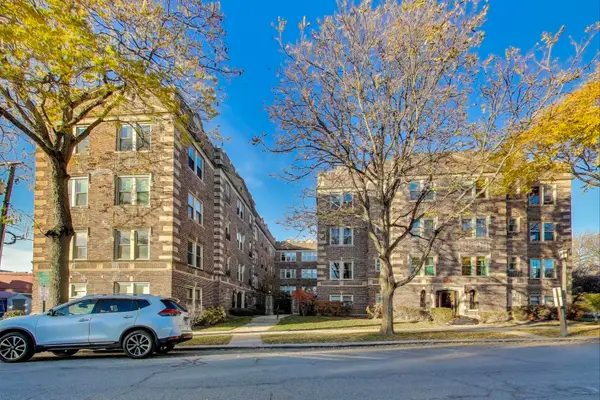 $199,999Active1 beds 1 baths970 sq. ft.
$199,999Active1 beds 1 baths970 sq. ft.75 E Harris Avenue #3E, La Grange, IL 60525
MLS# 12512448Listed by: @PROPERTIES CHRISTIE'S INTERNATIONAL REAL ESTATE - New
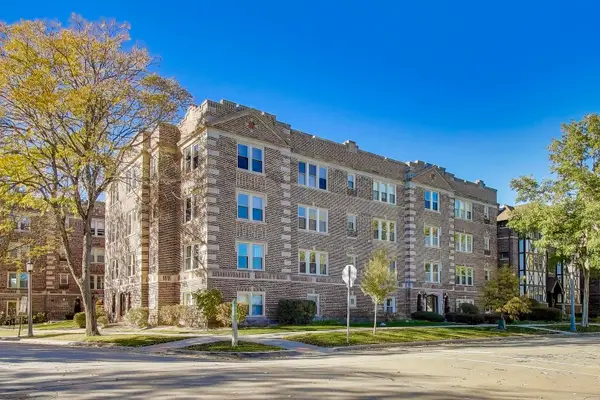 $189,000Active1 beds 1 baths750 sq. ft.
$189,000Active1 beds 1 baths750 sq. ft.46 6th Avenue #GJ, La Grange, IL 60525
MLS# 12500634Listed by: COMPASS 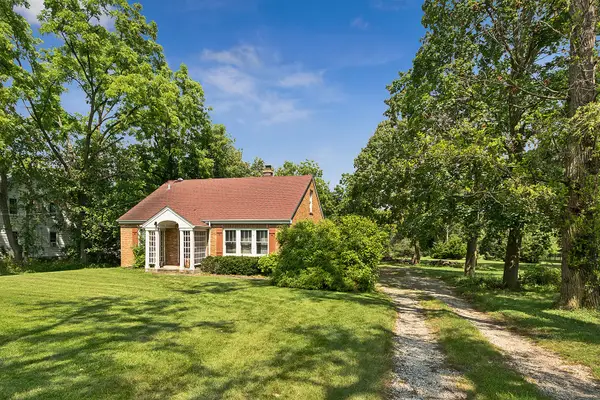 $575,000Pending2 beds 1 baths1,152 sq. ft.
$575,000Pending2 beds 1 baths1,152 sq. ft.7755 Wolf Road, La Grange, IL 60525
MLS# 12511290Listed by: BETTER HOMES & GARDENS REAL ESTATE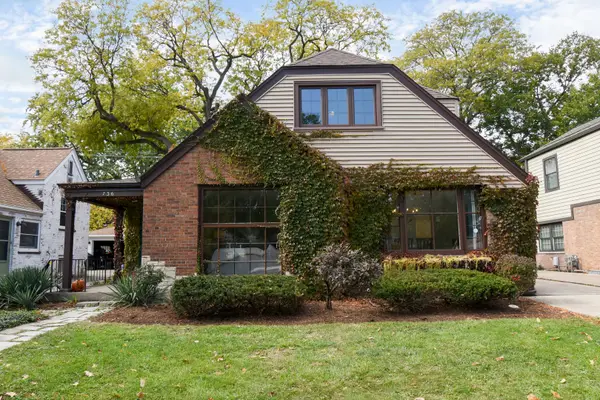 $699,000Pending4 beds 2 baths1,900 sq. ft.
$699,000Pending4 beds 2 baths1,900 sq. ft.736 S Ashland Avenue, La Grange, IL 60525
MLS# 12496200Listed by: REAL BROKER, LLC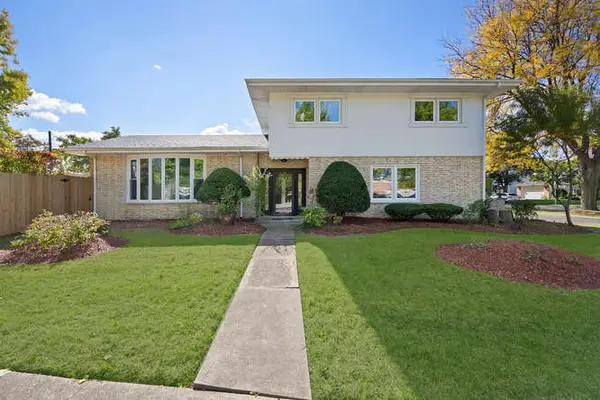 $525,000Pending4 beds 4 baths1,565 sq. ft.
$525,000Pending4 beds 4 baths1,565 sq. ft.143 Bassford Avenue, La Grange, IL 60525
MLS# 12501632Listed by: RE/MAX PREMIER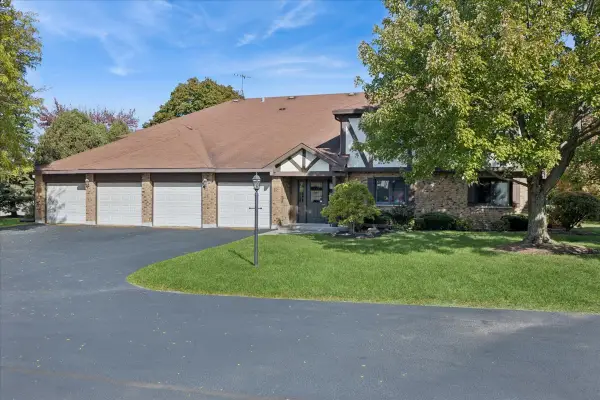 $397,500Pending3 beds 2 baths1,609 sq. ft.
$397,500Pending3 beds 2 baths1,609 sq. ft.519 Banyon Lane #A, La Grange, IL 60525
MLS# 12501971Listed by: BAIRD & WARNER
